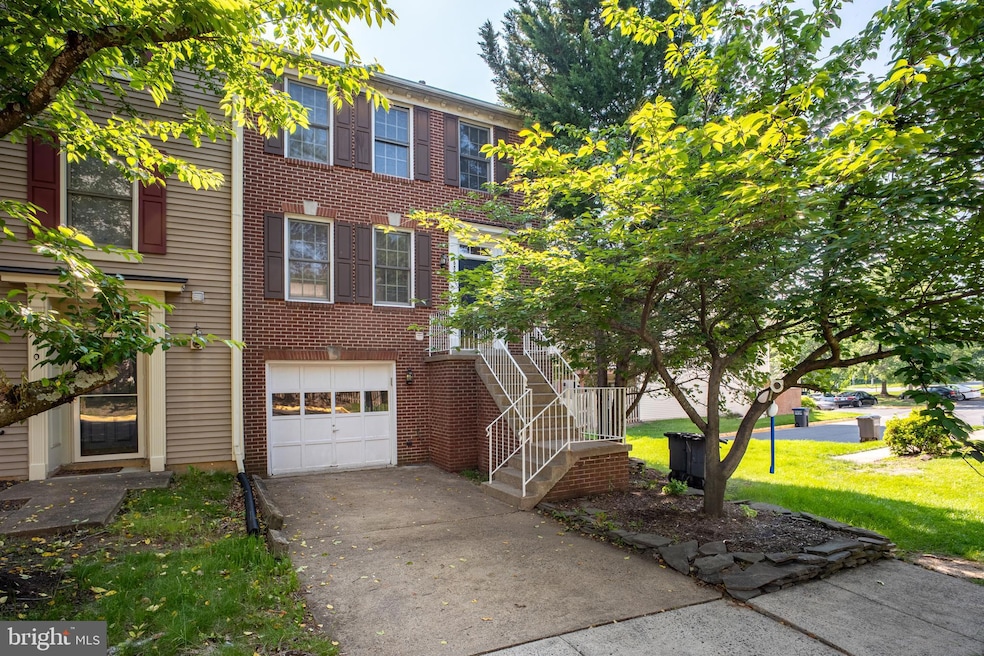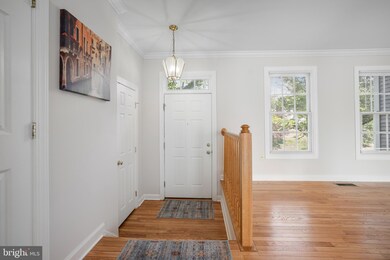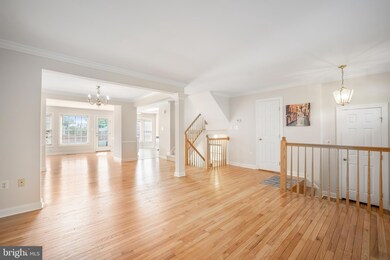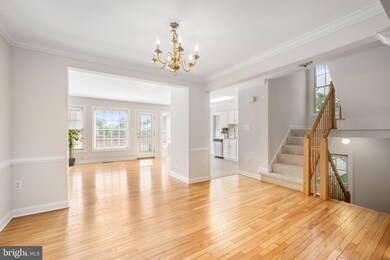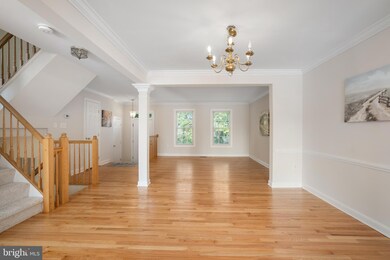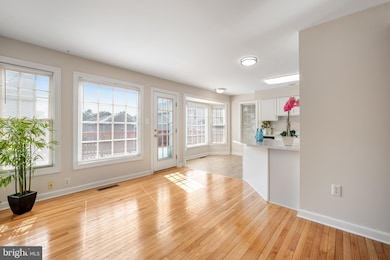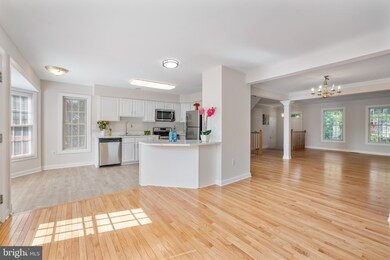
6308 John Charles Landing Centreville, VA 20121
Highlights
- Open Floorplan
- Colonial Architecture
- Recreation Room
- Liberty Middle School Rated A-
- Deck
- Wood Flooring
About This Home
As of July 2025Your Opportunity is Here!
Welcome to this bright and spacious brick-front end-unit townhouse located in the desirable Centre Ridge community of Centreville, VA. This natural light-filled home offers 3 levels of comfortable living, featuring 3 bedrooms, 3 full and 1 half bathrooms, and a 1-car garage.
Enjoy solid hardwood floors on the main level, fresh interior paint, brand new carpeting, and updated HVAC and hot water systems. Step out onto the deck for outdoor relaxation and entertaining.
Conveniently located near major commuter routes including Route 28, I-66, and Route 29, with plenty of shopping, dining, and entertainment options nearby.
Don’t miss out—schedule a tour today and make this home yours!
Townhouse Details
Home Type
- Townhome
Est. Annual Taxes
- $6,945
Year Built
- Built in 1993
HOA Fees
- $100 Monthly HOA Fees
Parking
- 1 Car Attached Garage
- 1 Driveway Space
- Front Facing Garage
Home Design
- Colonial Architecture
- Slab Foundation
- Aluminum Siding
- Brick Front
Interior Spaces
- 1,640 Sq Ft Home
- Property has 3 Levels
- Open Floorplan
- Ceiling Fan
- Living Room
- Breakfast Room
- Dining Room
- Recreation Room
- Utility Room
Kitchen
- Eat-In Country Kitchen
- Dishwasher
- Disposal
Flooring
- Wood
- Carpet
Bedrooms and Bathrooms
- 3 Bedrooms
- Walk-In Closet
Laundry
- Laundry on lower level
- Washer
Improved Basement
- Walk-Out Basement
- Rear Basement Entry
Schools
- Centre Ridge Elementary School
- Liberty Middle School
- Centreville High School
Utilities
- Central Heating and Cooling System
- Natural Gas Water Heater
Additional Features
- Deck
- 2,544 Sq Ft Lot
Listing and Financial Details
- Tax Lot 533A
- Assessor Parcel Number 0651 05 0533A
Community Details
Overview
- Association fees include management, snow removal, trash
- Centre Ridge Subdivision
Recreation
- Community Pool
Ownership History
Purchase Details
Home Financials for this Owner
Home Financials are based on the most recent Mortgage that was taken out on this home.Purchase Details
Similar Homes in Centreville, VA
Home Values in the Area
Average Home Value in this Area
Purchase History
| Date | Type | Sale Price | Title Company |
|---|---|---|---|
| Deed | -- | None Listed On Document |
Property History
| Date | Event | Price | Change | Sq Ft Price |
|---|---|---|---|---|
| 07/07/2025 07/07/25 | Sold | $595,000 | +0.9% | $363 / Sq Ft |
| 06/10/2025 06/10/25 | Pending | -- | -- | -- |
| 06/05/2025 06/05/25 | For Sale | $589,900 | -- | $360 / Sq Ft |
Tax History Compared to Growth
Tax History
| Year | Tax Paid | Tax Assessment Tax Assessment Total Assessment is a certain percentage of the fair market value that is determined by local assessors to be the total taxable value of land and additions on the property. | Land | Improvement |
|---|---|---|---|---|
| 2024 | $6,121 | $528,360 | $155,000 | $373,360 |
| 2023 | $6,056 | $536,620 | $155,000 | $381,620 |
| 2022 | $5,783 | $505,740 | $130,000 | $375,740 |
| 2021 | $5,273 | $449,380 | $115,000 | $334,380 |
| 2020 | $5,068 | $428,180 | $105,000 | $323,180 |
| 2019 | $4,844 | $409,320 | $92,000 | $317,320 |
| 2018 | $4,546 | $395,340 | $92,000 | $303,340 |
| 2017 | $4,528 | $389,990 | $89,000 | $300,990 |
| 2016 | $4,427 | $382,090 | $87,000 | $295,090 |
| 2015 | $4,264 | $382,090 | $87,000 | $295,090 |
| 2014 | $4,255 | $382,090 | $87,000 | $295,090 |
Agents Affiliated with this Home
-
Jane Shue

Seller's Agent in 2025
Jane Shue
Samson Properties
(301) 213-3051
1 in this area
69 Total Sales
-
Sue Hyunoh Larue
S
Buyer's Agent in 2025
Sue Hyunoh Larue
Fairfax Realty 50/66 LLC
(703) 309-7737
3 in this area
29 Total Sales
Map
Source: Bright MLS
MLS Number: VAFX2244926
APN: 0651-05-0533A
- 6410 Brass Button Ct
- 6427 Knapsack Ln
- 6225 Bella Dr
- 14501 Picket Oaks Rd
- 14302 Silo Valley View
- 6362 Woodland Ridge Ct
- 6110A Hoskins Hollow Cir
- 14344 Papilion Way
- 14018B Grumble Jones Ct
- 6164 Kendra Way
- 14188 Autumn Cir
- 14516 Golden Oak Rd
- 14320 Climbing Rose Way Unit 203
- 14322 Climbing Rose Way Unit 205
- 14419 Cool Oak Ln
- 14309 Climbing Rose Way Unit 204
- 14469 Cool Oak Ln
- 14305 Grape Holly Grove Unit 25
- 14301 Grape Holly Grove Unit 36
- 6005 Rosebud Ln Unit 304
