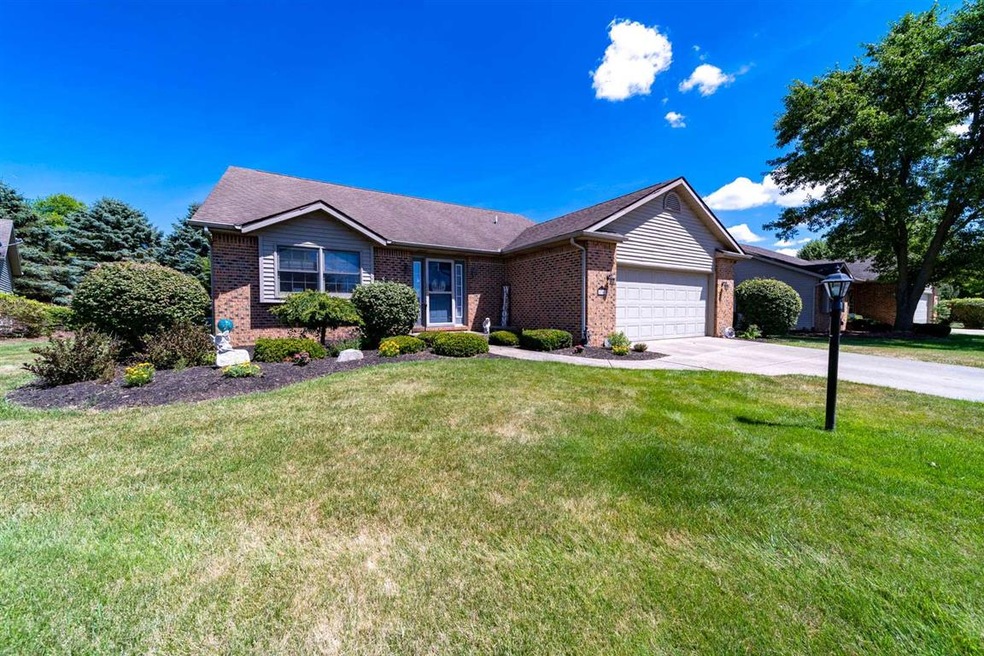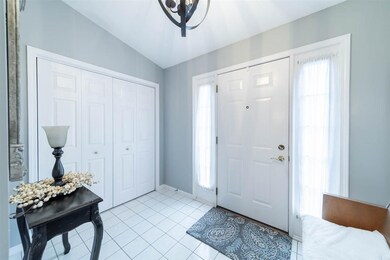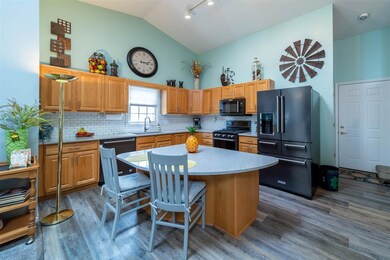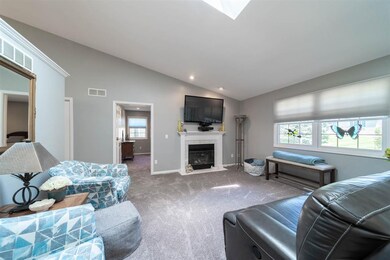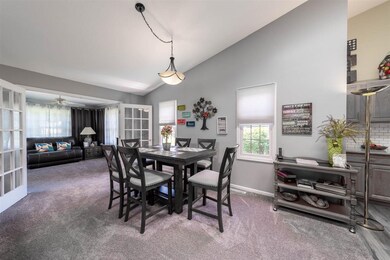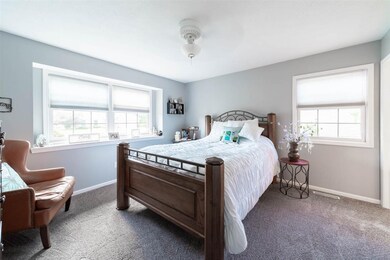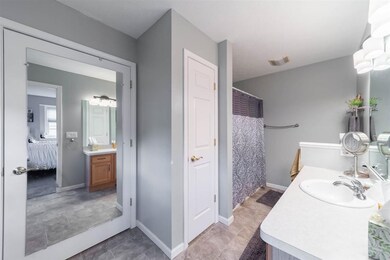
6308 Maple Ct South Bend, IN 46614
Estimated Value: $272,000 - $328,000
Highlights
- Primary Bedroom Suite
- Living Room with Fireplace
- Ranch Style House
- Open Floorplan
- Vaulted Ceiling
- Backs to Open Ground
About This Home
As of August 2020Welcome Home to: 6308 Maple Court! BEAUTIFUL UPDATED VILLA! You will feel right at home the moment you walk through the front door! Updated kitchen with QUARTZ COUNTERTOPS, KITCHENAID BLACK STAINLESS STEEL APPLIANCES, and BACKSPLASH! NEW CARPETING, PAINT, UPDATED MASTER BATHROOM TOO! Main level laundry room, COZY family room with GAS LOG FIREPLACE, FOUR SEASON ROOM, large master suite with walk in closet! Private patio, and huge basement ready for you to finish! Villa life will be amazing while your monthly HOA fee of $201.00 pays for snow removal, lawn maintenance, irrigation opening & closing, ROOF, gutter cleaning! Close to shopping, hospital, and bypass! You will want to visit this stunning villa before it is gone!
Home Details
Home Type
- Single Family
Est. Annual Taxes
- $2,149
Year Built
- Built in 1995
Lot Details
- 0.4 Acre Lot
- Lot Dimensions are 160x10
- Backs to Open Ground
- Cul-De-Sac
- Rural Setting
- Landscaped
- Irrigation
HOA Fees
- $201 Monthly HOA Fees
Parking
- 2 Car Attached Garage
- Garage Door Opener
- Driveway
Home Design
- Ranch Style House
- Brick Exterior Construction
- Poured Concrete
- Shingle Roof
- Asphalt Roof
- Vinyl Construction Material
Interior Spaces
- Open Floorplan
- Vaulted Ceiling
- Gas Log Fireplace
- Entrance Foyer
- Living Room with Fireplace
- 2 Fireplaces
- Basement Fills Entire Space Under The House
Kitchen
- Eat-In Kitchen
- Gas Oven or Range
- Stone Countertops
Flooring
- Carpet
- Laminate
- Ceramic Tile
- Vinyl
Bedrooms and Bathrooms
- 2 Bedrooms
- Primary Bedroom Suite
- Walk-In Closet
- 2 Full Bathrooms
- Bathtub with Shower
Laundry
- Laundry on main level
- Gas Dryer Hookup
Home Security
- Storm Doors
- Fire and Smoke Detector
Outdoor Features
- Patio
Schools
- Hay Elementary School
- Jackson Middle School
- Riley High School
Utilities
- Forced Air Heating and Cooling System
- Heating System Uses Gas
- Cable TV Available
Community Details
- South Field / Southfield Subdivision
Listing and Financial Details
- Assessor Parcel Number 71-14-06-102-012.000-002
Ownership History
Purchase Details
Home Financials for this Owner
Home Financials are based on the most recent Mortgage that was taken out on this home.Purchase Details
Purchase Details
Purchase Details
Home Financials for this Owner
Home Financials are based on the most recent Mortgage that was taken out on this home.Purchase Details
Similar Homes in South Bend, IN
Home Values in the Area
Average Home Value in this Area
Purchase History
| Date | Buyer | Sale Price | Title Company |
|---|---|---|---|
| Wright Danny L | $254,296 | Fidelity National Title | |
| Sharon Lee Henderson Revocable | -- | Fidelity National Title | |
| Henderson Trust | -- | None Available | |
| Henderson Sharon L | -- | None Available | |
| Henderson David A | -- | -- | |
| Thomas Ruth M | -- | None Available |
Mortgage History
| Date | Status | Borrower | Loan Amount |
|---|---|---|---|
| Open | Smith Kala C | $1,416 | |
| Open | Wright Danny L | $191,200 | |
| Previous Owner | Henderson David A | $133,600 |
Property History
| Date | Event | Price | Change | Sq Ft Price |
|---|---|---|---|---|
| 08/17/2020 08/17/20 | Sold | $239,000 | 0.0% | $138 / Sq Ft |
| 07/15/2020 07/15/20 | Pending | -- | -- | -- |
| 07/14/2020 07/14/20 | For Sale | $239,000 | +43.1% | $138 / Sq Ft |
| 07/14/2017 07/14/17 | Sold | $167,000 | -1.7% | $96 / Sq Ft |
| 06/04/2017 06/04/17 | Pending | -- | -- | -- |
| 05/31/2017 05/31/17 | For Sale | $169,900 | -- | $98 / Sq Ft |
Tax History Compared to Growth
Tax History
| Year | Tax Paid | Tax Assessment Tax Assessment Total Assessment is a certain percentage of the fair market value that is determined by local assessors to be the total taxable value of land and additions on the property. | Land | Improvement |
|---|---|---|---|---|
| 2024 | $2,826 | $289,200 | $12,900 | $276,300 |
| 2023 | $2,635 | $234,800 | $12,900 | $221,900 |
| 2022 | $2,635 | $219,400 | $12,900 | $206,500 |
| 2021 | $2,451 | $200,900 | $12,900 | $188,000 |
| 2020 | $2,450 | $200,900 | $12,600 | $188,300 |
| 2019 | $1,865 | $181,700 | $11,400 | $170,300 |
| 2018 | $2,197 | $181,600 | $11,200 | $170,400 |
| 2017 | $2,229 | $175,900 | $11,200 | $164,700 |
| 2016 | $2,019 | $157,100 | $10,000 | $147,100 |
| 2014 | $1,612 | $129,600 | $8,000 | $121,600 |
Agents Affiliated with this Home
-
Debbie Foster

Seller's Agent in 2020
Debbie Foster
Cressy & Everett - South Bend
(574) 233-6141
156 Total Sales
-
Susan Ullery

Buyer's Agent in 2020
Susan Ullery
RE/MAX
(574) 235-3446
207 Total Sales
-
John Palmer
J
Seller's Agent in 2017
John Palmer
Open Door Realty, Inc
(574) 876-1234
23 Total Sales
Map
Source: Indiana Regional MLS
MLS Number: 202026971
APN: 71-14-06-102-012.000-002
- 6216 Winslow Ct
- 1407 Stone Trail
- 1356 Hampshire Dr
- 1402 Hampshire Dr
- 61587 Brompton Rd
- 1424 Berkshire Dr
- 737 Dice Ct Unit 93
- 1906 Somersworth Dr
- 5717 Bayswater Place
- 734 Dice St Unit 95
- 5709 Bayswater Place
- 5429 Raleigh Dr
- 1914 Stonehedge Ln
- 61560 Druid Ln
- 5843 Durham Ct
- 1918 E Farnsworth Dr
- 522 Dice St
- 520 Yoder St Unit 50
- 525 Yoder St Unit 49
- 19629 Gilmer St
