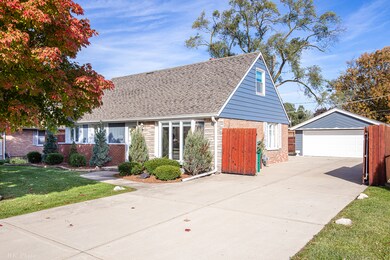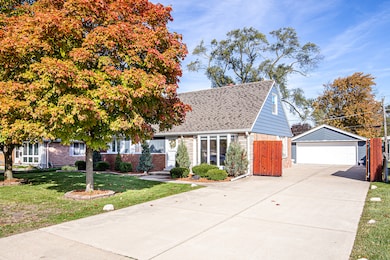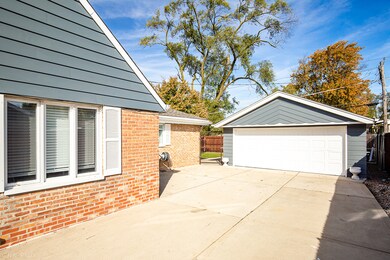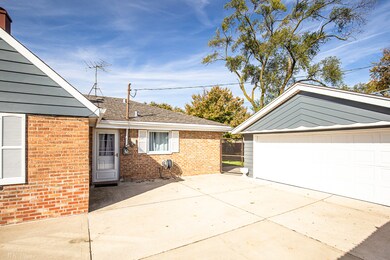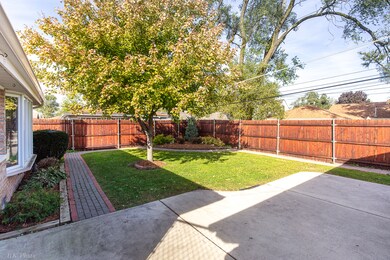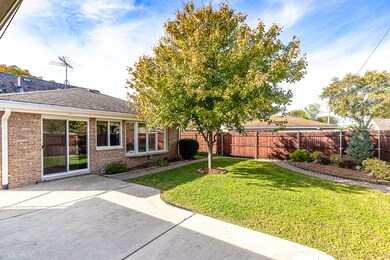
6308 W 85th St Burbank, IL 60459
Estimated Value: $291,000 - $382,000
Highlights
- Cape Cod Architecture
- Main Floor Bedroom
- Community Pool
- Wood Flooring
- Full Attic
- Stainless Steel Appliances
About This Home
As of March 2020Timeless and beautiful, completely remodeled home with meticulous attention to detail. Custom finishes grace this home with charm on every level- crown molding, open kitchen with custom cabinets and granite counter tops, breakfast bar and gleaming refinished hardwood floors, pocket doors and canned lighting. Back addition boasts a family room with built in bookshelves around the cozy gas fireplace. New within the last 2 years: Washer, dryer, refrigerator, microwave, dishwasher, electric, h2o heater, reverse osmosis system, over sized gutters & downspouts and cedar privacy fence. Within the last 5 years a/c, patio, driveway and concreted crawl space. All this nestled on a professionally landscaped lot and close to all the important amenities, schools, shopping and transportation.
Last Agent to Sell the Property
Village Realty, Inc. License #475128460 Listed on: 11/10/2019

Home Details
Home Type
- Single Family
Est. Annual Taxes
- $3,330
Year Built
- Built in 1957 | Remodeled in 2016
Lot Details
- 7,671 Sq Ft Lot
- Lot Dimensions are 65x118
- Fenced Yard
- Paved or Partially Paved Lot
Parking
- 2.5 Car Detached Garage
- Garage Transmitter
- Garage Door Opener
- Driveway
- Parking Included in Price
Home Design
- Cape Cod Architecture
- Brick Exterior Construction
- Asphalt Roof
- Concrete Perimeter Foundation
Interior Spaces
- 1,924 Sq Ft Home
- 1.5-Story Property
- Ceiling Fan
- Fireplace With Gas Starter
- Family Room with Fireplace
- Combination Dining and Living Room
- Wood Flooring
- Crawl Space
- Full Attic
- Storm Screens
Kitchen
- Range
- Microwave
- Dishwasher
- Stainless Steel Appliances
Bedrooms and Bathrooms
- 4 Bedrooms
- 4 Potential Bedrooms
- Main Floor Bedroom
- Bathroom on Main Level
- 2 Full Bathrooms
Laundry
- Laundry Room
- Laundry on main level
- Dryer
- Washer
Accessible Home Design
- Grab Bar In Bathroom
- Wheelchair Access
- Accessibility Features
- Doors with lever handles
- Receding Pocket Doors
- More Than Two Accessible Exits
- Entry Slope Less Than 1 Foot
Outdoor Features
- Patio
Schools
- Edward J Tobin Elementary School
- Liberty Junior High School
- Reavis High School
Utilities
- Forced Air Heating and Cooling System
- Heating System Uses Natural Gas
- Lake Michigan Water
- Cable TV Available
Listing and Financial Details
- Senior Tax Exemptions
- Homeowner Tax Exemptions
- Senior Freeze Tax Exemptions
Community Details
Overview
- Cape Cod
Recreation
- Community Pool
Ownership History
Purchase Details
Home Financials for this Owner
Home Financials are based on the most recent Mortgage that was taken out on this home.Purchase Details
Similar Homes in the area
Home Values in the Area
Average Home Value in this Area
Purchase History
| Date | Buyer | Sale Price | Title Company |
|---|---|---|---|
| Paz Albert | $270,000 | Greater Illinois Title | |
| March Charles J | -- | None Available |
Mortgage History
| Date | Status | Borrower | Loan Amount |
|---|---|---|---|
| Open | Paz Albert | $265,109 |
Property History
| Date | Event | Price | Change | Sq Ft Price |
|---|---|---|---|---|
| 03/04/2020 03/04/20 | Sold | $270,000 | 0.0% | $140 / Sq Ft |
| 11/14/2019 11/14/19 | Pending | -- | -- | -- |
| 11/10/2019 11/10/19 | For Sale | $269,872 | -- | $140 / Sq Ft |
Tax History Compared to Growth
Tax History
| Year | Tax Paid | Tax Assessment Tax Assessment Total Assessment is a certain percentage of the fair market value that is determined by local assessors to be the total taxable value of land and additions on the property. | Land | Improvement |
|---|---|---|---|---|
| 2024 | $8,354 | $26,000 | $4,794 | $21,206 |
| 2023 | $8,354 | $26,000 | $4,794 | $21,206 |
| 2022 | $8,354 | $25,084 | $4,219 | $20,865 |
| 2021 | $9,256 | $25,083 | $4,218 | $20,865 |
| 2020 | $6,941 | $25,083 | $4,218 | $20,865 |
| 2019 | $5,355 | $21,118 | $3,835 | $17,283 |
| 2018 | $3,330 | $21,118 | $3,835 | $17,283 |
| 2017 | $3,164 | $21,118 | $3,835 | $17,283 |
| 2016 | $6,483 | $18,401 | $3,259 | $15,142 |
| 2015 | $6,242 | $18,401 | $3,259 | $15,142 |
| 2014 | $6,054 | $18,401 | $3,259 | $15,142 |
| 2013 | $5,177 | $17,223 | $3,259 | $13,964 |
Agents Affiliated with this Home
-
Michelle Kotowski

Seller's Agent in 2020
Michelle Kotowski
Village Realty, Inc.
(708) 267-6332
11 in this area
148 Total Sales
-
Cecilia Favela

Buyer's Agent in 2020
Cecilia Favela
Realty of America, LLC
(708) 769-2010
1 in this area
63 Total Sales
Map
Source: Midwest Real Estate Data (MRED)
MLS Number: 10570759
APN: 19-32-321-022-0000
- 6354 W 85th St
- 8408 Mulligan Ave
- 6404 W 85th Place
- 8424 Natchez Ave
- 8601 Natchez Ave
- 8524 Meade Ave
- 6211 W 87th St
- 8700 Ridgeland Ave
- 6125 W 82nd Place
- 6126 W 82nd Place
- 8201 Melvina Ave
- 6611 W 85th St
- 8546 Nashville Ave
- 8820 Mobile Ave Unit 3C
- 6419 W 88th St
- 8758 Nashville Ave
- 5938 W 83rd St
- 8646 S Nagle Ave
- 8848 Meade Ave
- 8836 Mcvicker Ave
- 6308 W 85th St
- 6300 W 85th St
- 6314 W 85th St
- 6309 W 84th Place
- 6260 W 85th St
- 6322 W 85th St
- 6301 W 84th Place
- 6315 W 84th Place
- 6261 W 84th Place
- 8500 Mobile Ave
- 6323 W 84th Place
- 6254 W 85th St
- 6328 W 85th St
- 6255 W 84th Place
- 6329 W 84th Place
- 8501 Mobile Ave
- 8504 Mobile Ave
- 6246 W 85th St
- 6334 W 85th St
- 6247 W 84th Place

