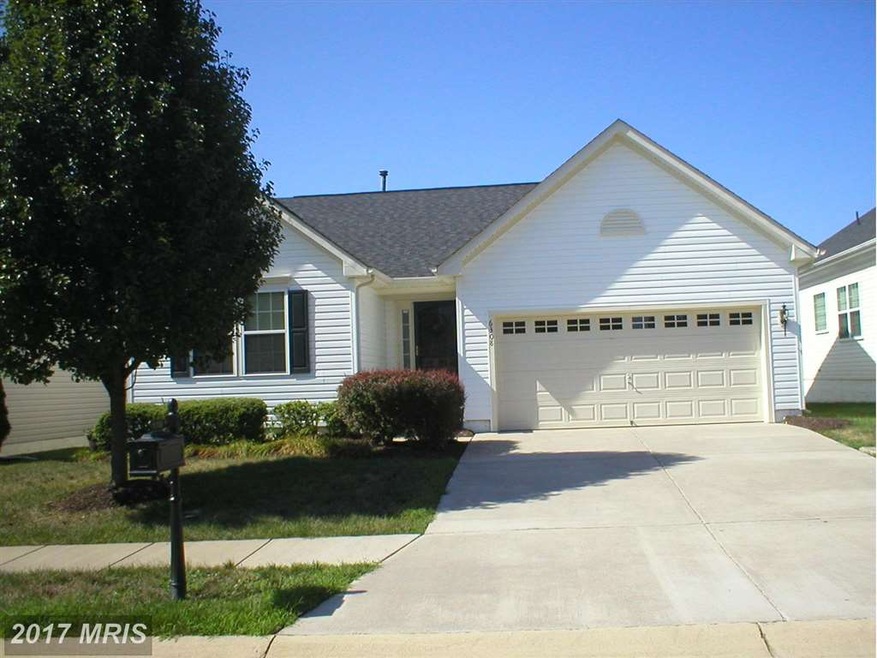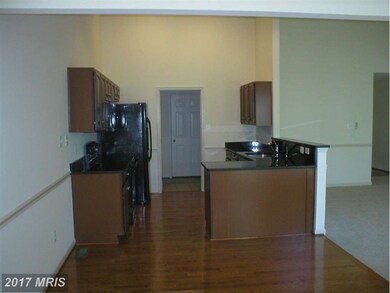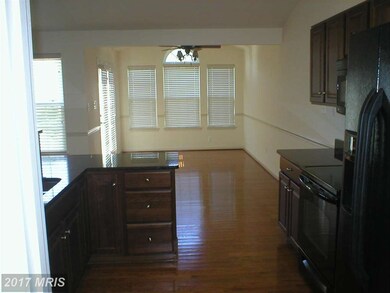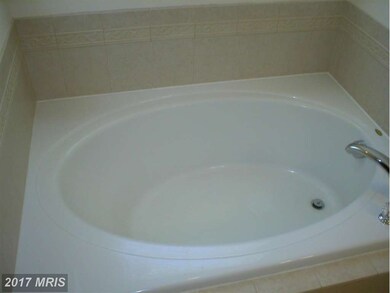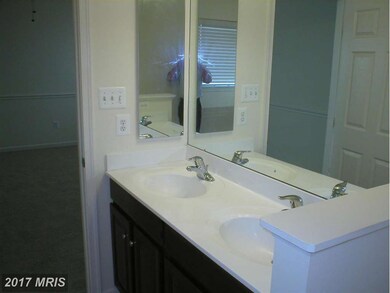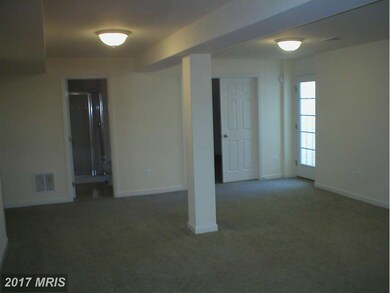
6308 W Dranesville Dr Fredericksburg, VA 22407
Leavells NeighborhoodHighlights
- Fitness Center
- Deck
- Rambler Architecture
- Gated Community
- Cathedral Ceiling
- Wood Flooring
About This Home
As of March 2017Virginia Heritag,3BR/3BA, Spacious Rambler. Finished basement w/family rm/game rm/ 7yrs old and totally refurbished. new paint & carpet. 45 plus community/w clubhouse 2 pools and activities.Alrm syst, sprinkler syst, 2 car att Garage. Vacant and ready to move in. Lots of storage space.
Last Agent to Sell the Property
D N K Real Estate, LLC License #0225082742 Listed on: 07/28/2016
Home Details
Home Type
- Single Family
Est. Annual Taxes
- $2,473
Year Built
- Built in 2009
Lot Details
- 6,120 Sq Ft Lot
- North Facing Home
- Sprinkler System
- Cleared Lot
- Property is in very good condition
- Property is zoned P2*
HOA Fees
- $210 Monthly HOA Fees
Parking
- 2 Car Attached Garage
- Garage Door Opener
- Off-Street Parking
Home Design
- Rambler Architecture
- Slate Roof
- Shingle Siding
- Vinyl Siding
Interior Spaces
- Property has 2 Levels
- Cathedral Ceiling
- Ceiling Fan
- Double Pane Windows
- Window Treatments
- Window Screens
- Insulated Doors
- Family Room
- Living Room
- Open Floorplan
- Den
- Wood Flooring
- Washer and Dryer Hookup
- Property Views
Kitchen
- Breakfast Area or Nook
- Eat-In Kitchen
- Electric Oven or Range
- Stove
- Range Hood
- Microwave
- Ice Maker
- Dishwasher
- Upgraded Countertops
- Disposal
- Instant Hot Water
Bedrooms and Bathrooms
- 3 Main Level Bedrooms
- En-Suite Bathroom
- 3 Full Bathrooms
Finished Basement
- Basement Fills Entire Space Under The House
- Front Basement Entry
- Sump Pump
Home Security
- Security Gate
- Alarm System
- Storm Doors
Accessible Home Design
- Accessible Kitchen
- Halls are 48 inches wide or more
- Doors with lever handles
- Entry thresholds less than 5/8 inches
Outdoor Features
- Deck
- Outdoor Storage
- Porch
Schools
- Parkside Elementary School
- Spotsylvania Middle School
- Courtland High School
Utilities
- Cooling System Utilizes Natural Gas
- Electric Air Filter
- Forced Air Heating and Cooling System
- Vented Exhaust Fan
- Hot Water Heating System
- Underground Utilities
- Water Dispenser
- Natural Gas Water Heater
- Cable TV Available
Listing and Financial Details
- Home warranty included in the sale of the property
- Tax Lot 337
- Assessor Parcel Number 35M18-337-
Community Details
Overview
- $2,000 Other One-Time Fees
- Built by RYAN
- Virginia Heritage At Lee's Park Subdivision, Provident Floorplan
Amenities
- Common Area
- Sauna
- Community Center
- Party Room
- Recreation Room
- Elevator
Recreation
- Tennis Courts
- Fitness Center
- Community Indoor Pool
- Putting Green
- Jogging Path
Security
- Resident Manager or Management On Site
- Gated Community
Ownership History
Purchase Details
Home Financials for this Owner
Home Financials are based on the most recent Mortgage that was taken out on this home.Purchase Details
Home Financials for this Owner
Home Financials are based on the most recent Mortgage that was taken out on this home.Purchase Details
Purchase Details
Home Financials for this Owner
Home Financials are based on the most recent Mortgage that was taken out on this home.Purchase Details
Home Financials for this Owner
Home Financials are based on the most recent Mortgage that was taken out on this home.Purchase Details
Home Financials for this Owner
Home Financials are based on the most recent Mortgage that was taken out on this home.Purchase Details
Home Financials for this Owner
Home Financials are based on the most recent Mortgage that was taken out on this home.Similar Homes in Fredericksburg, VA
Home Values in the Area
Average Home Value in this Area
Purchase History
| Date | Type | Sale Price | Title Company |
|---|---|---|---|
| Warranty Deed | $405,000 | Attorney | |
| Warranty Deed | $380,000 | Esquire Title Group Llc | |
| Interfamily Deed Transfer | -- | None Available | |
| Warranty Deed | $319,000 | Attorney | |
| Special Warranty Deed | $231,000 | Attorney | |
| Quit Claim Deed | -- | -- | |
| Quit Claim Deed | -- | -- | |
| Warranty Deed | $288,539 | -- |
Mortgage History
| Date | Status | Loan Amount | Loan Type |
|---|---|---|---|
| Open | $344,250 | New Conventional | |
| Previous Owner | $380,000 | VA | |
| Previous Owner | $255,200 | New Conventional | |
| Previous Owner | $113,000 | New Conventional | |
| Previous Owner | $94,400 | New Conventional | |
| Previous Owner | $81,944 | New Conventional |
Property History
| Date | Event | Price | Change | Sq Ft Price |
|---|---|---|---|---|
| 03/06/2017 03/06/17 | Sold | $319,000 | 0.0% | $121 / Sq Ft |
| 01/25/2017 01/25/17 | Pending | -- | -- | -- |
| 12/02/2016 12/02/16 | Price Changed | $319,000 | -1.8% | $121 / Sq Ft |
| 09/18/2016 09/18/16 | Price Changed | $325,000 | -1.1% | $123 / Sq Ft |
| 07/28/2016 07/28/16 | For Sale | $328,500 | +42.2% | $124 / Sq Ft |
| 05/18/2016 05/18/16 | Sold | $231,000 | 0.0% | $148 / Sq Ft |
| 04/21/2016 04/21/16 | Price Changed | $231,000 | +131.0% | $148 / Sq Ft |
| 04/21/2016 04/21/16 | Pending | -- | -- | -- |
| 03/17/2016 03/17/16 | For Sale | $100,000 | -- | $64 / Sq Ft |
Tax History Compared to Growth
Tax History
| Year | Tax Paid | Tax Assessment Tax Assessment Total Assessment is a certain percentage of the fair market value that is determined by local assessors to be the total taxable value of land and additions on the property. | Land | Improvement |
|---|---|---|---|---|
| 2024 | $3,064 | $417,300 | $135,000 | $282,300 |
| 2023 | $2,813 | $364,500 | $105,000 | $259,500 |
| 2022 | $2,689 | $364,500 | $105,000 | $259,500 |
| 2021 | $2,605 | $321,800 | $90,000 | $231,800 |
| 2020 | $2,605 | $321,800 | $90,000 | $231,800 |
| 2019 | $2,553 | $301,300 | $85,000 | $216,300 |
| 2018 | $2,510 | $301,300 | $85,000 | $216,300 |
| 2017 | $2,490 | $292,900 | $80,000 | $212,900 |
| 2016 | $2,473 | $290,900 | $80,000 | $210,900 |
| 2015 | -- | $270,100 | $80,000 | $190,100 |
| 2014 | -- | $270,100 | $80,000 | $190,100 |
Agents Affiliated with this Home
-
Dilip Kinra

Seller's Agent in 2017
Dilip Kinra
D N K Real Estate, LLC
(301) 706-1090
32 Total Sales
-
Anne Overington

Buyer's Agent in 2017
Anne Overington
Lando Massey Real Estate
(540) 207-0526
28 in this area
176 Total Sales
-
J
Seller's Agent in 2016
Jonathan & Kristi Burke
Century 21 Redwood Realty
Map
Source: Bright MLS
MLS Number: 1000830047
APN: 35M-18-337
- 6304 W Dranesville Dr
- 5910 W Carnifex Ferry Rd
- 6020 E Greenbrier River Rd
- 5715 W Kesslers Crossing
- 10207 Iverson Ave
- 10205 Iverson Ave
- 5307 W Philippi Place
- 306 Patterson Ave
- 800 Dunlap St
- 5606 Joshua Tree Cir
- 5233 Windbreak Dr
- 5618 Cedar Mountain Ct
- 5170 Dominion Dr
- 9715 Inkwood Dr
- 5137 Dominion Dr
- 5200 Sweet Gum Terrace
- 9649 Patriot Hwy
- 5122 Cottonwood Ct
- 102 Breezewood Dr
- 5143 Cottonwood Ct
