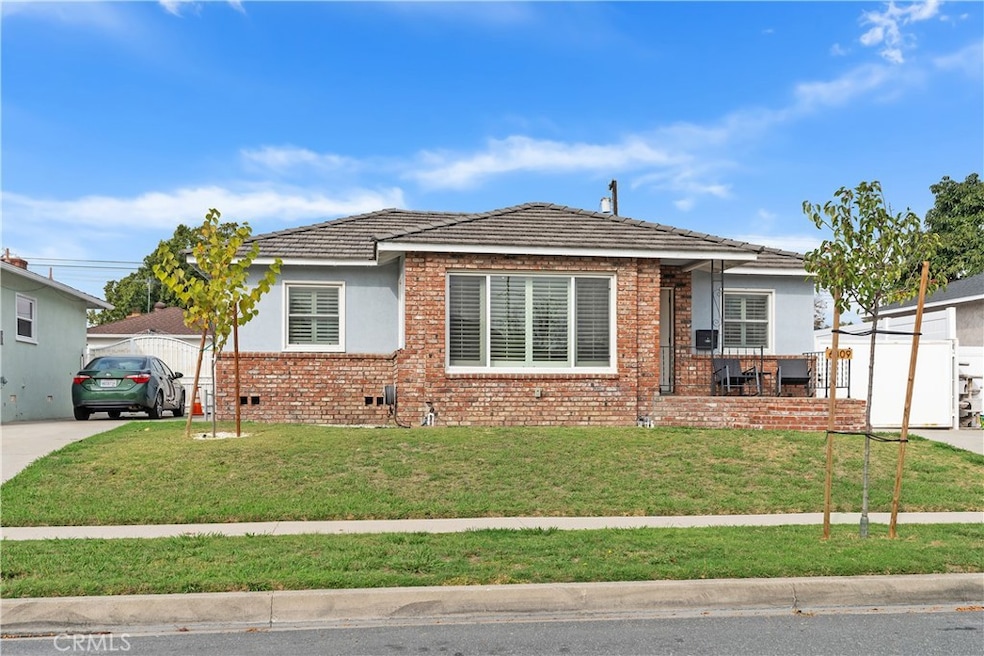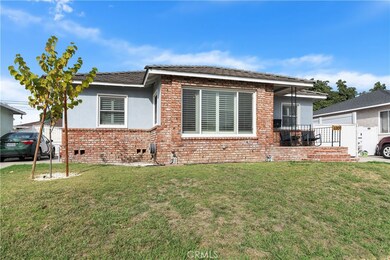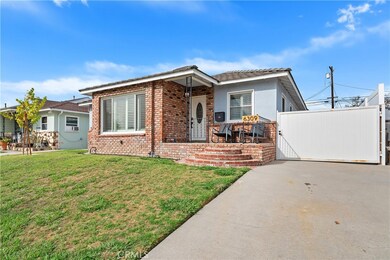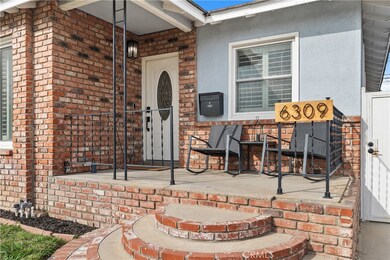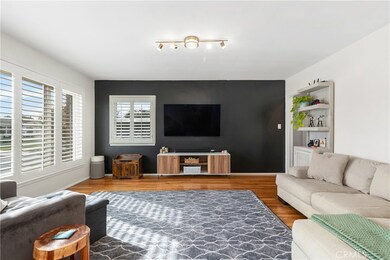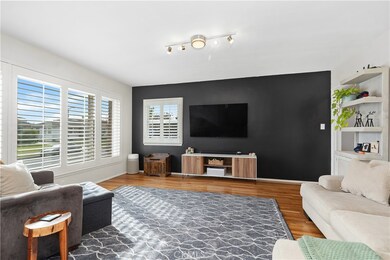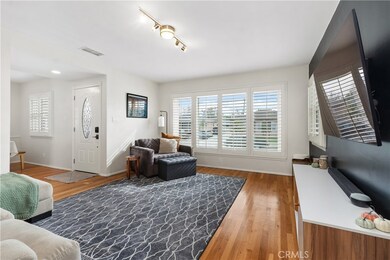6309 Elsa St Lakewood, CA 90713
Lakewood Park NeighborhoodEstimated payment $5,546/month
Highlights
- Gated Parking
- Wood Flooring
- No HOA
- Bancroft Middle School Rated A-
- Private Yard
- Neighborhood Views
About This Home
Charming Lakewood Home with Modern Upgrades and Classic Style. Welcome to this beautifully maintained 3-bedroom, 1-bath home nestled in the heart of Lakewood — a friendly neighborhood surrounded by parks, shopping, and excellent schools. Step inside to find newly refinished hardwood floors that flow throughout the home. The classic galley-style kitchen features a cozy breakfast nook, a new dishwasher, and an inviting diner-style seating area. Just off the kitchen is a bright dining area, perfect for family meals or entertaining guests. The owners have thoughtfully upgraded the home with a brand-new 200-amp electrical panel, complete rewiring (including the garage), grounded outlets, and new overhead lighting, ceiling fans, and new switches in every room. Comfort comes easy with a new air conditioning system and heat pump, all controlled by a Google Nest thermostat. Additional highlights include plantation shutters throughout, fresh interior and exterior paint, and an extended vinyl fence providing extra privacy. The oversized backyard is an entertainer’s dream, featuring a newly poured patio slab with a covered seating area, raised garden beds, and charming string lighting. The garage has been fully insulated, drywalled, painted, and rewired with extra outlets—perfect for a workshop, studio, or home gym. This true Lakewood gem offers the perfect blend of classic character and modern convenience—all just minutes from parks, schools, and shopping.
Listing Agent
Coldwell Banker Realty Brokerage Phone: 714-309-6512 License #01376849 Listed on: 11/12/2025

Home Details
Home Type
- Single Family
Est. Annual Taxes
- $10,788
Year Built
- Built in 1950
Lot Details
- 5,377 Sq Ft Lot
- Block Wall Fence
- Private Yard
- Back and Front Yard
Parking
- 2 Car Garage
- 3 Open Parking Spaces
- Parking Available
- Garage Door Opener
- Gated Parking
Home Design
- Bungalow
- Entry on the 1st floor
- Brick Exterior Construction
- Raised Foundation
- Tile Roof
- Concrete Roof
- Copper Plumbing
- Stucco
Interior Spaces
- 1,066 Sq Ft Home
- 1-Story Property
- Ceiling Fan
- Recessed Lighting
- Track Lighting
- Double Pane Windows
- Plantation Shutters
- Family Room
- Dining Room
- Neighborhood Views
- Laundry Room
Kitchen
- Breakfast Area or Nook
- Eat-In Kitchen
- Gas Range
- Dishwasher
- Disposal
Flooring
- Wood
- Tile
Bedrooms and Bathrooms
- 3 Main Level Bedrooms
- Mirrored Closets Doors
- 1 Full Bathroom
- Tile Bathroom Countertop
- Bathtub with Shower
Home Security
- Carbon Monoxide Detectors
- Fire and Smoke Detector
Outdoor Features
- Covered Patio or Porch
- Exterior Lighting
- Rain Gutters
Schools
- Macarthur Elementary School
- Bancroft Middle School
- Lakewood High School
Utilities
- Central Air
- Heat Pump System
- Natural Gas Connected
- Phone Not Available
- Cable TV Available
Community Details
- No Home Owners Association
- Lakewood Park/South Of Del Amo Subdivision
Listing and Financial Details
- Tax Lot 45
- Tax Tract Number 16395
- Assessor Parcel Number 7177003021
- $583 per year additional tax assessments
- Seller Considering Concessions
Map
Home Values in the Area
Average Home Value in this Area
Tax History
| Year | Tax Paid | Tax Assessment Tax Assessment Total Assessment is a certain percentage of the fair market value that is determined by local assessors to be the total taxable value of land and additions on the property. | Land | Improvement |
|---|---|---|---|---|
| 2025 | $10,788 | $838,352 | $670,682 | $167,670 |
| 2024 | $10,788 | $821,915 | $657,532 | $164,383 |
| 2023 | $10,610 | $805,800 | $644,640 | $161,160 |
| 2022 | $5,741 | $435,140 | $339,296 | $95,844 |
| 2021 | $5,629 | $426,609 | $332,644 | $93,965 |
| 2020 | $5,612 | $422,236 | $329,234 | $93,002 |
| 2019 | $5,548 | $413,958 | $322,779 | $91,179 |
| 2018 | $5,343 | $405,842 | $316,450 | $89,392 |
| 2016 | $4,924 | $390,085 | $304,163 | $85,922 |
| 2015 | $4,732 | $384,227 | $299,595 | $84,632 |
| 2014 | $4,700 | $376,702 | $293,727 | $82,975 |
Property History
| Date | Event | Price | List to Sale | Price per Sq Ft | Prior Sale |
|---|---|---|---|---|---|
| 11/12/2025 11/12/25 | For Sale | $880,000 | +11.4% | $826 / Sq Ft | |
| 11/12/2025 11/12/25 | Pending | -- | -- | -- | |
| 03/21/2022 03/21/22 | Sold | $790,000 | +5.5% | $741 / Sq Ft | View Prior Sale |
| 02/22/2022 02/22/22 | For Sale | $749,000 | +0.4% | $703 / Sq Ft | |
| 05/04/2021 05/04/21 | Sold | $746,000 | +5.1% | $700 / Sq Ft | View Prior Sale |
| 04/14/2021 04/14/21 | Pending | -- | -- | -- | |
| 04/08/2021 04/08/21 | For Sale | $709,900 | +89.3% | $666 / Sq Ft | |
| 10/20/2012 10/20/12 | Sold | $375,000 | 0.0% | $352 / Sq Ft | View Prior Sale |
| 09/13/2012 09/13/12 | Price Changed | $375,000 | +0.8% | $352 / Sq Ft | |
| 09/12/2012 09/12/12 | Pending | -- | -- | -- | |
| 08/31/2012 08/31/12 | For Sale | $371,900 | -- | $349 / Sq Ft |
Purchase History
| Date | Type | Sale Price | Title Company |
|---|---|---|---|
| Grant Deed | $790,000 | Ticor Title | |
| Grant Deed | $375,000 | Chicago Title Company | |
| Grant Deed | $174,000 | North American Title Company |
Mortgage History
| Date | Status | Loan Amount | Loan Type |
|---|---|---|---|
| Open | $695,200 | New Conventional | |
| Previous Owner | $262,500 | New Conventional | |
| Previous Owner | $165,300 | No Value Available |
Source: California Regional Multiple Listing Service (CRMLS)
MLS Number: OC25246604
APN: 7177-003-021
- 4703 Palo Verde Ave
- 4703 Snowden Ave
- 4454 Canehill Ave
- 6247 Del Amo Blvd
- 4622 Ladoga Ave
- 4323 Conquista Ave
- 5019 Fanwood Ave
- 4702 Ocana Ave
- 5006 Woodruff Ave
- 4303 Woodruff Ave
- 6053 Turnergrove Dr
- 4489 Paula Ave
- 4103 Palo Verde Ave
- 4212 Nipomo Ave
- 4655 Coldbrook Ave
- 4338 Johanna Ave
- 4468 Stevely Ave
- 4802 Briercrest Ave
- 4715 Briercrest Ave
- 4502 Adenmoor Ave
- 4558 Albury Ave
- 5943 Greentop St
- 4550 Montair Ave
- 6607 Michelson St
- 5919 E Harco St
- 5800 South St
- 6127 Droxford St
- 11630 207th St
- 11509 216th St
- 5716 Autry Ave
- 18427 Studebaker Rd
- 5849 E Gossamer St
- 11839 205th St
- 5729 E Wardlow Rd
- 6164 Ibbetson Ave
- 11933 206th St
- 20600 Seine Ave
- 11520 186th St
- 11421 186th St Unit FL2-ID3457A
- 11421 186th St Unit FL2-ID10162A
