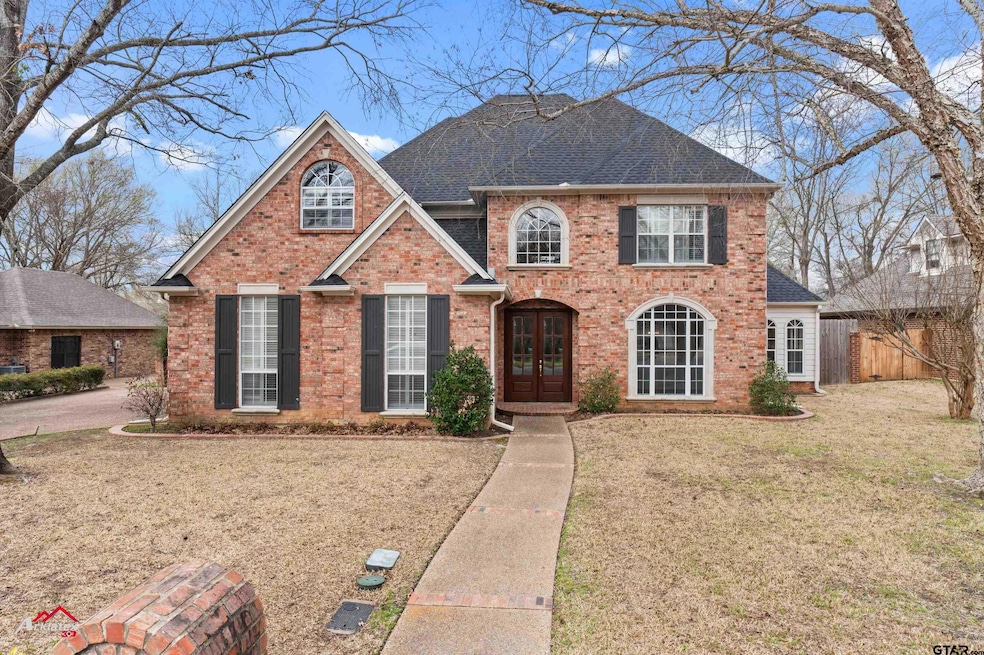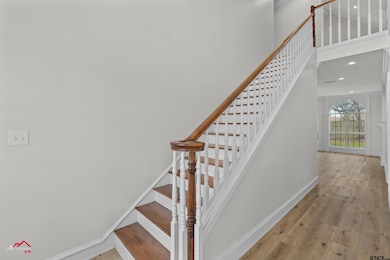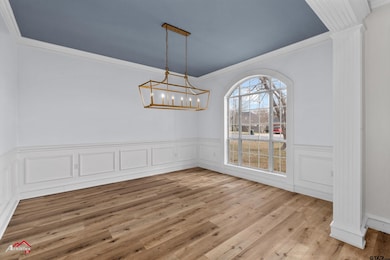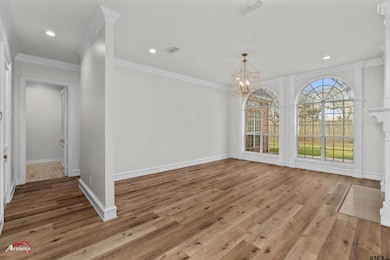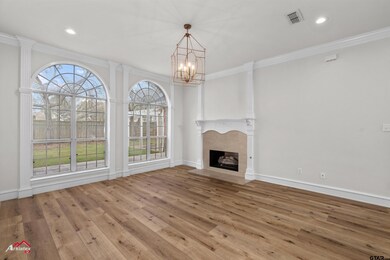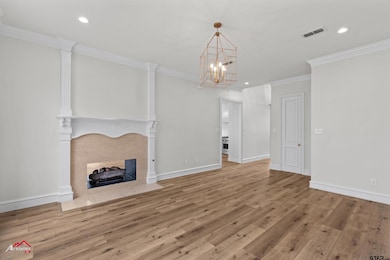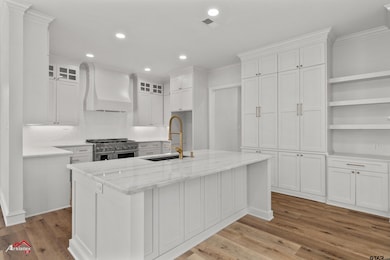6309 Gleneagles Dr Tyler, TX 75703
Hollytree NeighborhoodEstimated payment $4,462/month
Highlights
- Contemporary Architecture
- Multiple Fireplaces
- No HOA
- Dr. Bryan C. Jack Elementary School Rated A-
- Main Floor Primary Bedroom
- Two Living Areas
About This Home
Welcome to 6309 Gleneagles Drive, a stunning and spacious 5-bedroom, 3.5-bathroom home that offers an abundance of natural light, luxurious amenities, and a convenient location in the heart of Tyler, Texas. With its generous 3,883 square feet of living space, this property is a true gem for those seeking both elegance and comfort. As you enter this home, you'll be immediately greeted by an inviting floor plan flooded with natural light. The formal dining room is perfect for special occasions and gatherings. It is adorned with elegant fixtures and provides a refined ambiance for memorable dining experiences. The spacious living rooms feature a dual sided FP and large windows that not only offer picturesque views but also create a warm and welcoming atmosphere. The heart of this home is the gourmet kitchen. It boasts high-end stainless steel appliances, quartz countertops, ample cabinet space and a large island with seating.The first-floor master suite is a true retreat. It offers a spacious bedroom with stunning windows, a spa-like bathroom with a soaking tub, dual vanities, a separate shower, and a walk-in closet. This private oasis ensures relaxation and comfort. Downstairs you'll also find a powder room for guests as well as a large laundry room with a sink. Upstairs, you'll find four generously sized bedrooms, each with its own unique charm and ample closet space. These rooms are versatile and can be used as guest bedrooms, home offices, or playrooms. You'll alsofind a bonus room and 2 full bathrooms. The backyard is an entertainer's dream, featuring a covered patio where you can enjoy alfresco dining and relaxation while overlooking the well-maintained yard. There's plenty of room for outdoor activities and gardening. This home is situated in a highly sought-after neighborhood in Tyler, TX, known for its convenience and quality of life. It's close to shopping centers, restaurants, parks, and top-rated schools, making it an ideal location for your next home.
Listing Agent
Coldwell Banker Home Place-Henderson License #0548519 Listed on: 03/24/2025

Home Details
Home Type
- Single Family
Est. Annual Taxes
- $12,429
Year Built
- Built in 1992
Lot Details
- 0.29 Acre Lot
- Lot Dimensions are 90x140
- Wood Fence
- Sprinkler System
Home Design
- Contemporary Architecture
- Brick Exterior Construction
- Slab Foundation
- Composition Roof
Interior Spaces
- 3,883 Sq Ft Home
- 2-Story Property
- Ceiling Fan
- Multiple Fireplaces
- Blinds
- Two Living Areas
- Breakfast Room
- Formal Dining Room
- Laundry Room
Kitchen
- Gas Oven or Range
- Free-Standing Range
- Microwave
- Dishwasher
Flooring
- Carpet
- Tile
Bedrooms and Bathrooms
- 5 Bedrooms
- Primary Bedroom on Main
- Walk-In Closet
- Tile Bathroom Countertop
- Double Vanity
- Soaking Tub
- Bathtub with Shower
- Shower Only
Parking
- 3 Car Garage
- Side Facing Garage
Outdoor Features
- Covered Patio or Porch
- Rain Gutters
Schools
- Jack Elementary School
- Three Lakes Middle School
- Tyler Legacy High School
Utilities
- Central Air
- Heating System Uses Gas
- Gas Water Heater
Community Details
- No Home Owners Association
Map
Home Values in the Area
Average Home Value in this Area
Tax History
| Year | Tax Paid | Tax Assessment Tax Assessment Total Assessment is a certain percentage of the fair market value that is determined by local assessors to be the total taxable value of land and additions on the property. | Land | Improvement |
|---|---|---|---|---|
| 2025 | $12,429 | $730,609 | $79,178 | $651,431 |
| 2024 | $12,429 | $730,609 | $79,178 | $651,431 |
| 2023 | $11,991 | $687,857 | $79,178 | $608,679 |
| 2022 | $9,871 | $503,837 | $58,064 | $445,773 |
| 2021 | $8,270 | $394,183 | $58,064 | $336,119 |
| 2020 | $8,322 | $388,904 | $52,785 | $336,119 |
| 2019 | $8,228 | $376,296 | $52,785 | $323,511 |
| 2018 | $8,416 | $386,961 | $52,785 | $334,176 |
| 2017 | $8,261 | $386,961 | $52,785 | $334,176 |
| 2016 | $8,099 | $379,374 | $52,785 | $326,589 |
| 2015 | $7,438 | $363,348 | $52,785 | $310,563 |
| 2014 | $7,438 | $350,050 | $52,785 | $297,265 |
Property History
| Date | Event | Price | List to Sale | Price per Sq Ft | Prior Sale |
|---|---|---|---|---|---|
| 10/17/2025 10/17/25 | Price Changed | $650,000 | -3.7% | $167 / Sq Ft | |
| 09/10/2025 09/10/25 | Price Changed | $675,000 | -0.7% | $174 / Sq Ft | |
| 08/14/2025 08/14/25 | Price Changed | $680,000 | -0.7% | $175 / Sq Ft | |
| 07/17/2025 07/17/25 | Price Changed | $685,000 | -2.8% | $176 / Sq Ft | |
| 07/10/2025 07/10/25 | Price Changed | $705,000 | -1.4% | $182 / Sq Ft | |
| 06/13/2025 06/13/25 | Price Changed | $715,000 | -2.1% | $184 / Sq Ft | |
| 05/19/2025 05/19/25 | Price Changed | $730,000 | -1.3% | $188 / Sq Ft | |
| 03/24/2025 03/24/25 | For Sale | $739,900 | +64.4% | $191 / Sq Ft | |
| 07/16/2021 07/16/21 | Sold | -- | -- | -- | View Prior Sale |
| 06/06/2021 06/06/21 | Pending | -- | -- | -- | |
| 05/21/2021 05/21/21 | For Sale | $450,000 | -- | $127 / Sq Ft |
Purchase History
| Date | Type | Sale Price | Title Company |
|---|---|---|---|
| Trustee Deed | $522,800 | None Listed On Document | |
| Deed | -- | Casey H Cross | |
| Warranty Deed | -- | None Listed On Document | |
| Vendors Lien | -- | None Available | |
| Interfamily Deed Transfer | -- | None Available |
Mortgage History
| Date | Status | Loan Amount | Loan Type |
|---|---|---|---|
| Previous Owner | $644,840 | New Conventional | |
| Previous Owner | $500,000 | Future Advance Clause Open End Mortgage |
Source: Greater Tyler Association of REALTORS®
MLS Number: 25004333
APN: 1-50000-1538-16-005000
- 6521 Ashmore Ln
- 6530 Ashmore Ln
- 2205 Bradbury Ct
- 1710 Brandywine Dr
- 1701 Brandywine Dr
- 1706 Brandywine Dr
- 2214 Kennebunk Ln
- 1601 Brandywine Dr
- 6721 Sherbrooke Dr
- 2202 Woodlands Dr
- 5821 Cross Creek Cir
- 7104 Gleneagles Dr
- 1869 Hollylake Cir
- 1915 Hollyglen Dr
- 5829 Brynmar Ct
- 940 La Vista Dr
- 2198 Pinehurst St
- 7050 Walden Dr
- 6630 Lacebark Cir
- 954 La Vista Dr
- 5872 Old Jacksonville Hwy
- 1505 W Grande Blvd
- 940 La Vista Dr
- 2312 Pinehurst St
- 2321 Pinnacle Cir
- 2981 Crest Ridge Dr
- 2830 W Grande Blvd
- 2981 Crest Ridge Dr Unit 12
- 5917 Hollytree Dr
- 1600 Rice Rd
- 5825 Hollytree Dr
- 6100 Hollytree Dr
- 5809 Hollytree Dr
- 619 Court Ridge
- 7216 Princedale
- 7605 Deer Ridge Ln
- 400 W South Town Dr
- 5401 Briar Creek Rd
- 400 Old Grande Blvd
- 5101 Foxglove Cir
