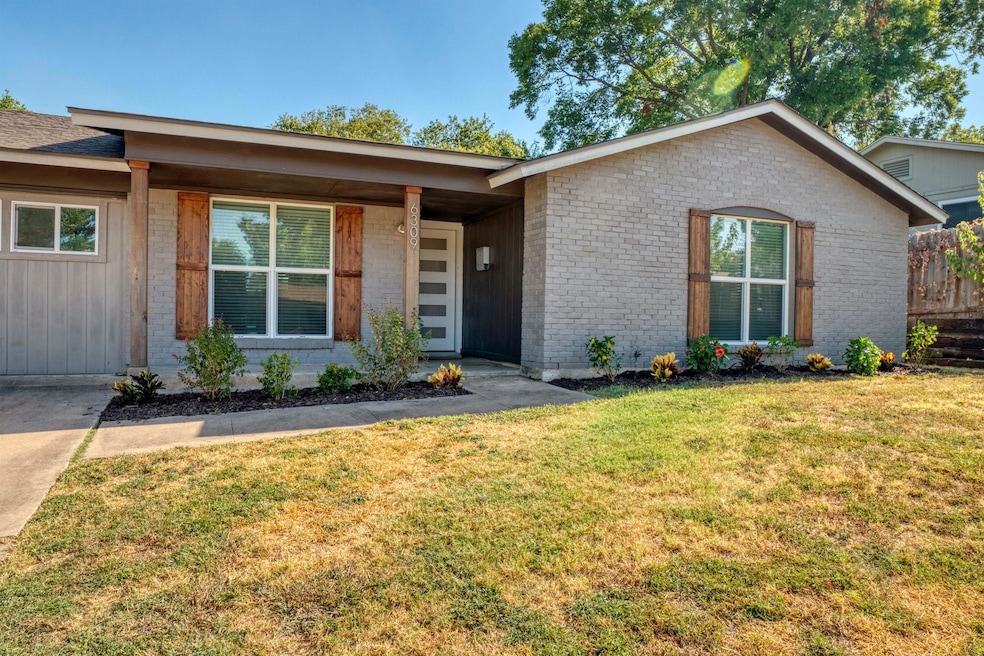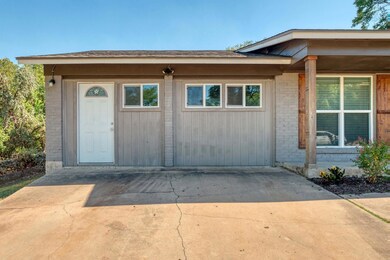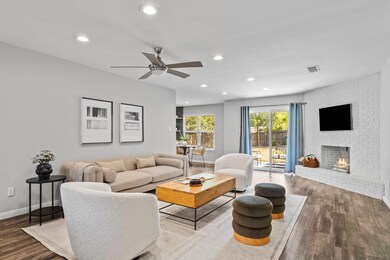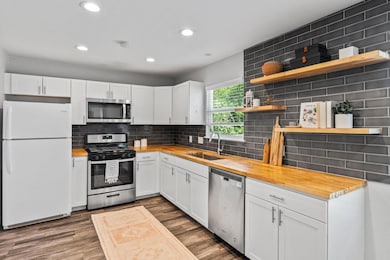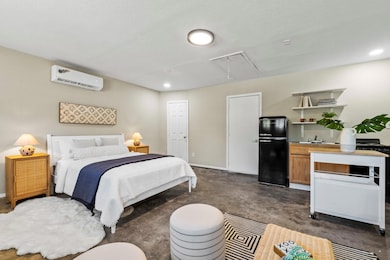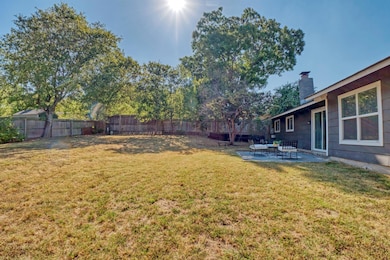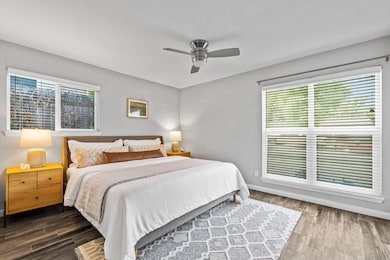
6309 Huntleigh Way Austin, TX 78725
East MLK NeighborhoodEstimated payment $3,466/month
Highlights
- Second Kitchen
- Stone Countertops
- No HOA
- Open Floorplan
- Private Yard
- Multiple Living Areas
About This Home
Investor Special – Fully Renovated 4/2 + Garage Apartment on Expansive Lot! Seize this prime investment opportunity in a rapidly growing neighborhood! This turnkey duplex-style property offers not one but two separate living spaces, maximizing rental income potential. The main home is a beautifully renovated 4-bedroom, 2-bathroom residence with modern finishes, an open floor plan, and plenty of natural light. Move-in ready with stylish upgrades throughout, this space is perfect for a primary residence or rental. The garage conversion is a fully equipped studio apartment with its own kitchen, full bathroom, and private access to laundry, making it ideal for house hacking, short-term rentals, or long-term tenants.Sitting on a whopping 0.22-acre lot, there’s plenty of space to enjoy or expand. The area is booming with new development, offering easy access to Downtown, 183, and the airport—a prime location for both investors and future homeowners. Tenants in place through September. Showings available only with an accepted contract. Open to a long close for primary residence buyers.
Listing Agent
Open House Austin Group LLC Brokerage Phone: (512) 222-9050 License #0685444 Listed on: 03/12/2025
Home Details
Home Type
- Single Family
Est. Annual Taxes
- $9,230
Year Built
- Built in 1971 | Remodeled
Lot Details
- 9,757 Sq Ft Lot
- Northeast Facing Home
- Fenced
- Private Yard
- Back Yard
Home Design
- Brick Exterior Construction
- Slab Foundation
- Composition Roof
- HardiePlank Type
Interior Spaces
- 2,412 Sq Ft Home
- 1-Story Property
- Open Floorplan
- Bar
- Ceiling Fan
- Recessed Lighting
- Wood Burning Fireplace
- Family Room with Fireplace
- Multiple Living Areas
- Dining Area
- Storage Room
Kitchen
- Second Kitchen
- Breakfast Area or Nook
- Gas Range
- Free-Standing Range
- Microwave
- Dishwasher
- Stainless Steel Appliances
- Stone Countertops
Flooring
- Carpet
- Concrete
- Tile
Bedrooms and Bathrooms
- 5 Main Level Bedrooms
- Walk-In Closet
- 3 Full Bathrooms
- Double Vanity
- Walk-in Shower
Parking
- 4 Parking Spaces
- Driveway
Schools
- Norman-Sims Elementary School
- Garcia Middle School
- Lyndon B Johnson High School
Additional Features
- No Interior Steps
- Rear Porch
- Central Heating and Cooling System
Community Details
- No Home Owners Association
- Craigwood Sec 01 Subdivision
Listing and Financial Details
- Assessor Parcel Number 02132810370000
- Tax Block C
Map
Home Values in the Area
Average Home Value in this Area
Tax History
| Year | Tax Paid | Tax Assessment Tax Assessment Total Assessment is a certain percentage of the fair market value that is determined by local assessors to be the total taxable value of land and additions on the property. | Land | Improvement |
|---|---|---|---|---|
| 2025 | $9,230 | $404,269 | $100,000 | $304,269 |
| 2023 | $9,230 | $438,463 | $100,000 | $338,463 |
| 2022 | $10,135 | $487,174 | $100,000 | $387,174 |
| 2021 | $6,965 | $320,000 | $50,000 | $270,000 |
| 2020 | $6,511 | $303,559 | $50,000 | $253,559 |
| 2018 | $4,767 | $215,320 | $52,500 | $162,820 |
| 2017 | $2,539 | $113,860 | $21,000 | $92,860 |
| 2016 | $2,539 | $113,860 | $21,000 | $92,860 |
| 2015 | $2,551 | $127,145 | $20,000 | $107,145 |
| 2014 | $2,551 | $121,011 | $0 | $0 |
Property History
| Date | Event | Price | Change | Sq Ft Price |
|---|---|---|---|---|
| 03/21/2025 03/21/25 | Price Changed | $494,999 | 0.0% | $205 / Sq Ft |
| 03/12/2025 03/12/25 | For Sale | $495,000 | +50.0% | $205 / Sq Ft |
| 08/02/2019 08/02/19 | Sold | -- | -- | -- |
| 07/18/2019 07/18/19 | Pending | -- | -- | -- |
| 07/12/2019 07/12/19 | For Sale | $329,900 | +57.1% | $211 / Sq Ft |
| 01/01/2019 01/01/19 | Sold | -- | -- | -- |
| 12/04/2018 12/04/18 | Pending | -- | -- | -- |
| 11/08/2018 11/08/18 | Price Changed | $210,000 | -12.5% | $142 / Sq Ft |
| 08/23/2018 08/23/18 | For Sale | $240,000 | -- | $162 / Sq Ft |
Purchase History
| Date | Type | Sale Price | Title Company |
|---|---|---|---|
| Warranty Deed | -- | None Available | |
| Vendors Lien | -- | Independence Title | |
| Warranty Deed | -- | Corridor Title Llc | |
| Warranty Deed | -- | Gracy Title | |
| Warranty Deed | -- | None Available | |
| Warranty Deed | -- | Trinity Title Of Texas | |
| Gift Deed | -- | North American Title |
Mortgage History
| Date | Status | Loan Amount | Loan Type |
|---|---|---|---|
| Closed | $251,250 | Commercial | |
| Previous Owner | $230,000 | Purchase Money Mortgage |
Similar Homes in Austin, TX
Source: Unlock MLS (Austin Board of REALTORS®)
MLS Number: 9721378
APN: 544780
- 4710 Craigwood Dr
- 4711 Little Hill Cir
- 4504 Little Hill Cir
- 5610 Northdale Dr
- 5608 Northdale Dr
- 4104 Tannehill Ln
- 4805 Hilldale Dr Unit LOT
- 4805 Hilldale Dr
- 4906 Hilldale Dr
- 4505 Woodmoor Cir
- 5324 Agatha Cir
- 5224 Tower Trail
- 1916 Bunche Rd
- 5428 Agatha Cir
- 1912 Bunche Rd Unit B
- 5601 Samuel Huston Ave
- 5500 Sendero Hills Pkwy
- 5325 Sendero Hills Pkwy
- 4803 Broadhill Dr
- 5604 Pinon Vista Dr
- 6307 Huntleigh Way
- 4707 Craigwood Dr
- 6117 Fm 969 Rd
- 5404 Garden View Cove
- 5612 E Martin Luther King Junior Blvd
- 1950 Webberville Rd
- 5800 Techni Center Dr
- 5201 Tower Trail
- 5400 Agatha Cir
- 5317 Agatha Cir
- 5204 Jason Dr
- 5605 Samuel Huston Ave Unit 1
- 5304 Jason Dr
- 4705 Oldfort Hill Dr
- 1811 Webberville Rd Unit 1203
- 5712 Jackie Robinson St
- 5109 Stone Gate Dr Unit 2
- 4814 Broadhill Dr
- 5112 Heflin Ln
- 4715 Carsonhill Dr
