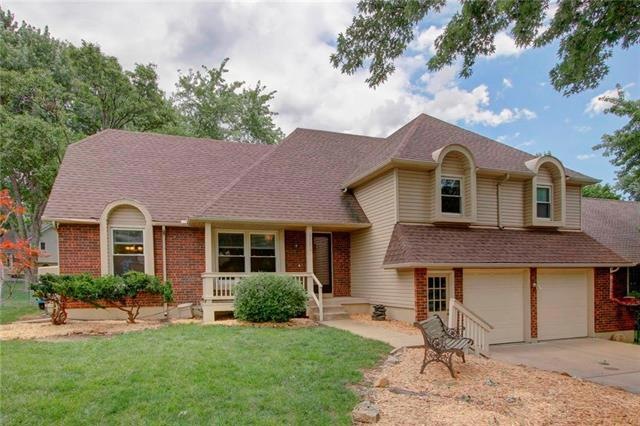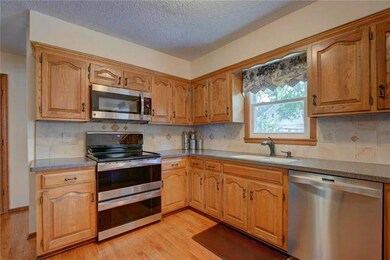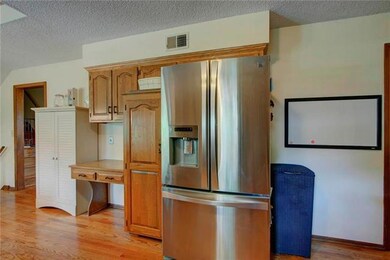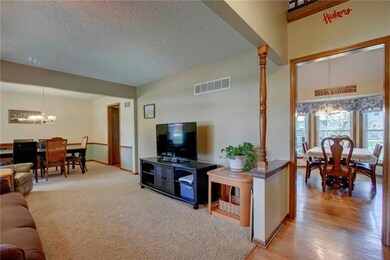
6309 Oakview St Shawnee, KS 66216
Highlights
- Deck
- Recreation Room
- Traditional Architecture
- Shawnee Mission Northwest High School Rated A
- Vaulted Ceiling
- Wood Flooring
About This Home
As of August 2017Welcome home! Great kitchen with newer double oven and microwave is updated and ready. Large formal living room and dining room combination is great for entertaining. Cozy family room steps out onto a covered patio and spacious back yard with a large deck. Bonus space in lower level is perfect for a workout room or game room. Also has an oversized garage, newer roof, fenced in back yard and new HVAC in 2016.
Last Agent to Sell the Property
Real Broker, LLC License #SP00219259 Listed on: 06/22/2017

Home Details
Home Type
- Single Family
Est. Annual Taxes
- $2,475
Year Built
- Built in 1979
Parking
- 2 Car Attached Garage
- Front Facing Garage
Home Design
- Traditional Architecture
- Split Level Home
- Composition Roof
- Vinyl Siding
Interior Spaces
- Wet Bar: All Carpet, Cedar Closet(s), Ceiling Fan(s), Shades/Blinds, Walk-In Closet(s), Cathedral/Vaulted Ceiling, Fireplace, Ceramic Tiles, Hardwood, Pantry
- Built-In Features: All Carpet, Cedar Closet(s), Ceiling Fan(s), Shades/Blinds, Walk-In Closet(s), Cathedral/Vaulted Ceiling, Fireplace, Ceramic Tiles, Hardwood, Pantry
- Vaulted Ceiling
- Ceiling Fan: All Carpet, Cedar Closet(s), Ceiling Fan(s), Shades/Blinds, Walk-In Closet(s), Cathedral/Vaulted Ceiling, Fireplace, Ceramic Tiles, Hardwood, Pantry
- Skylights
- Thermal Windows
- Shades
- Plantation Shutters
- Drapes & Rods
- Family Room with Fireplace
- Separate Formal Living Room
- Formal Dining Room
- Recreation Room
- Storm Doors
- Laundry Room
Kitchen
- Eat-In Kitchen
- Electric Oven or Range
- Dishwasher
- Granite Countertops
- Laminate Countertops
- Disposal
Flooring
- Wood
- Wall to Wall Carpet
- Linoleum
- Laminate
- Stone
- Ceramic Tile
- Luxury Vinyl Plank Tile
- Luxury Vinyl Tile
Bedrooms and Bathrooms
- 4 Bedrooms
- Cedar Closet: All Carpet, Cedar Closet(s), Ceiling Fan(s), Shades/Blinds, Walk-In Closet(s), Cathedral/Vaulted Ceiling, Fireplace, Ceramic Tiles, Hardwood, Pantry
- Walk-In Closet: All Carpet, Cedar Closet(s), Ceiling Fan(s), Shades/Blinds, Walk-In Closet(s), Cathedral/Vaulted Ceiling, Fireplace, Ceramic Tiles, Hardwood, Pantry
- Double Vanity
- All Carpet
Finished Basement
- Walk-Out Basement
- Fireplace in Basement
Outdoor Features
- Deck
- Enclosed Patio or Porch
Schools
- Broken Arrow Elementary School
- Sm Northwest High School
Additional Features
- Aluminum or Metal Fence
- City Lot
- Forced Air Heating and Cooling System
Community Details
- Mill Valley Subdivision
Listing and Financial Details
- Assessor Parcel Number QP44700005 0009
Ownership History
Purchase Details
Home Financials for this Owner
Home Financials are based on the most recent Mortgage that was taken out on this home.Purchase Details
Home Financials for this Owner
Home Financials are based on the most recent Mortgage that was taken out on this home.Purchase Details
Home Financials for this Owner
Home Financials are based on the most recent Mortgage that was taken out on this home.Similar Homes in Shawnee, KS
Home Values in the Area
Average Home Value in this Area
Purchase History
| Date | Type | Sale Price | Title Company |
|---|---|---|---|
| Quit Claim Deed | -- | None Available | |
| Warranty Deed | -- | Security First Title | |
| Warranty Deed | -- | Chicago Title Co Llc |
Mortgage History
| Date | Status | Loan Amount | Loan Type |
|---|---|---|---|
| Previous Owner | $227,716 | FHA | |
| Previous Owner | $230,743 | FHA | |
| Previous Owner | $181,649 | FHA |
Property History
| Date | Event | Price | Change | Sq Ft Price |
|---|---|---|---|---|
| 08/02/2017 08/02/17 | Sold | -- | -- | -- |
| 06/23/2017 06/23/17 | Pending | -- | -- | -- |
| 06/21/2017 06/21/17 | For Sale | $223,900 | +21.0% | $120 / Sq Ft |
| 10/02/2012 10/02/12 | Sold | -- | -- | -- |
| 08/31/2012 08/31/12 | Pending | -- | -- | -- |
| 05/09/2012 05/09/12 | For Sale | $185,000 | -- | $99 / Sq Ft |
Tax History Compared to Growth
Tax History
| Year | Tax Paid | Tax Assessment Tax Assessment Total Assessment is a certain percentage of the fair market value that is determined by local assessors to be the total taxable value of land and additions on the property. | Land | Improvement |
|---|---|---|---|---|
| 2024 | $4,211 | $39,802 | $6,745 | $33,057 |
| 2023 | $4,277 | $39,882 | $6,416 | $33,466 |
| 2022 | $3,590 | $33,373 | $5,832 | $27,541 |
| 2021 | $3,641 | $31,752 | $5,304 | $26,448 |
| 2020 | $3,523 | $30,315 | $4,819 | $25,496 |
| 2019 | $3,308 | $28,440 | $3,979 | $24,461 |
| 2018 | $3,142 | $26,899 | $3,979 | $22,920 |
| 2017 | $2,849 | $24,000 | $3,483 | $20,517 |
| 2016 | $2,761 | $22,954 | $3,483 | $19,471 |
| 2015 | $2,511 | $21,700 | $3,483 | $18,217 |
| 2013 | -- | $21,275 | $3,483 | $17,792 |
Agents Affiliated with this Home
-
Andrea Bradman Dundas
A
Seller's Agent in 2017
Andrea Bradman Dundas
Real Broker, LLC
(785) 329-9077
5 Total Sales
-
Jake Stallman

Buyer's Agent in 2017
Jake Stallman
Your Future Address, LLC
(913) 274-5959
3 in this area
122 Total Sales
-
A
Seller's Agent in 2012
Annette Stithem
-
B
Seller Co-Listing Agent in 2012
Byron Stithem
Map
Source: Heartland MLS
MLS Number: 2053044
APN: QP44700005-0009
- 6200 Alden St
- 6217 Mullen Rd
- 6206 Mullen Rd
- 14702 W 65th Terrace
- 6403 Constance St
- 14001 W 61st St
- 6126 Park St
- 6802 Acuff St
- 5734 Alden Ct
- 6919 Albervan St
- 5714 Alden Ct
- 6907 Hallet Dr
- 6640 Pflumm Rd
- 6800 Rene St
- 6005 Maurer Rd
- 6027 Maurer Rd
- 6015 Maurer Rd
- 6003 Maurer Rd
- 5633 Oakview St
- 5708 Cottonwood St






