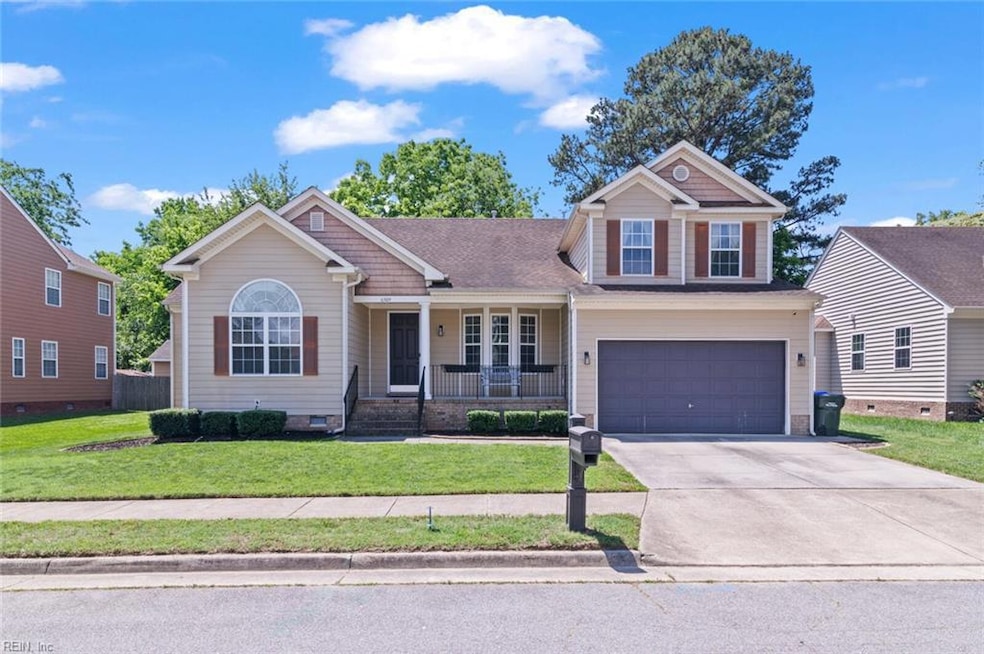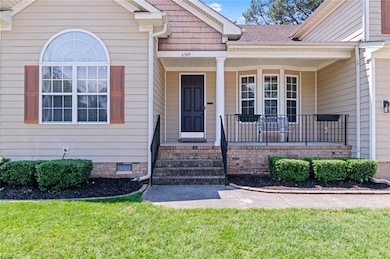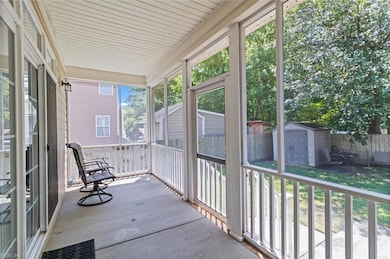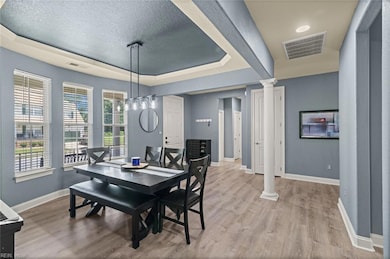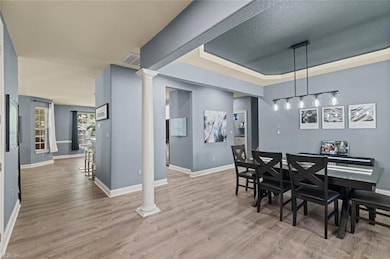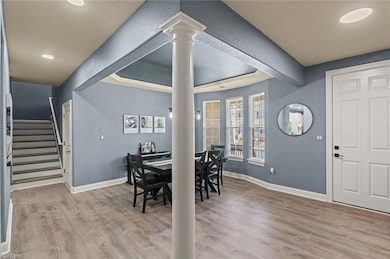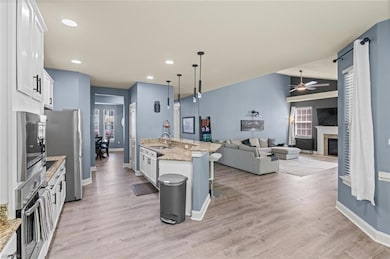
6309 Orchard Cove Ct Suffolk, VA 23435
Nansemond NeighborhoodEstimated payment $3,221/month
Highlights
- Very Popular Property
- Cathedral Ceiling
- Hydromassage or Jetted Bathtub
- Finished Room Over Garage
- Wood Flooring
- Attic
About This Home
Modern ranch in quiet cul-de-sac featuring a private upstairs guest suite with full bath. This home has been fully updated with LifeProof vinyl plank flooring and fresh paint, including accent details in the living and dining rooms. Kitchen includes a Frigidaire Gallery induction range & microwave, plus a new LG InstaView fridge with craft ice. Enjoy a gas fireplace, 6-blade ceiling fan with remote, & whole-home ethernet wiring—excellent for streaming, gaming, or working from home. LED lighting throughout, with dimmers in the primary suite and dining room, & digital timers on all bath fans. Primary suite features a large walk-in closet, vanity, jacuzzi tub, & separate shower. Other perks: screened-in porch, walk-in attic, double-hung windows, & a finished 2-car garage. Stylish, functional, & packed with smart upgrades—this home offers easy living in a quiet, well-connected neighborhood.
Home Details
Home Type
- Single Family
Est. Annual Taxes
- $4,837
Year Built
- Built in 2008
Lot Details
- Cul-De-Sac
- Wood Fence
- Back Yard Fenced
HOA Fees
- $25 Monthly HOA Fees
Home Design
- Asphalt Shingled Roof
- Vinyl Siding
Interior Spaces
- 2,412 Sq Ft Home
- 1-Story Property
- Cathedral Ceiling
- Ceiling Fan
- Gas Fireplace
- Screened Porch
- Crawl Space
- Attic
Kitchen
- Breakfast Area or Nook
- Electric Range
- Microwave
- Dishwasher
Flooring
- Wood
- Carpet
- Ceramic Tile
- Vinyl
Bedrooms and Bathrooms
- 4 Bedrooms
- En-Suite Primary Bedroom
- Walk-In Closet
- Hydromassage or Jetted Bathtub
Laundry
- Laundry on main level
- Washer and Dryer Hookup
Parking
- 2 Car Attached Garage
- Finished Room Over Garage
- Parking Available
- Garage Door Opener
- Driveway
- Off-Street Parking
Outdoor Features
- Storage Shed
Schools
- Northern Shores Elementary School
- John Yeates Middle School
- Nansemond River High School
Utilities
- Forced Air Heating and Cooling System
- Heating System Uses Natural Gas
- Gas Water Heater
Community Details
- All Others Area 61 Subdivision
Map
Home Values in the Area
Average Home Value in this Area
Tax History
| Year | Tax Paid | Tax Assessment Tax Assessment Total Assessment is a certain percentage of the fair market value that is determined by local assessors to be the total taxable value of land and additions on the property. | Land | Improvement |
|---|---|---|---|---|
| 2024 | $5,230 | $452,100 | $85,000 | $367,100 |
| 2023 | $5,230 | $445,100 | $85,000 | $360,100 |
| 2022 | $4,297 | $394,200 | $85,000 | $309,200 |
| 2021 | $3,772 | $339,800 | $69,500 | $270,300 |
| 2020 | $3,679 | $331,400 | $69,500 | $261,900 |
| 2019 | $3,559 | $320,600 | $69,500 | $251,100 |
| 2018 | $3,631 | $324,300 | $69,500 | $254,800 |
| 2017 | $3,470 | $324,300 | $69,500 | $254,800 |
| 2016 | $3,470 | $324,300 | $69,500 | $254,800 |
| 2015 | $1,658 | $317,100 | $62,300 | $254,800 |
| 2014 | $1,658 | $310,500 | $62,300 | $248,200 |
Property History
| Date | Event | Price | Change | Sq Ft Price |
|---|---|---|---|---|
| 05/22/2025 05/22/25 | For Sale | $499,000 | -- | $207 / Sq Ft |
Purchase History
| Date | Type | Sale Price | Title Company |
|---|---|---|---|
| Bargain Sale Deed | $450,000 | Fidelity National Title |
Mortgage History
| Date | Status | Loan Amount | Loan Type |
|---|---|---|---|
| Open | $387,855 | VA | |
| Previous Owner | $324,900 | VA | |
| Previous Owner | $322,400 | VA |
Similar Homes in Suffolk, VA
Source: Real Estate Information Network (REIN)
MLS Number: 10584176
APN: 306001340
- 3706 Bamboo Rd
- 6710 Duck Landing Ct
- 7243 Arrington St Unit B
- 7233 Arrington St Unit D
- 159 Stoney Ridge Ave
- 6100 Amberly Cir
- 3612 Prices Fork Blvd
- 8120 Lee Hall Ave
- 5113 Moreland St
- 3807 Towne Point Rd
- 4148 Pritchard St
- 3801 Towne Point Rd
- 2198 Humphreys Dr
- 6303 Pelican Crescent S
- 3929 Two Oaks Rd
- 106 Graystone Trace
- 3703 Greenleaf Trail
- 6106 Cambridge Dr W
- 3819 Harvest Ct
- 6416 Wet Marsh Ct
