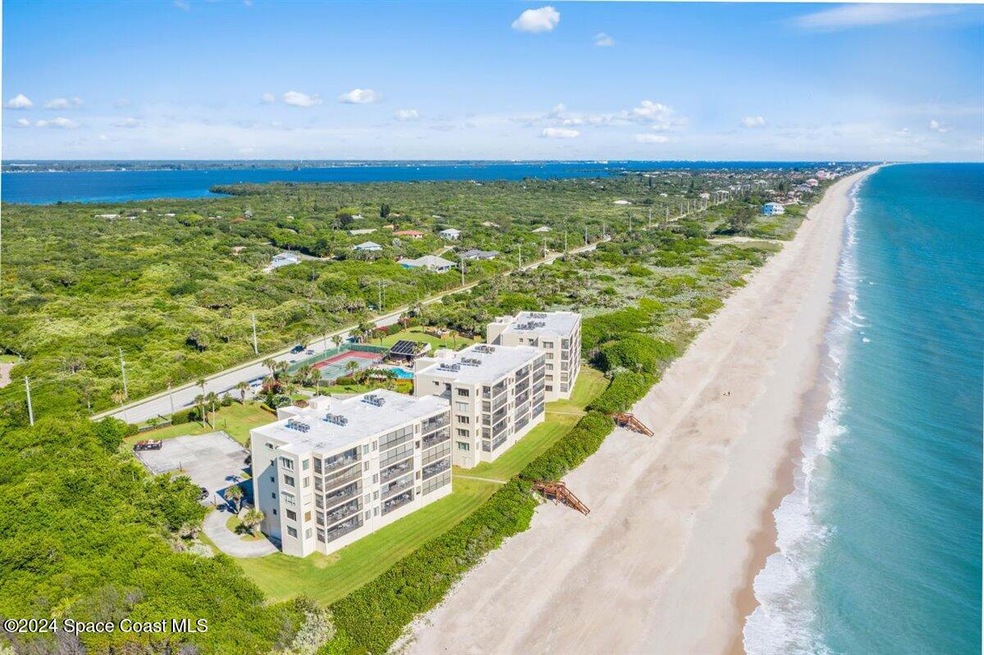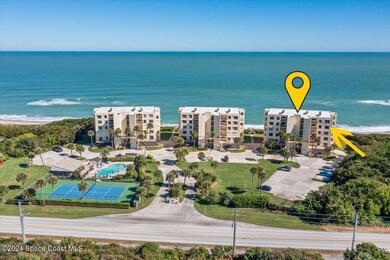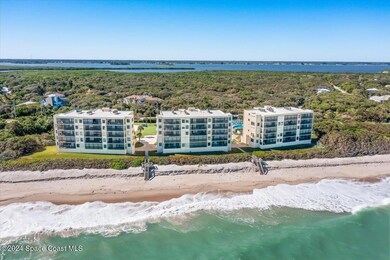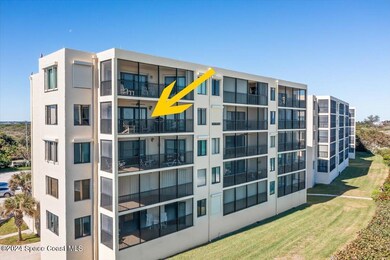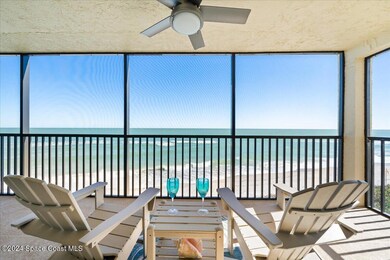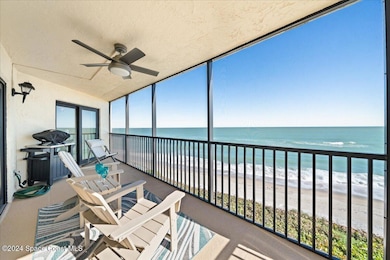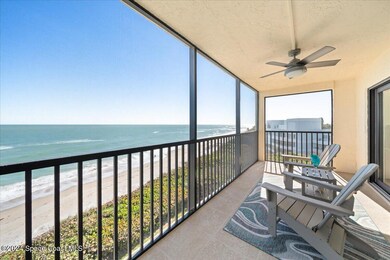
6309 S Highway A1a Unit 353 Melbourne Beach, FL 32951
Floridana Beach NeighborhoodHighlights
- Community Beach Access
- Ocean Front
- Open Floorplan
- Gemini Elementary School Rated A-
- Deeded access to the beach
- Outdoor Kitchen
About This Home
As of June 2025Million dollar views from this 5th floor, South end unit in the South building of desirable and recently, fully renovated Sterling House Condos. The home itself has also been updated with all newer impact glass windows, large tile flooring, laid at the diagonal and opened up modern kitchen. Panoramic views from everywhere in the home including the West side bedrooms which overlook nature preserve areas across the street and the Indian River. Live like you're on vacation everyday with the beautiful turquoise Ocean and pristine, white sand beach out your back door, a large heated pool, tennis/ pickle ball courts and several nearby golf courses to pick from. The condo just went through an extensive concrete restoration andd all is fully paid for, so it's the perfect time to slide in and enjoy this welcoming community!
Last Agent to Sell the Property
One Sotheby's International License #3165226 Listed on: 11/23/2024

Property Details
Home Type
- Condominium
Est. Annual Taxes
- $6,533
Year Built
- Built in 1981 | Remodeled
Lot Details
- Ocean Front
- Property fronts a state road
- West Facing Home
HOA Fees
- $1,281 Monthly HOA Fees
Parking
- 1 Car Attached Garage
- Additional Parking
- Assigned Parking
Property Views
- Ocean
- Beach
- River
- Views of Preserve
Home Design
- Membrane Roofing
- Concrete Siding
- Asphalt
- Stucco
Interior Spaces
- 1,660 Sq Ft Home
- 1-Story Property
- Open Floorplan
- Furniture Can Be Negotiated
- Ceiling Fan
- Screened Porch
- Tile Flooring
Kitchen
- Breakfast Bar
- Electric Range
- Microwave
- Dishwasher
Bedrooms and Bathrooms
- 3 Bedrooms
- Walk-In Closet
- 2 Full Bathrooms
- Shower Only
Laundry
- Laundry in unit
- Dryer
- Washer
Home Security
Outdoor Features
- Deeded access to the beach
- Balcony
- Outdoor Kitchen
Schools
- Gemini Elementary School
- Hoover Middle School
- Melbourne High School
Utilities
- Central Heating and Cooling System
- Cable TV Available
Listing and Financial Details
- Assessor Parcel Number 29-38-23-00-00012.7-0000.00
Community Details
Overview
- Association fees include cable TV, insurance, ground maintenance, maintenance structure, pest control, sewer, trash, water
- Sterling House Condo Assoc. Association
- Sterling House Of Melbourne Bch Ph Iii Subdivision
- Maintained Community
Amenities
- Community Barbecue Grill
- Elevator
Recreation
- Community Beach Access
- Tennis Courts
- Pickleball Courts
- Community Pool
Pet Policy
- Dogs and Cats Allowed
Security
- High Impact Windows
Ownership History
Purchase Details
Home Financials for this Owner
Home Financials are based on the most recent Mortgage that was taken out on this home.Purchase Details
Purchase Details
Home Financials for this Owner
Home Financials are based on the most recent Mortgage that was taken out on this home.Similar Homes in Melbourne Beach, FL
Home Values in the Area
Average Home Value in this Area
Purchase History
| Date | Type | Sale Price | Title Company |
|---|---|---|---|
| Warranty Deed | $759,000 | State Title Partners | |
| Warranty Deed | $759,000 | State Title Partners | |
| Warranty Deed | $325,000 | Liberty Maximum Title | |
| Trustee Deed | $205,000 | -- |
Mortgage History
| Date | Status | Loan Amount | Loan Type |
|---|---|---|---|
| Open | $473,500 | New Conventional | |
| Closed | $473,500 | New Conventional | |
| Previous Owner | $115,000 | No Value Available |
Property History
| Date | Event | Price | Change | Sq Ft Price |
|---|---|---|---|---|
| 06/25/2025 06/25/25 | Sold | $759,000 | -1.3% | $457 / Sq Ft |
| 04/05/2025 04/05/25 | Pending | -- | -- | -- |
| 01/30/2025 01/30/25 | Price Changed | $769,000 | -3.3% | $463 / Sq Ft |
| 11/23/2024 11/23/24 | For Sale | $795,000 | +68.4% | $479 / Sq Ft |
| 02/08/2019 02/08/19 | Sold | $472,000 | -4.5% | $284 / Sq Ft |
| 01/09/2019 01/09/19 | Pending | -- | -- | -- |
| 12/12/2018 12/12/18 | For Sale | $494,000 | -- | $298 / Sq Ft |
Tax History Compared to Growth
Tax History
| Year | Tax Paid | Tax Assessment Tax Assessment Total Assessment is a certain percentage of the fair market value that is determined by local assessors to be the total taxable value of land and additions on the property. | Land | Improvement |
|---|---|---|---|---|
| 2023 | $6,735 | $563,290 | $0 | $563,290 |
| 2022 | $6,149 | $563,290 | $0 | $0 |
| 2021 | $5,299 | $375,800 | $0 | $375,800 |
| 2020 | $5,671 | $398,670 | $0 | $398,670 |
| 2019 | $5,800 | $398,670 | $0 | $398,670 |
| 2018 | $5,765 | $385,200 | $0 | $385,200 |
| 2017 | $5,813 | $372,730 | $0 | $372,730 |
| 2016 | $5,703 | $348,350 | $0 | $0 |
| 2015 | $5,833 | $334,950 | $0 | $0 |
| 2014 | $5,562 | $304,500 | $0 | $0 |
Agents Affiliated with this Home
-
Dave Settgast

Seller's Agent in 2025
Dave Settgast
One Sotheby's International
(321) 543-1187
83 in this area
273 Total Sales
-
Amy Bergstrom

Buyer's Agent in 2025
Amy Bergstrom
HomeSmart Coastal Realty
(321) 447-9100
1 in this area
40 Total Sales
-
Laura Dowling-Roy

Seller's Agent in 2019
Laura Dowling-Roy
Premier Properties Real Estate
(321) 223-4671
91 in this area
180 Total Sales
-
Michael Rogers

Buyer's Agent in 2019
Michael Rogers
One Sotheby's International
(321) 508-7660
2 in this area
15 Total Sales
-
Erika Rogers

Buyer Co-Listing Agent in 2019
Erika Rogers
Surfside Properties & Mgmt.
(321) 508-7661
2 in this area
12 Total Sales
Map
Source: Space Coast MLS (Space Coast Association of REALTORS®)
MLS Number: 1030038
APN: 29-38-23-00-00012.7-0000.00
- 6355 S Highway A1a Unit 4
- 125 Duval St
- 111 Delmar St
- 6205 Treetop Dr
- 6540 Floridana Ave
- 0000 A1a
- 6650 S Highway A1a
- 109 Fontaine St
- 6710 Jimmy Buffett Memorial Hwy
- 6721 Angeles Rd
- 6720 S Highway A1a
- 116 Pelican Dr
- 123 Pelican Dr
- 125 Matanzas Rd
- 6775 S Highway A1a
- 103 Matanzas Rd
- 5925 S Highway A1a Unit A
- 215 Pelican Dr
- 5905 S Highway A1a
- 210 Pelican Dr
