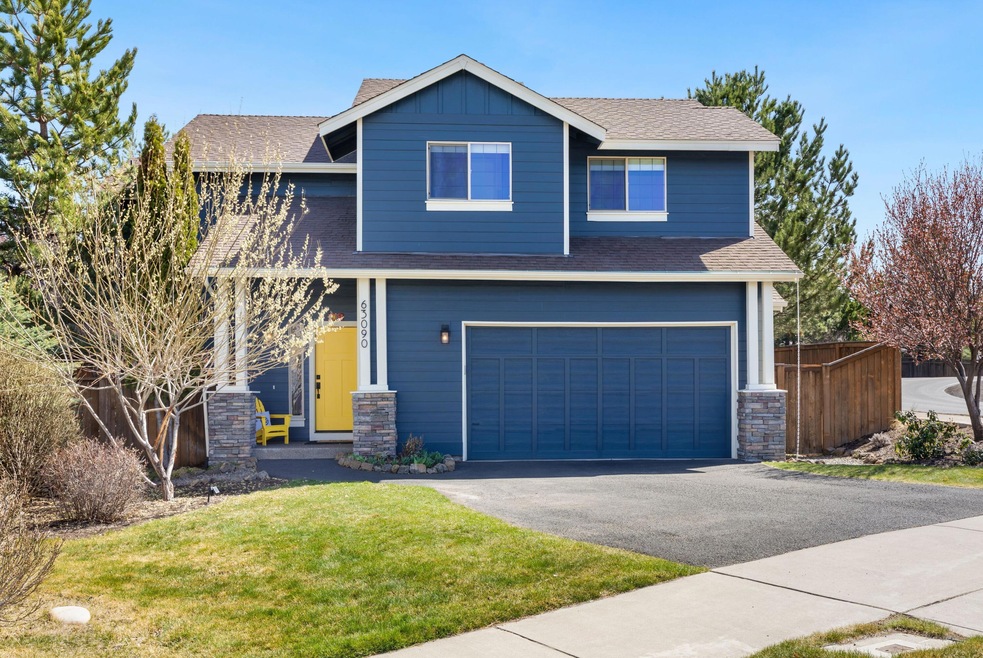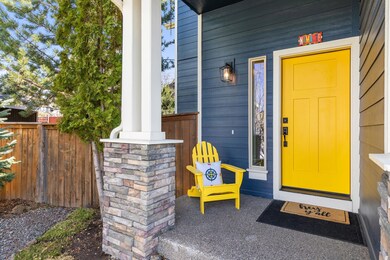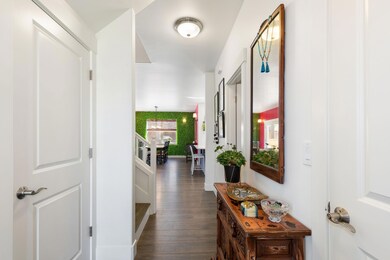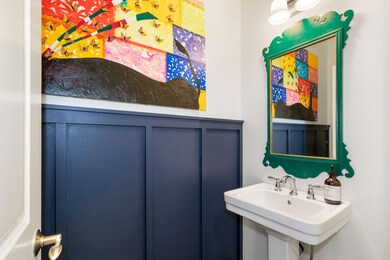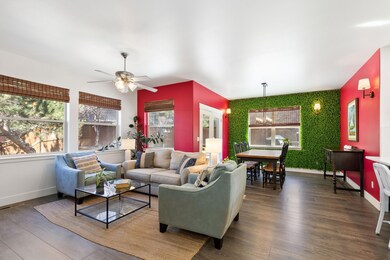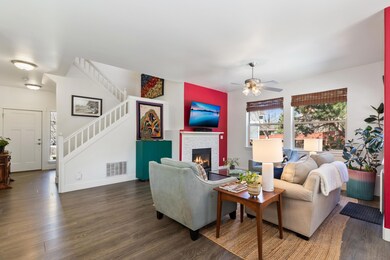
63090 Riverstone Dr Bend, OR 97701
Boyd Acres NeighborhoodHighlights
- No Units Above
- Craftsman Architecture
- Corner Lot
- Open Floorplan
- Deck
- Outdoor Water Feature
About This Home
As of April 2023This home is made for both entertaining and everyday living, with plenty of space both inside and out. Enjoy an open floor plan, high ceilings and a newly remodeled kitchen with stainless steel appliances, custom hardwood cabinets, tile backsplash, and a pantry.
The heart of this home, the kitchen - with adjoining dining and family rooms - make it ideal for gatherings.
Walk outside to your fully fenced and landscaped backyard, with a wraparound deck, space for a hot tub and access to the garage.
Recent updates include: kitchen cabinetry and countertops, appliances, laminate flooring, trim and door casings, toilets, sinks, A/C, interior and exterior paint, all bathroom cabinetry and counters, landscape irrigation, and garage door opener.
This property is immaculate, well-cared for, and ready for new owners.
Located just minutes to the River Trail allowing access to miles of fresh air and exercise, as well as downtown Bend, this home has it all.
Make this your home sweet home!
Last Agent to Sell the Property
Matthew Montoya
Stellar Realty Northwest License #201221681 Listed on: 04/08/2022
Last Buyer's Agent
Brook Gardner
Home Details
Home Type
- Single Family
Est. Annual Taxes
- $3,531
Year Built
- Built in 2005
Lot Details
- 7,405 Sq Ft Lot
- No Common Walls
- No Units Located Below
- Fenced
- Drip System Landscaping
- Native Plants
- Corner Lot
- Front and Back Yard Sprinklers
- Property is zoned RS, RS
Parking
- 2 Car Attached Garage
- Garage Door Opener
- Driveway
- On-Street Parking
Home Design
- Craftsman Architecture
- Northwest Architecture
- Stem Wall Foundation
- Frame Construction
- Composition Roof
Interior Spaces
- 1,795 Sq Ft Home
- 2-Story Property
- Open Floorplan
- Ceiling Fan
- Gas Fireplace
- Double Pane Windows
- Vinyl Clad Windows
- Living Room with Fireplace
- Dining Room
- Neighborhood Views
- Fire and Smoke Detector
Kitchen
- Eat-In Kitchen
- Oven
- Range
- Microwave
- Dishwasher
- Solid Surface Countertops
- Disposal
Flooring
- Laminate
- Tile
Bedrooms and Bathrooms
- 4 Bedrooms
- Linen Closet
- Walk-In Closet
- Double Vanity
- Bathtub with Shower
Laundry
- Laundry Room
- Dryer
- Washer
Eco-Friendly Details
- Sprinklers on Timer
Outdoor Features
- Deck
- Outdoor Water Feature
Utilities
- Whole House Fan
- Forced Air Heating and Cooling System
- Heating System Uses Natural Gas
- Heat Pump System
- Water Heater
Community Details
- No Home Owners Association
- Riverstone Subdivision
Listing and Financial Details
- Exclusions: Seller's personal property and garage shelving.
- Legal Lot and Block 1 / 11
- Assessor Parcel Number 242621
Ownership History
Purchase Details
Home Financials for this Owner
Home Financials are based on the most recent Mortgage that was taken out on this home.Purchase Details
Home Financials for this Owner
Home Financials are based on the most recent Mortgage that was taken out on this home.Purchase Details
Purchase Details
Home Financials for this Owner
Home Financials are based on the most recent Mortgage that was taken out on this home.Purchase Details
Home Financials for this Owner
Home Financials are based on the most recent Mortgage that was taken out on this home.Purchase Details
Home Financials for this Owner
Home Financials are based on the most recent Mortgage that was taken out on this home.Purchase Details
Home Financials for this Owner
Home Financials are based on the most recent Mortgage that was taken out on this home.Similar Homes in Bend, OR
Home Values in the Area
Average Home Value in this Area
Purchase History
| Date | Type | Sale Price | Title Company |
|---|---|---|---|
| Warranty Deed | $748,000 | First American Title | |
| Warranty Deed | $395,000 | First American Title | |
| Interfamily Deed Transfer | -- | None Available | |
| Warranty Deed | $322,500 | Western Title & Escrow | |
| Warranty Deed | $215,000 | Amerititle | |
| Warranty Deed | $244,000 | Western Title & Escrow Co | |
| Warranty Deed | $66,615 | Amerititle |
Mortgage History
| Date | Status | Loan Amount | Loan Type |
|---|---|---|---|
| Open | $111,000 | New Conventional | |
| Previous Owner | $316,000 | VA | |
| Previous Owner | $75,000 | Credit Line Revolving | |
| Previous Owner | $129,000 | Unknown | |
| Previous Owner | $328,000 | Fannie Mae Freddie Mac | |
| Previous Owner | $61,500 | Stand Alone Second | |
| Previous Owner | $146,870 | Credit Line Revolving | |
| Previous Owner | $48,800 | Credit Line Revolving | |
| Previous Owner | $195,200 | Unknown | |
| Previous Owner | $202,000 | Construction |
Property History
| Date | Event | Price | Change | Sq Ft Price |
|---|---|---|---|---|
| 04/21/2023 04/21/23 | Sold | $748,000 | +2.5% | $417 / Sq Ft |
| 04/08/2023 04/08/23 | Pending | -- | -- | -- |
| 04/06/2023 04/06/23 | For Sale | $729,900 | -3.3% | $407 / Sq Ft |
| 05/10/2022 05/10/22 | Sold | $755,000 | +3.6% | $421 / Sq Ft |
| 04/11/2022 04/11/22 | Pending | -- | -- | -- |
| 04/08/2022 04/08/22 | For Sale | $729,000 | +84.6% | $406 / Sq Ft |
| 10/21/2019 10/21/19 | Sold | $395,000 | -12.0% | $220 / Sq Ft |
| 09/25/2019 09/25/19 | Pending | -- | -- | -- |
| 08/06/2019 08/06/19 | For Sale | $449,000 | +39.2% | $250 / Sq Ft |
| 03/31/2015 03/31/15 | Sold | $322,500 | +1.1% | $180 / Sq Ft |
| 02/22/2015 02/22/15 | Pending | -- | -- | -- |
| 02/16/2015 02/16/15 | For Sale | $319,000 | -- | $178 / Sq Ft |
Tax History Compared to Growth
Tax History
| Year | Tax Paid | Tax Assessment Tax Assessment Total Assessment is a certain percentage of the fair market value that is determined by local assessors to be the total taxable value of land and additions on the property. | Land | Improvement |
|---|---|---|---|---|
| 2024 | $4,077 | $243,490 | -- | -- |
| 2023 | $3,779 | $236,400 | $0 | $0 |
| 2022 | $3,526 | $222,840 | $0 | $0 |
| 2021 | $3,531 | $216,350 | $0 | $0 |
| 2020 | $3,350 | $216,350 | $0 | $0 |
| 2019 | $3,257 | $210,050 | $0 | $0 |
| 2018 | $3,165 | $203,940 | $0 | $0 |
| 2017 | $3,072 | $198,000 | $0 | $0 |
| 2016 | $2,930 | $192,240 | $0 | $0 |
| 2015 | $2,849 | $186,650 | $0 | $0 |
| 2014 | $2,765 | $181,220 | $0 | $0 |
Agents Affiliated with this Home
-
Brook Gardner
B
Seller's Agent in 2023
Brook Gardner
Stellar Realty Northwest
(541) 848-9797
11 in this area
156 Total Sales
-
T
Buyer's Agent in 2023
Tiffany Clark
West and Main Homes
-
M
Seller's Agent in 2022
Matthew Montoya
Stellar Realty Northwest
-
Jessica Ardeljan
J
Seller's Agent in 2019
Jessica Ardeljan
Stellar Realty Northwest
(541) 508-3148
2 in this area
16 Total Sales
-
B
Buyer's Agent in 2019
Brenda Menzel
Cascade Hasson SIR
-
D
Seller's Agent in 2015
Dayna Lanning
Fred Real Estate Group
Map
Source: Oregon Datashare
MLS Number: 220142883
APN: 242621
- 683 NW Silver Buckle Rd
- 882 NW Haleakala Way
- 874 NW Haleakala Way
- 20276 Ellie Ln
- 3430 NW Bryce Canyon Ln
- 789 NW Yosemite Dr
- 3406 NW Bryce Canyon Ln
- 3454 NW Bryce Canyon Ln
- 3209 NW Fairway Heights Dr
- 900 NW Chelsea Loop
- 3202 NW Fairway Heights Dr
- 925 NW Yosemite Dr
- 4022 NW Northcliff
- 4219 NW Lower Village Rd
- 20208 Morgan Loop
- 3144 NW Hidden Ridge Dr
- 3299 NW Fairway Heights Dr
- 3124 NW Hidden Ridge Dr
- 3280 NW Bungalow Dr
- 63322 NW Thoroughbred Place
