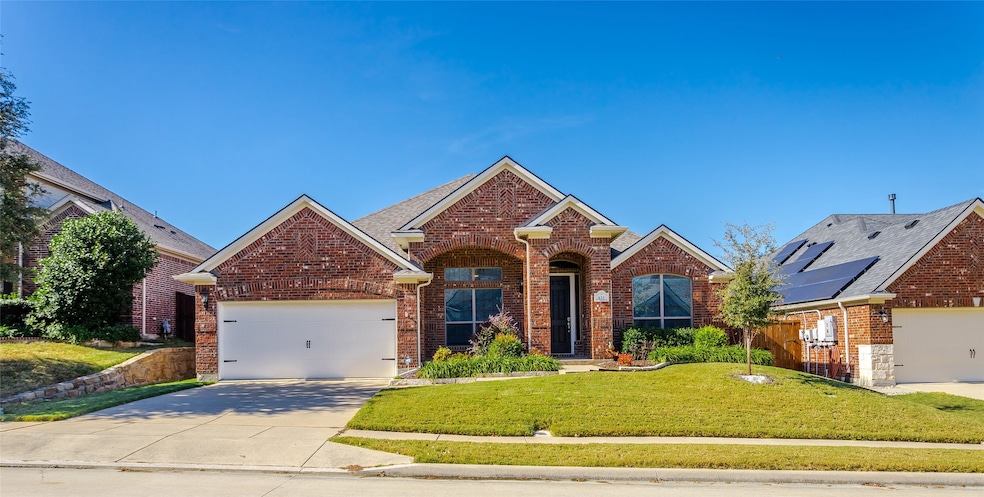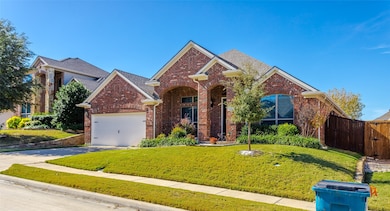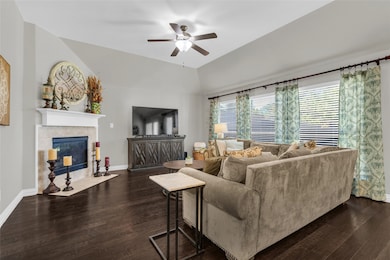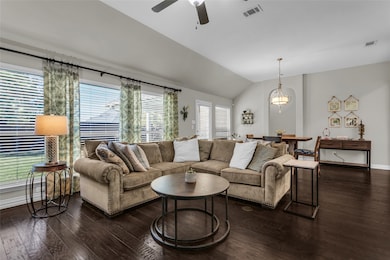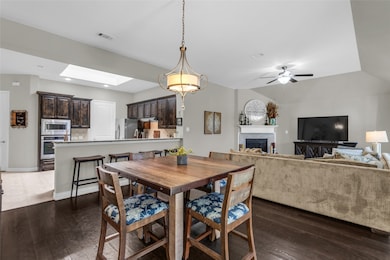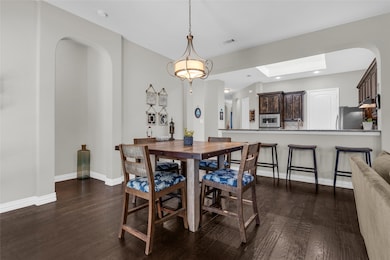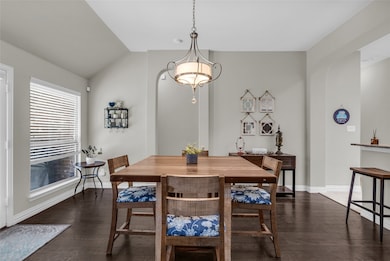631 Allister Ct Roanoke, TX 76262
Estimated payment $3,229/month
Highlights
- Engineered Wood Flooring
- Granite Countertops
- Covered Patio or Porch
- Roanoke Elementary School Rated A-
- Community Pool
- Walk-In Pantry
About This Home
Welcome to this stunning 1 story home in the sought-after Briarwyck community of Roanoke! This beautifully maintained home combines thoughtful design, open-concept living, and quality finishes throughout. Many upgrades throughout including stunning wood floors, 8 foot doors, 9 foot ceilings, upgraded architecture, and more. Enjoy this super energy efficent home that has spray foam insulation and radiant barrier in the attic. The split bedroom floor plan offers flexible spaces ideal for both everyday comfort and entertaining. The heart of the home is the bright, open kitchen with a skylight, stainless-steel appliances, walk-in pantry, and abundant counter space that flows seamlessly into the dining and living areas. Large windows fill the space with natural light, creating an inviting atmosphere that extends to the covered patio and spacious backyard perfect for relaxing on these beautiful fall nights or hosting your summer gatherings. The over-sized primary suite includes an adorable window seat and a spacious bathroom with dual vanities, a soaking tub, and a separate walk-in shower. Three additional bedrooms and two more full baths offer plenty of room for whatever you need. 3rd bath and 4th bedroom have their own wing and make the perfect guest bedroom or mother in law suite! Enclosed private office space and bonus room at the front. A rare find for the area, the extended three-car tandem garage is big enough you can really park 3 cars in it and features beautiful epoxy floors, multiple outlets, and a utility sink ideal for car enthusiants, extra storage, or workspace. Situated on a quiet cul-de-sac, the home offers a peaceful setting with easy access to neighborhood walking trails, parks, and community amenities. Located in sought after Northwest ISD and close to Roanoke’s charming downtown dining district, this property provides convenient access to major highways, employers, and entertainment throughout the DFW metroplex.
Listing Agent
Keller Williams Realty DPR Brokerage Phone: 214-659-1890 License #0647507 Listed on: 11/13/2025

Home Details
Home Type
- Single Family
Est. Annual Taxes
- $8,147
Year Built
- Built in 2013
Lot Details
- 8,233 Sq Ft Lot
- Property is Fully Fenced
- Privacy Fence
- Wood Fence
- Irrigation Equipment
HOA Fees
- $47 Monthly HOA Fees
Parking
- 3 Car Attached Garage
- Front Facing Garage
- Tandem Parking
- Epoxy
- Single Garage Door
- Garage Door Opener
- Driveway
- Additional Parking
- On-Street Parking
- Open Parking
Home Design
- Brick Exterior Construction
- Slab Foundation
- Composition Roof
Interior Spaces
- 2,410 Sq Ft Home
- 1-Story Property
- Decorative Lighting
- Window Treatments
- Living Room with Fireplace
- Fire and Smoke Detector
Kitchen
- Eat-In Kitchen
- Walk-In Pantry
- Gas Oven
- Gas Cooktop
- Warming Drawer
- Microwave
- Dishwasher
- Granite Countertops
- Disposal
Flooring
- Engineered Wood
- Carpet
- Ceramic Tile
Bedrooms and Bathrooms
- 4 Bedrooms
- Walk-In Closet
- 3 Full Bathrooms
- Double Vanity
- Soaking Tub
Laundry
- Laundry in Utility Room
- Washer and Electric Dryer Hookup
Eco-Friendly Details
- Energy-Efficient Insulation
- Energy-Efficient Thermostat
Schools
- Roanoke Elementary School
- Byron Nelson High School
Utilities
- Central Heating and Cooling System
- Underground Utilities
- Gas Water Heater
- High Speed Internet
Additional Features
- Accessible Hallway
- Covered Patio or Porch
Listing and Financial Details
- Legal Lot and Block 24 / P
- Assessor Parcel Number R560136
Community Details
Overview
- Association fees include all facilities, management
- Ntx Management Group Association
- Briarwyck Ph 3C Subdivision
Recreation
- Community Playground
- Community Pool
- Park
- Trails
Map
Home Values in the Area
Average Home Value in this Area
Tax History
| Year | Tax Paid | Tax Assessment Tax Assessment Total Assessment is a certain percentage of the fair market value that is determined by local assessors to be the total taxable value of land and additions on the property. | Land | Improvement |
|---|---|---|---|---|
| 2025 | $6,075 | $510,400 | $147,870 | $373,399 |
| 2024 | $7,488 | $464,000 | $131,440 | $332,560 |
| 2023 | $5,423 | $431,328 | $106,795 | $420,394 |
| 2022 | $7,183 | $392,116 | $106,795 | $325,112 |
| 2021 | $7,366 | $356,469 | $69,828 | $286,641 |
| 2020 | $6,767 | $334,948 | $69,828 | $265,120 |
| 2019 | $6,933 | $331,627 | $69,828 | $261,799 |
| 2018 | $6,709 | $319,019 | $69,828 | $249,191 |
| 2017 | $6,311 | $304,000 | $69,828 | $234,172 |
| 2016 | $6,142 | $281,600 | $60,955 | $240,828 |
| 2015 | $5,315 | $256,000 | $60,955 | $195,045 |
| 2013 | -- | $39,621 | $39,621 | $0 |
Property History
| Date | Event | Price | List to Sale | Price per Sq Ft |
|---|---|---|---|---|
| 11/13/2025 11/13/25 | For Sale | $475,000 | -- | $197 / Sq Ft |
Purchase History
| Date | Type | Sale Price | Title Company |
|---|---|---|---|
| Vendors Lien | -- | Investors Title Company | |
| Vendors Lien | -- | Carefree Title Agency Inc |
Mortgage History
| Date | Status | Loan Amount | Loan Type |
|---|---|---|---|
| Open | $314,910 | New Conventional | |
| Previous Owner | $247,247 | FHA |
Source: North Texas Real Estate Information Systems (NTREIS)
MLS Number: 21111928
APN: R560136
- 437 Hackworth St
- 428 Hackworth St
- 1003 Brighton St
- 423 Aylesbury Dr
- 1202 Newcastle St
- 420 Aylesbury Dr
- 451 Bristol St
- 427 Brighton St
- 1211 Norfolk St
- 0 Al Slaughter Pkwy
- 1222 Newcastle St
- 403 Sodbury Ct
- 1395 Sandhurst Dr
- D3 Ventanas
- E11 Ventanas
- 2704 Serendipity Cir
- D12 Ventanas
- E5 Ventanas
- D4 Ventanas
- C9 Ventanas
- 2001 Holley Pkwy
- 405 Indian Trail Rd
- 417 Indian Trail Rd
- 1000 Cannon Pkwy Unit 9103
- 1000 Cannon Pkwy Unit 16103
- 1000 Cannon Pkwy Unit 12102
- 1000 Cannon Pkwy Unit 15104
- 1224 Riverside Rd
- 1000 Cannon Pkwy
- 1132 Thornhill Way
- 1129 Highpoint Way
- 807 Crosby St
- 102 Hackberry Ln
- 601 N Oak St
- 601 N Oak St Unit 212
- 601 N Oak St Unit 239
- 601 N Oak St Unit 311
- 601 N Oak St Unit 308
- 26 Monterey Dr
- 317 Travis St
