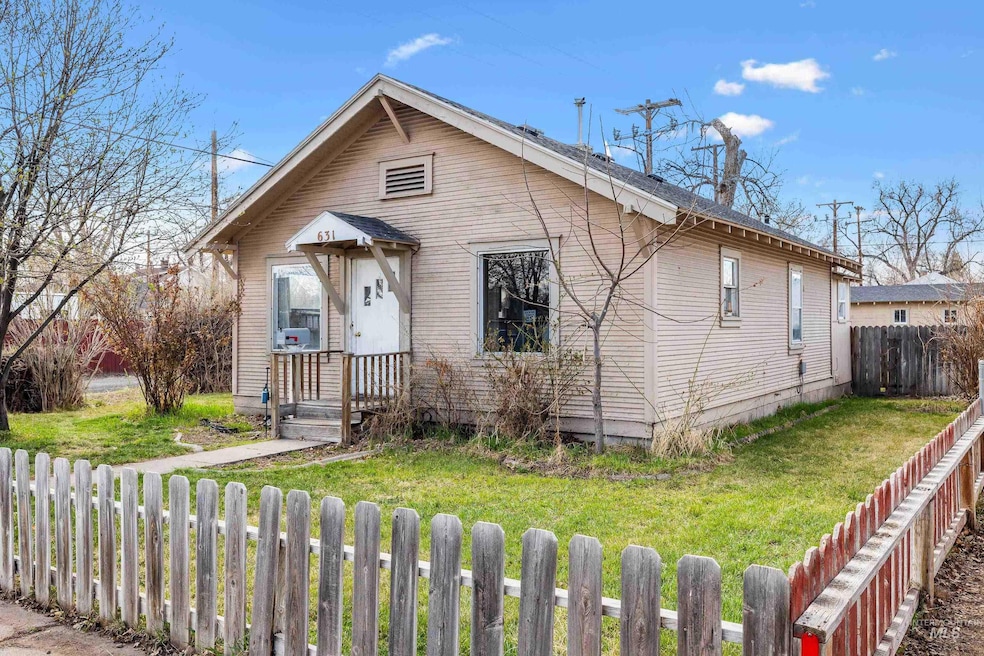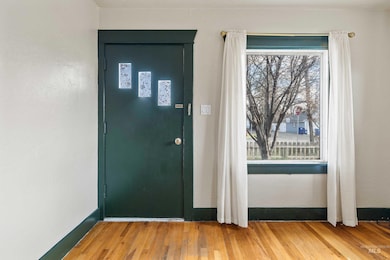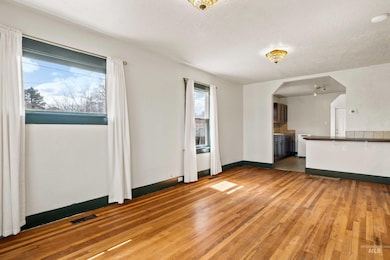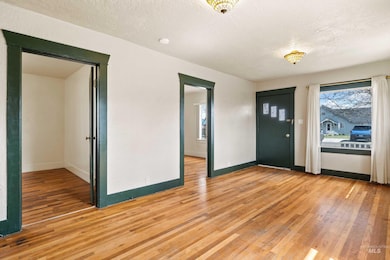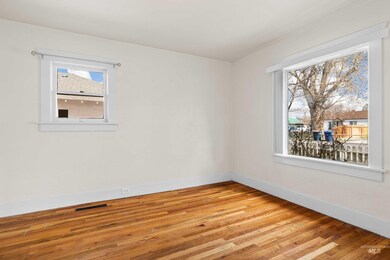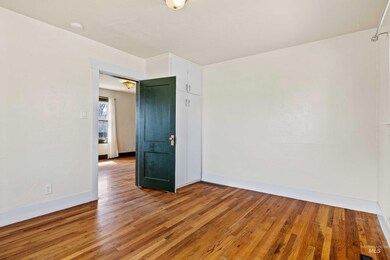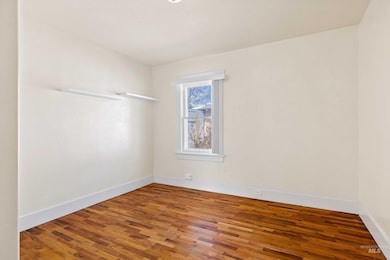631 Ash St Twin Falls, ID 83301
Estimated payment $1,374/month
Highlights
- Corner Lot
- Cooling System Mounted To A Wall/Window
- 1-Story Property
- 1 Car Detached Garage
- Breakfast Bar
- Forced Air Heating System
About This Home
Welcome to this charming 3-bedroom, 1-bathroom home, perfect for first-time buyers! With 924 square feet of cozy living space, you'll love the warmth of hardwood floors in the family room and bedrooms. The kitchen and bathroom feature convenient tile flooring and come with included appliances. Abundant windows fill the home with natural light, creating a bright and inviting atmosphere. Enjoy the fully fenced backyard, ideal for pets and outdoor activities, and relax on the spacious wood deck. The detached garage and additional cellar space offer ample storage.
Listing Agent
208 Real Estate, LLC - Twin Falls Brokerage Phone: 208-732-0208 Listed on: 04/04/2025
Home Details
Home Type
- Single Family
Est. Annual Taxes
- $1,802
Year Built
- Built in 1930
Lot Details
- 6,098 Sq Ft Lot
- Lot Dimensions are 125x50
- Wood Fence
- Aluminum or Metal Fence
- Corner Lot
- Sprinkler System
Parking
- 1 Car Detached Garage
- Alley Access
Home Design
- Frame Construction
- Composition Roof
- Wood Siding
Interior Spaces
- 924 Sq Ft Home
- 1-Story Property
- Basement
Kitchen
- Breakfast Bar
- Oven or Range
Bedrooms and Bathrooms
- 3 Main Level Bedrooms
- 1 Bathroom
Schools
- Morningside Elementary School
- South Hills Middle School
- Canyon Ridge High School
Utilities
- Cooling System Mounted To A Wall/Window
- Forced Air Heating System
- Heating System Uses Natural Gas
Listing and Financial Details
- Assessor Parcel Number RPT53610000080
Map
Home Values in the Area
Average Home Value in this Area
Tax History
| Year | Tax Paid | Tax Assessment Tax Assessment Total Assessment is a certain percentage of the fair market value that is determined by local assessors to be the total taxable value of land and additions on the property. | Land | Improvement |
|---|---|---|---|---|
| 2024 | $1,760 | $169,284 | $57,778 | $111,506 |
| 2023 | $1,760 | $168,288 | $57,778 | $110,510 |
| 2022 | $1,748 | $152,649 | $42,139 | $110,510 |
| 2021 | $1,810 | $120,234 | $36,374 | $83,860 |
| 2020 | $1,569 | $102,873 | $35,363 | $67,510 |
| 2019 | $1,741 | $97,453 | $31,183 | $66,270 |
| 2018 | $1,371 | $72,552 | $21,892 | $50,660 |
| 2017 | $1,220 | $65,072 | $21,892 | $43,180 |
| 2016 | $1,278 | $63,762 | $0 | $0 |
| 2015 | $1,243 | $63,762 | $21,892 | $41,870 |
| 2012 | -- | $60,544 | $0 | $0 |
Property History
| Date | Event | Price | Change | Sq Ft Price |
|---|---|---|---|---|
| 09/13/2025 09/13/25 | Price Changed | $229,900 | -2.1% | $249 / Sq Ft |
| 08/19/2025 08/19/25 | For Sale | $234,900 | 0.0% | $254 / Sq Ft |
| 08/02/2025 08/02/25 | Pending | -- | -- | -- |
| 07/27/2025 07/27/25 | For Sale | $234,900 | 0.0% | $254 / Sq Ft |
| 05/18/2025 05/18/25 | Pending | -- | -- | -- |
| 05/06/2025 05/06/25 | Price Changed | $234,900 | -2.1% | $254 / Sq Ft |
| 04/12/2025 04/12/25 | For Sale | $239,900 | 0.0% | $260 / Sq Ft |
| 04/08/2025 04/08/25 | Pending | -- | -- | -- |
| 04/04/2025 04/04/25 | For Sale | $239,900 | +11.6% | $260 / Sq Ft |
| 05/31/2024 05/31/24 | Sold | -- | -- | -- |
| 05/04/2024 05/04/24 | Pending | -- | -- | -- |
| 04/30/2024 04/30/24 | For Sale | $215,000 | -- | $280 / Sq Ft |
Purchase History
| Date | Type | Sale Price | Title Company |
|---|---|---|---|
| Quit Claim Deed | -- | Titleone | |
| Warranty Deed | -- | Titleone | |
| Warranty Deed | -- | -- |
Mortgage History
| Date | Status | Loan Amount | Loan Type |
|---|---|---|---|
| Open | $213,400 | New Conventional | |
| Previous Owner | $15,000 | Future Advance Clause Open End Mortgage |
Source: Intermountain MLS
MLS Number: 98941639
APN: RPT53610000080A
- 827 Locust St
- 176 Maurice St N
- 2140 Elizabeth Blvd Unit 31D
- 519 Heyburn Ave
- 402 Honeycrisp Rd
- 2151 Concordia Way
- 210 Carriage Ln N
- 658 Paradise Place Unit 202
- 122 W Falls Ave W
- 2981 Lisa Ct
- 950 Sparks St N Unit 1
- 682 Beta St
- 1046 Warrior St
- 2005 Rivercrest Dr
- 1465 Field Stream Way
- 1135 Latitude Cir
- 1450 Creekside Way
- 108 Centennial Ct
- 2327 E 3700 N
- 1215 S Eisenhower St
