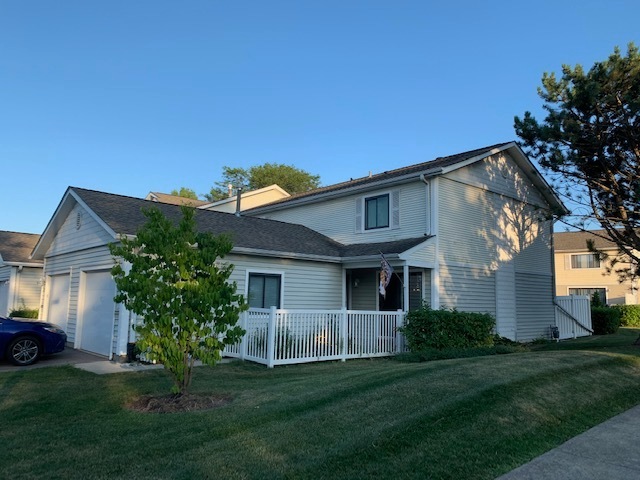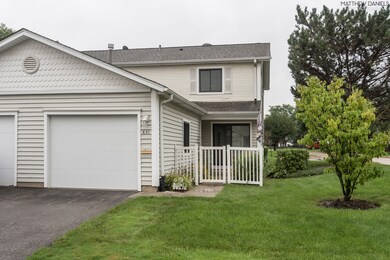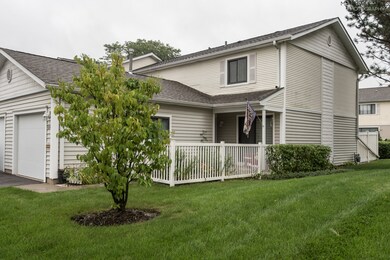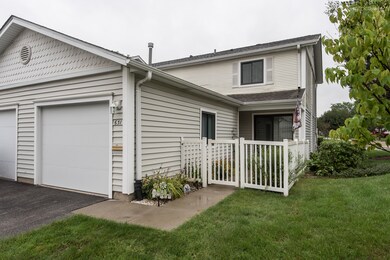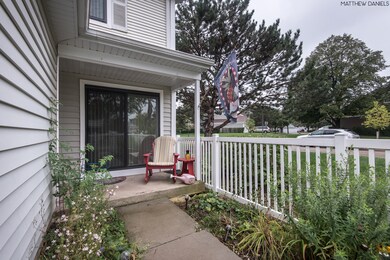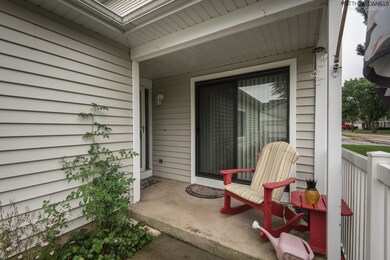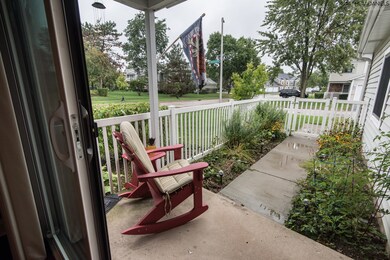
631 Bridgeview Point Unit 24B Schaumburg, IL 60194
East Schaumburg NeighborhoodEstimated Value: $293,000 - $298,000
Highlights
- End Unit
- Corner Lot
- Attached Garage
- Everett Dirksen Elementary School Rated A-
- Cul-De-Sac
- Breakfast Bar
About This Home
As of October 2019DON'T MISS OUT ON THIS HIGHLY SOUGHT AFTER TOWNHOUSE IN DUNBAR LAKES!!! THIS BEAUTIFUL CORNER UNIT HAS 2 BEDROOMS 1 FULL BATH AND 2 HALF BATHS! FULL FINISHED BASEMENT! CORNER LOT PROVIDES PLENTY OF SPACE AND PRIVACY! RECENT UPDATES INCLUDE: WINDOWS AND DOORS (2014), FURNACE (2016), SUMP PUMP (2018), HUMIDIFIER (2018), BATHROOMS REMODELED(2013), GRANITE COUNTERTOPS (2013). THIS HOME ALSO FEATURES A 1 CAR GARAGE! LOCATED IN A GREAT NEIGHBORHOOD AND CLOSE TO SHOPPING, SCHOOLS, RESTAURANTS, AND HIGHWAY! EXCELLENT SCHOOL DISTRICT AND CONANT HIGH SCHOOL WITHIN WALKING DISTANCE! HOA INCLUDES TENNIS COURTS, CLUBHOUSE, AND POOL! THIS HOME IS TURNKEY READY, CHECK IT OUT TODAY!
Property Details
Home Type
- Condominium
Est. Annual Taxes
- $5,110
Year Built
- 1976
Lot Details
- End Unit
- Cul-De-Sac
HOA Fees
- $295 per month
Parking
- Attached Garage
- Driveway
- Parking Included in Price
- Garage Is Owned
Home Design
- Slab Foundation
- Asphalt Shingled Roof
- Aluminum Siding
- Steel Siding
- Vinyl Siding
Kitchen
- Breakfast Bar
- Oven or Range
- Dishwasher
- Disposal
Utilities
- Forced Air Heating and Cooling System
- Heating System Uses Gas
Additional Features
- Laminate Flooring
- Washer and Dryer Hookup
- Basement Fills Entire Space Under The House
- North or South Exposure
- Patio
Community Details
- Pets Allowed
Listing and Financial Details
- Homeowner Tax Exemptions
- $1,500 Seller Concession
Ownership History
Purchase Details
Home Financials for this Owner
Home Financials are based on the most recent Mortgage that was taken out on this home.Purchase Details
Home Financials for this Owner
Home Financials are based on the most recent Mortgage that was taken out on this home.Purchase Details
Home Financials for this Owner
Home Financials are based on the most recent Mortgage that was taken out on this home.Purchase Details
Home Financials for this Owner
Home Financials are based on the most recent Mortgage that was taken out on this home.Purchase Details
Home Financials for this Owner
Home Financials are based on the most recent Mortgage that was taken out on this home.Similar Homes in Schaumburg, IL
Home Values in the Area
Average Home Value in this Area
Purchase History
| Date | Buyer | Sale Price | Title Company |
|---|---|---|---|
| Ivanov Serhii | $190,000 | Heritage Title Company | |
| Blecha Kimberly A | $145,000 | Fntic | |
| National Residental Nominee Services Inc | $145,000 | Fntic | |
| Peruvemba Vekatakrishnan | -- | -- | |
| Peruvemba Venkatakrishnan | $190,000 | Ticor |
Mortgage History
| Date | Status | Borrower | Loan Amount |
|---|---|---|---|
| Open | Ivanov Serhii | $151,500 | |
| Closed | Ivanov Serhii | $151,500 | |
| Previous Owner | Blecha Kimberly A | $108,750 | |
| Previous Owner | Peruvemba Venkatakrishnan | $152,000 |
Property History
| Date | Event | Price | Change | Sq Ft Price |
|---|---|---|---|---|
| 10/11/2019 10/11/19 | Sold | $190,000 | -5.0% | $146 / Sq Ft |
| 09/02/2019 09/02/19 | Pending | -- | -- | -- |
| 08/27/2019 08/27/19 | For Sale | $199,900 | +37.9% | $154 / Sq Ft |
| 09/06/2013 09/06/13 | Sold | $145,000 | -0.9% | $112 / Sq Ft |
| 07/24/2013 07/24/13 | Pending | -- | -- | -- |
| 07/15/2013 07/15/13 | For Sale | $146,260 | -- | $113 / Sq Ft |
Tax History Compared to Growth
Tax History
| Year | Tax Paid | Tax Assessment Tax Assessment Total Assessment is a certain percentage of the fair market value that is determined by local assessors to be the total taxable value of land and additions on the property. | Land | Improvement |
|---|---|---|---|---|
| 2024 | $5,110 | $21,560 | $5,406 | $16,154 |
| 2023 | $4,927 | $21,560 | $5,406 | $16,154 |
| 2022 | $4,927 | $21,560 | $5,406 | $16,154 |
| 2021 | $4,152 | $17,028 | $6,925 | $10,103 |
| 2020 | $5,072 | $17,028 | $6,925 | $10,103 |
| 2019 | $5,074 | $18,929 | $6,925 | $12,004 |
| 2018 | $3,878 | $12,921 | $5,827 | $7,094 |
| 2017 | $3,817 | $12,921 | $5,827 | $7,094 |
| 2016 | $3,569 | $12,921 | $5,827 | $7,094 |
| 2015 | $3,662 | $12,239 | $5,067 | $7,172 |
| 2014 | $3,621 | $12,239 | $5,067 | $7,172 |
| 2013 | $3,529 | $12,239 | $5,067 | $7,172 |
Agents Affiliated with this Home
-
Peter Lee

Seller's Agent in 2019
Peter Lee
Real Broker LLC
(847) 496-0081
2 in this area
93 Total Sales
-
Donata Ostapyshyn

Buyer's Agent in 2019
Donata Ostapyshyn
RE/MAX Suburban
(224) 388-8475
109 Total Sales
-
D
Seller's Agent in 2013
Dennis Neri
-
Margaret Kozlowski

Buyer's Agent in 2013
Margaret Kozlowski
Century 21 Circle
(847) 571-8000
6 in this area
43 Total Sales
Map
Source: Midwest Real Estate Data (MRED)
MLS Number: MRD10498801
APN: 07-23-103-012-1048
- 236 N Waterford Dr Unit 11B
- 724 Whitesail Dr Unit 168D
- 110 N Waterford Dr Unit 21
- 102 N Waterford Dr Unit 125B
- 604 Bayview Point Unit 41E
- 600 Stone Circle Ct Unit W2
- 602 Berkley Ct Unit 2Z
- 12 N Waterford Dr Unit 130F
- 816 Seers Dr
- 81 Bright Ridge Dr Unit 91
- 121 Chatsworth Cir
- 406 Woodcroft Ln
- 28 Ascot Cir
- 620 Ashland St
- 515 Verde Dr Unit 12C2
- 87 Marble Hill Ct Unit D2
- 624 Sherwood Ln
- 621 Sherwood Ln
- 401 Jason Ln
- 1337 E Thacker St
- 631 Bridgeview Point Unit 24B
- 635 Bridgeview Point Unit 23CR
- 637 Bridgeview Point Unit 23C
- 633 Bridgeview Point Unit 24A
- 639 Bridgeview Point Unit 22A
- 641 Bridgeview Point Unit 22B
- 641 Bridgeview Point Unit 641
- 632 Surfside Point Unit 19C
- 634 Bridgeview Point Unit 25B
- 634 Surfside Point Unit 19B
- 636 Bridgeview Point Unit 26A
- 632 Bridgeview Point Unit 25C
- 638 Bridgeview Point Unit 26AR
- 640 Bridgeview Point Unit 27B
- 636 Surfside Point Unit 20A
- 636 Surfside Point Unit 636
- 640 Surfside Point Unit 21B
- 642 Bridgeview Point Unit 27C
- 642 Surfside Point Unit 21C
- 218 N Waterford Dr Unit 13A
