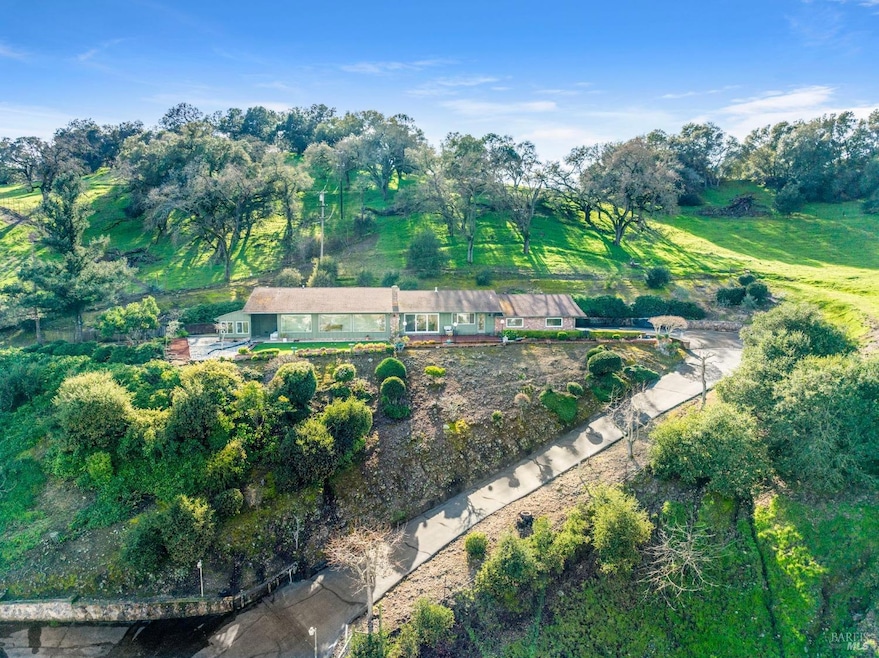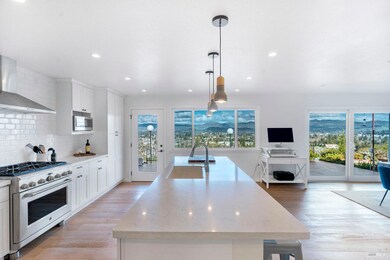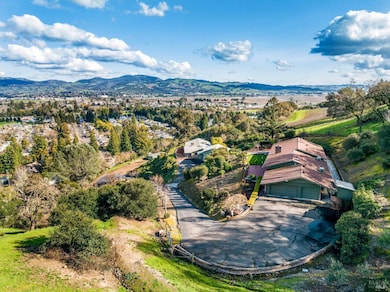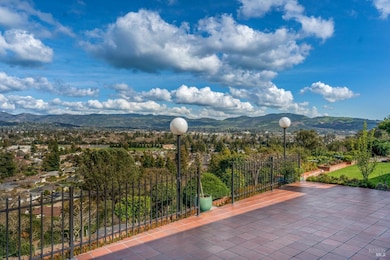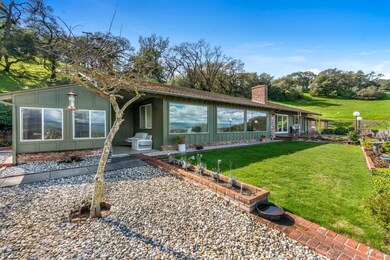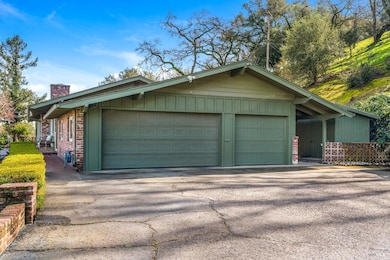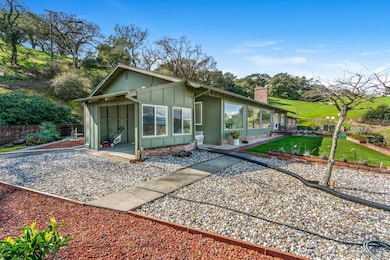631 Casswall St Napa, CA 94558
Coventry Manor NeighborhoodEstimated payment $15,804/month
Highlights
- Panoramic View
- Midcentury Modern Architecture
- Wood Flooring
- 10.9 Acre Lot
- Private Lot
- Main Floor Primary Bedroom
About This Home
This 10.90 acre property features 2 homes in a rare hillside location. It is privately gated and offers stunning panoramic views overlooking the entire city of Napa and the eastern hills of the Napa Valley. This was the personal property of the very well known Devita contractor. The top house, 631 Casswall, has been beautifully remodeled. Both homes are move in ready. Maybe you have a multi-generation arrangement, or you want to create an income stream, the second home is lovely and ready for either scenario. The driveway leads up past the huge outbuilding/shed, which is where you start to get a hint of the views on the way to the lower (aka 2nd) house, 627 Casswall. It's a 4 bedroom (2 are en-suite), 3.5 bath lovely home in excellent condition with a new roof. Views are amazing! Continue up to the main house, 631 Casswall is 3236 sqft, with it's 3 bed, 2.5 bath one story & 3 car garage, and is beautifully remodeled and includes a brand new roof. The views across this property of green pastures and oak trees create so much privacy. The views beyond are intoxicatingly beautiful of Napa and the hillsides to the east, so sunrise is another stunning view. Both homes have amazing views and are close to town.
Home Details
Home Type
- Single Family
Est. Annual Taxes
- $18,538
Year Built
- Built in 1962 | Remodeled
Lot Details
- 10.9 Acre Lot
- Property is Fully Fenced
- Private Lot
- May Be Possible The Lot Can Be Split Into 2+ Parcels
Parking
- 2 Car Direct Access Garage
- Auto Driveway Gate
Property Views
- Panoramic
- Downtown
- Woods
- Vineyard
- Ridge
- Mountain
- Hills
- Valley
Home Design
- Midcentury Modern Architecture
- Farmhouse Style Home
- Composition Roof
Interior Spaces
- 7,536 Sq Ft Home
- 2-Story Property
- Stone Fireplace
- Formal Entry
- Family Room Off Kitchen
- Living Room with Fireplace
- Open Floorplan
- Dining Room
- Wood Flooring
Kitchen
- Breakfast Room
- Built-In Gas Range
- Range Hood
- Dishwasher
- Kitchen Island
- Disposal
Bedrooms and Bathrooms
- 7 Bedrooms
- Primary Bedroom on Main
- Walk-In Closet
- Bathroom on Main Level
Laundry
- Laundry in unit
- 220 Volts In Laundry
Home Security
- Security Gate
- Front Gate
Outdoor Features
- Patio
- Shed
Utilities
- Central Heating and Cooling System
- Natural Gas Connected
Listing and Financial Details
- Assessor Parcel Number 043-050-008-000
Map
Home Values in the Area
Average Home Value in this Area
Tax History
| Year | Tax Paid | Tax Assessment Tax Assessment Total Assessment is a certain percentage of the fair market value that is determined by local assessors to be the total taxable value of land and additions on the property. | Land | Improvement |
|---|---|---|---|---|
| 2024 | $18,538 | $1,536,063 | $824,922 | $711,141 |
| 2023 | $18,538 | $1,505,946 | $808,748 | $697,198 |
| 2022 | $17,977 | $1,476,419 | $792,891 | $683,528 |
| 2021 | $17,726 | $1,447,471 | $777,345 | $670,126 |
| 2020 | $17,575 | $1,432,630 | $769,375 | $663,255 |
| 2019 | $17,217 | $1,404,540 | $754,290 | $650,250 |
| 2018 | $17,075 | $1,377,000 | $739,500 | $637,500 |
| 2017 | $16,749 | $1,350,000 | $725,000 | $625,000 |
| 2016 | $7,571 | $560,808 | $112,385 | $448,423 |
| 2015 | $7,052 | $552,385 | $110,697 | $441,688 |
| 2014 | $6,939 | $541,565 | $108,529 | $433,036 |
Property History
| Date | Event | Price | Change | Sq Ft Price |
|---|---|---|---|---|
| 06/26/2025 06/26/25 | Price Changed | $2,700,000 | -8.5% | $358 / Sq Ft |
| 05/02/2025 05/02/25 | For Sale | $2,950,000 | 0.0% | $391 / Sq Ft |
| 05/01/2025 05/01/25 | Off Market | $2,950,000 | -- | -- |
| 02/26/2025 02/26/25 | Price Changed | $2,950,000 | -9.2% | $391 / Sq Ft |
| 01/28/2025 01/28/25 | Price Changed | $3,250,000 | -5.8% | $431 / Sq Ft |
| 02/25/2024 02/25/24 | For Sale | $3,450,000 | -- | $458 / Sq Ft |
Purchase History
| Date | Type | Sale Price | Title Company |
|---|---|---|---|
| Grant Deed | -- | None Listed On Document | |
| Interfamily Deed Transfer | -- | -- |
Source: Bay Area Real Estate Information Services (BAREIS)
MLS Number: 324012018
APN: 043-050-008
- 703 Casswall St
- 2561 Dorset St
- 1092 Foster Rd
- 1100 Foster Rd
- 31 Village Pkwy
- 1108 Foster Rd
- 10 Canterbury Dr
- 1116 Foster Rd
- 2640 Old Sonoma Rd
- 26 Clement Ct
- 904 California 121
- 154 Cherryview Ct
- 0 Foster Rd Unit 325063263
- 429 Greenbach St
- 295 Foothill Blvd
- 525 Minahen St
- 2363 Eva St
- 2348 Eva St
- 2265 Alysheba Ct
- 425 Freeway Dr
- 2467 Colina Ct
- 2469 Colina Ct Unit 2469
- 2075 Funny Cide St
- 1490 Ash St Unit Furnished Napa ADU Unit B
- 2611 First St
- 2632-2658 1st St
- 2614 1st St
- 2622 1st St
- 39 S Newport Dr
- 1225-1255 Walnut St
- 1624 3rd St
- 1051 Stonebridge Dr
- 1652 E St Unit A
- 1151 Warren St
- 3171 Valley Green Ln Unit 3171 Valley Green ln.
- 791 Vista Tulocay Ln
- 1153 Eggleston St
- 2501 Linda Vista Ave Unit 2501 Linda Vista Avenue
- 1445 Brown St Unit 1445 Brown St
- 1441 Brown St Unit 1441 Brown St.
