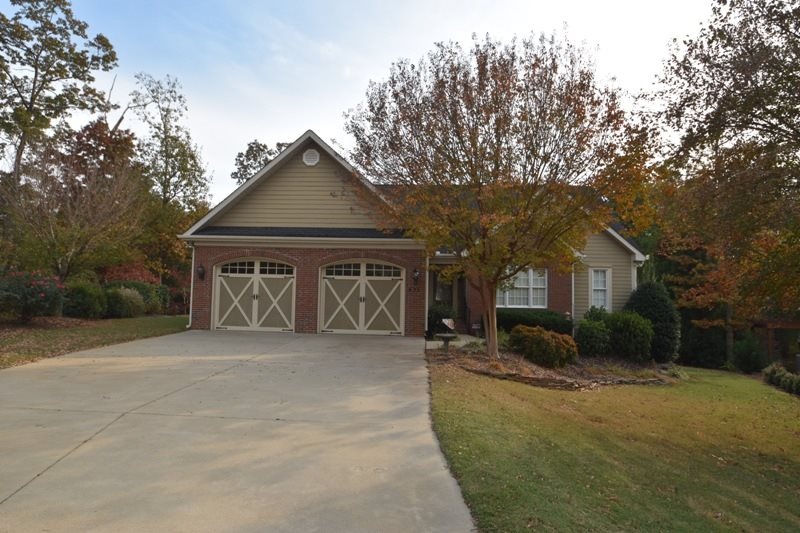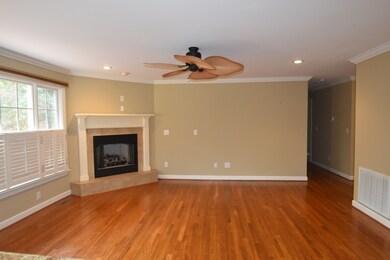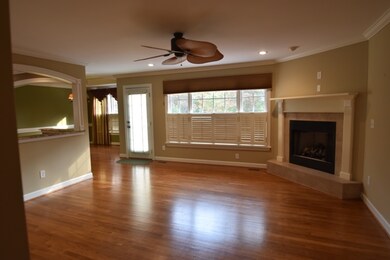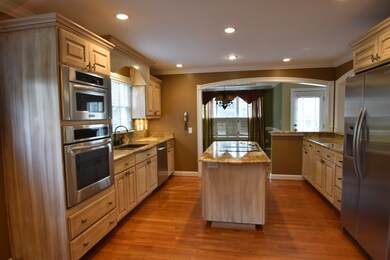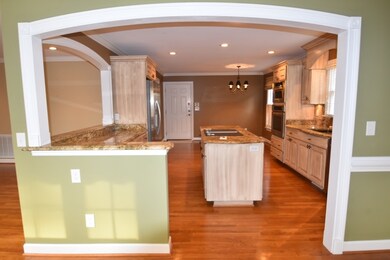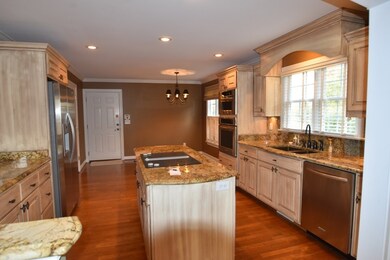
Estimated Value: $431,892 - $515,000
Highlights
- Open Floorplan
- Deck
- Wood Flooring
- Oakland Elementary School Rated A-
- Traditional Architecture
- Main Floor Primary Bedroom
About This Home
As of March 2017Minutes from I-26, Lake Bowen, schools, and shopping... Wonderful cul-de-sac lot surrounds this two story home with over 2600 SF. Entry foyer opens to greatroom featuring hardwood floors and a corner gas log fireplace. Large, open eat in kitchen offers an abundance of cabinet space, under counter lighting, a copper sink, tile backsplash and updated appliances. Laundry/pantry area located off of kitchen. Master is on the main level, and it has double vanities, walk in closet, and jetted tub/sep. shower. Two guest rooms on main level as well. Upstairs offers a guest bedroom and bath, plus a full bonus room. HVAC on main level was updated recently. New trex deck with sunsetter awning overlooks backyard. Portion of backyard is fenced for pets and children.
Last Agent to Sell the Property
Century 21 Blackwell & Co License #16500 Listed on: 11/14/2016

Home Details
Home Type
- Single Family
Est. Annual Taxes
- $1,132
Year Built
- Built in 2003
Lot Details
- 0.55 Acre Lot
- Cul-De-Sac
- Level Lot
HOA Fees
- $20 Monthly HOA Fees
Home Design
- Traditional Architecture
- Brick Veneer
- Composition Shingle Roof
- Concrete Siding
- Vinyl Trim
Interior Spaces
- 2,687 Sq Ft Home
- 1.5-Story Property
- Open Floorplan
- Ceiling Fan
- Gas Log Fireplace
- Insulated Windows
- Tilt-In Windows
- Window Treatments
- Bonus Room
- Crawl Space
- Fire and Smoke Detector
Kitchen
- Breakfast Area or Nook
- Microwave
- Dishwasher
- Solid Surface Countertops
Flooring
- Wood
- Carpet
- Ceramic Tile
Bedrooms and Bathrooms
- 4 Bedrooms | 3 Main Level Bedrooms
- Primary Bedroom on Main
- Walk-In Closet
- Primary Bathroom is a Full Bathroom
- Double Vanity
- Jetted Tub in Primary Bathroom
- Separate Shower
Laundry
- Dryer
- Washer
Parking
- 2 Car Garage
- Parking Storage or Cabinetry
- Garage Door Opener
- Driveway
Outdoor Features
- Deck
Schools
- Oakland Elementary School
- Rainbow Lake Middle School
- Boiling Springs High School
Utilities
- Cooling Available
- Heat Pump System
- Underground Utilities
- Electric Water Heater
- Septic Tank
- Cable TV Available
Community Details
- Association fees include street lights
- Cobblestone Subdivision
Ownership History
Purchase Details
Home Financials for this Owner
Home Financials are based on the most recent Mortgage that was taken out on this home.Purchase Details
Purchase Details
Home Financials for this Owner
Home Financials are based on the most recent Mortgage that was taken out on this home.Purchase Details
Purchase Details
Similar Homes in Inman, SC
Home Values in the Area
Average Home Value in this Area
Purchase History
| Date | Buyer | Sale Price | Title Company |
|---|---|---|---|
| Doster Kevin M | $271,500 | None Available | |
| Lawrence Ronald A | $255,000 | -- | |
| Caldwell Cory R | $249,000 | None Available | |
| Albert Dennis M | $240,294 | -- | |
| N C 4 Real Estate Inc | $26,500 | -- |
Mortgage History
| Date | Status | Borrower | Loan Amount |
|---|---|---|---|
| Open | Doster Kevin M | $238,000 | |
| Closed | Doster Kevin M | $244,350 | |
| Previous Owner | Caldwell Cory R | $209,275 | |
| Previous Owner | Caldwell Cory | $208,000 | |
| Previous Owner | Caldwell Cory R | $10,000 |
Property History
| Date | Event | Price | Change | Sq Ft Price |
|---|---|---|---|---|
| 03/06/2017 03/06/17 | Sold | $271,500 | -1.3% | $101 / Sq Ft |
| 01/26/2017 01/26/17 | Pending | -- | -- | -- |
| 11/14/2016 11/14/16 | For Sale | $275,000 | -- | $102 / Sq Ft |
Tax History Compared to Growth
Tax History
| Year | Tax Paid | Tax Assessment Tax Assessment Total Assessment is a certain percentage of the fair market value that is determined by local assessors to be the total taxable value of land and additions on the property. | Land | Improvement |
|---|---|---|---|---|
| 2024 | $1,986 | $12,489 | $1,327 | $11,162 |
| 2023 | $1,986 | $12,489 | $1,327 | $11,162 |
| 2022 | $1,693 | $10,860 | $1,000 | $9,860 |
| 2021 | $1,693 | $10,860 | $1,000 | $9,860 |
| 2020 | $1,664 | $10,860 | $1,000 | $9,860 |
| 2019 | $1,664 | $10,860 | $1,000 | $9,860 |
| 2018 | $1,621 | $10,860 | $1,000 | $9,860 |
| 2017 | $1,137 | $9,452 | $1,000 | $8,452 |
| 2016 | $1,137 | $9,452 | $1,000 | $8,452 |
| 2015 | $1,132 | $9,452 | $1,000 | $8,452 |
| 2014 | $1,127 | $9,452 | $1,000 | $8,452 |
Agents Affiliated with this Home
-
Mitzi Kirsch

Seller's Agent in 2017
Mitzi Kirsch
Century 21 Blackwell & Co
(864) 596-0301
574 Total Sales
-
Amy Cunningham

Buyer's Agent in 2017
Amy Cunningham
Keller Williams Realty
(864) 706-5611
91 Total Sales
Map
Source: Multiple Listing Service of Spartanburg
MLS Number: SPN239303
APN: 2-28-00-048.50
- 12007 Mahogany Cir
- 12007 Mahogany Cir
- 12007 Mahogany Cir
- 12007 Mahogany Cir
- 12007 Mahogany Cir
- 12007 Mahogany Cir
- 12007 Mahogany Cir
- 13033 Black Walnut Way
- 13026 Black Walnut Way
- 14094 Satinwood Way
- 14088 Satinwood Way
- 14091 Satinwood Way
- 14017 Satinwood Way
- 14071 Satinwood Way
- 12077 Black Walnut Way
- 13017 Black Walnut Way
- 13014 Black Walnut Way
- 12018 Mahogany Cir
- 12050 Mahogany Cir
- 12077 Mahogany Cir
- 631 Claystone Dr
- 630 Claystone Dr
- 627 Claystone Dr
- 839 Redstone Dr
- 624 Claystone Dr
- 623 Claystone Dr
- 831 Redstone Dr
- 847 Redstone Dr
- 823 Redstone Dr
- 619 Claystone Dr
- 618 Claystone Dr
- 846 Redstone Dr
- 815 Redstone Dr
- 710 Silverstone Ct
- 614 Claystone Dr
- 840 Redstone Dr
- 716 Silverstone Ct
- 439 Cobblestone Dr
- 828 Redstone Dr
- 913 Sugarstone Dr
