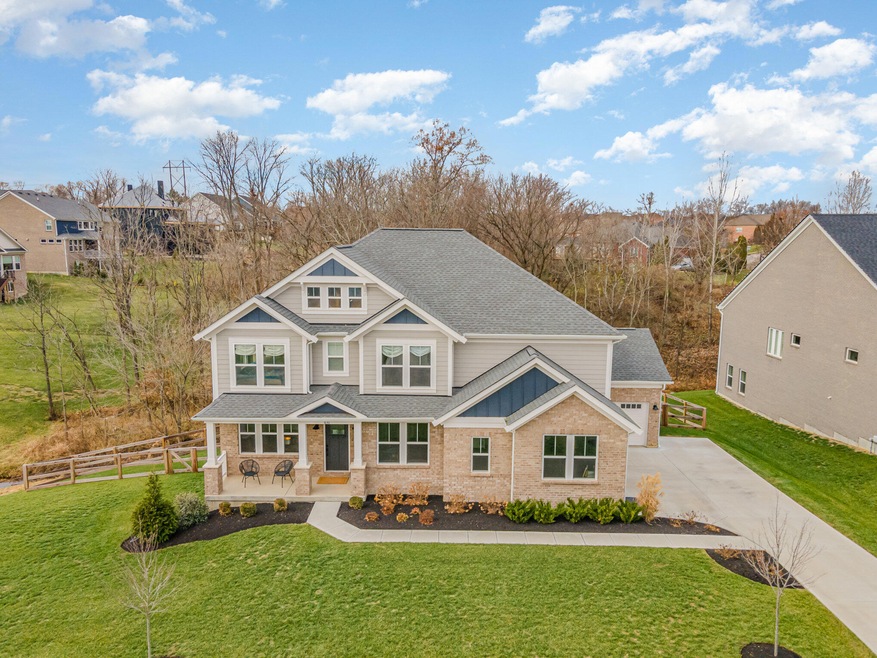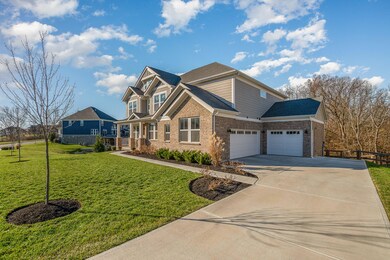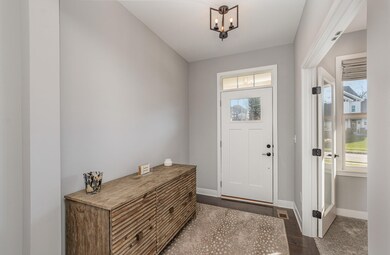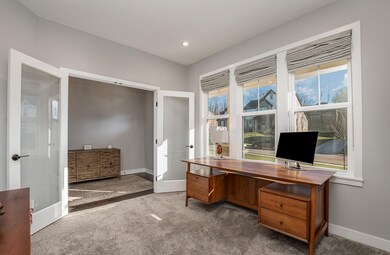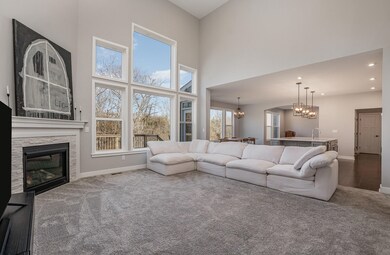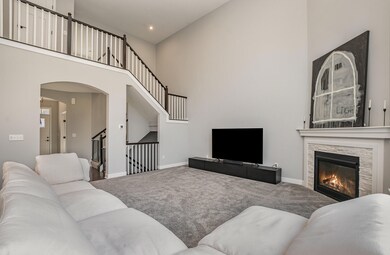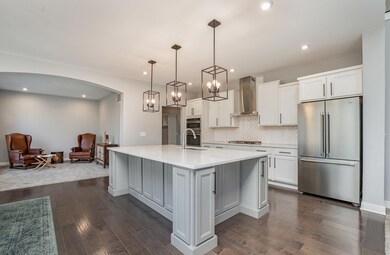
Highlights
- Eat-In Gourmet Kitchen
- View of Trees or Woods
- Open Floorplan
- New Haven Elementary School Rated A
- 0.76 Acre Lot
- Heavily Wooded Lot
About This Home
As of March 2024Triple Crown living at it's finest! Discover the perfect blend of modern comfort and style. New in 2022! Featuring a gorgeous lot with wooded view, creek and property that goes beyond the creek! 3 car garage, spacious kitchen with a large island, captivating 2 story great room and bonus room off the kitchen. The owner's suite boasts a generous walk in closet, accompanied by three additional bedrooms for your utmost convenience. Spacious unfinished lower level with walk-out & plumbed for a full bath. Explore the tranquility of this peaceful street! Welcome to your new dream home!!!
Home Details
Home Type
- Single Family
Est. Annual Taxes
- $7,975
Year Built
- Built in 2022
Lot Details
- 0.76 Acre Lot
- Lot Dimensions are 120x185
- Year Round Access
- Wood Fence
- Heavily Wooded Lot
- Private Yard
HOA Fees
- $38 Monthly HOA Fees
Parking
- 3 Car Garage
- Driveway
- Off-Street Parking
Home Design
- Transitional Architecture
- Brick Exterior Construction
- Poured Concrete
- Shingle Roof
- Vinyl Siding
Interior Spaces
- 2-Story Property
- Open Floorplan
- Tray Ceiling
- High Ceiling
- Ceiling Fan
- Recessed Lighting
- Chandelier
- Stone Fireplace
- Gas Fireplace
- Insulated Windows
- Window Treatments
- Picture Window
- French Doors
- Panel Doors
- Entrance Foyer
- Great Room
- Family Room
- Dining Room
- Home Office
- Bonus Room
- Storage
- Views of Woods
- Fire and Smoke Detector
Kitchen
- Eat-In Gourmet Kitchen
- Breakfast Bar
- Electric Oven
- Gas Cooktop
- Microwave
- Dishwasher
- Kitchen Island
- Solid Wood Cabinet
- Disposal
Flooring
- Wood
- Carpet
- Concrete
- Tile
Bedrooms and Bathrooms
- 4 Bedrooms
- En-Suite Primary Bedroom
- Walk-In Closet
- Double Vanity
Laundry
- Laundry Room
- Laundry on upper level
Basement
- Walk-Out Basement
- Basement Fills Entire Space Under The House
- Stubbed For A Bathroom
- Rough-In Basement Bathroom
- Basement Storage
Outdoor Features
- Creek On Lot
- Deck
- Exterior Lighting
Schools
- New Haven Elementary School
- Gray Middle School
- Ryle High School
Utilities
- Forced Air Heating and Cooling System
- Heating System Uses Natural Gas
- Cable TV Available
Listing and Financial Details
- Assessor Parcel Number 064.18-07-066.00
Community Details
Overview
- Towne Properties Association, Phone Number (859) 291-5858
Recreation
- Community Playground
- Trails
Ownership History
Purchase Details
Home Financials for this Owner
Home Financials are based on the most recent Mortgage that was taken out on this home.Purchase Details
Home Financials for this Owner
Home Financials are based on the most recent Mortgage that was taken out on this home.Purchase Details
Home Financials for this Owner
Home Financials are based on the most recent Mortgage that was taken out on this home.Purchase Details
Home Financials for this Owner
Home Financials are based on the most recent Mortgage that was taken out on this home.Purchase Details
Home Financials for this Owner
Home Financials are based on the most recent Mortgage that was taken out on this home.Purchase Details
Purchase Details
Purchase Details
Purchase Details
Home Financials for this Owner
Home Financials are based on the most recent Mortgage that was taken out on this home.Similar Homes in Union, KY
Home Values in the Area
Average Home Value in this Area
Purchase History
| Date | Type | Sale Price | Title Company |
|---|---|---|---|
| Warranty Deed | $680,000 | Acuity Title | |
| Warranty Deed | $680,000 | Acuity Title | |
| Deed | $719,159 | Kenkel Stephen P | |
| Deed | $89,729 | None Listed On Document | |
| Deed | $89,729 | None Listed On Document | |
| Deed | $366,968 | Homestead Title | |
| Warranty Deed | $55,000 | Lange John E | |
| Warranty Deed | $62,000 | Lange John E | |
| Deed | $374,226 | Homestead Title | |
| Deed | $374,226 | Homestead Title | |
| Deed | $427,000 | Homestead Title | |
| Deed | $49,000 | Ziegler & Schneider Psc | |
| Deed | $361,851 | Kenkel Stephen P | |
| Deed | $135,000 | None Available |
Mortgage History
| Date | Status | Loan Amount | Loan Type |
|---|---|---|---|
| Open | $646,000 | New Conventional | |
| Closed | $646,000 | New Conventional | |
| Previous Owner | $319,159 | New Conventional | |
| Previous Owner | $420,000,000 | Amount Keyed Is An Aggregate Amount |
Property History
| Date | Event | Price | Change | Sq Ft Price |
|---|---|---|---|---|
| 03/27/2024 03/27/24 | Sold | $680,000 | -2.9% | -- |
| 03/10/2024 03/10/24 | Pending | -- | -- | -- |
| 02/12/2024 02/12/24 | Price Changed | $700,000 | -4.1% | -- |
| 02/01/2024 02/01/24 | For Sale | $730,000 | +1.5% | -- |
| 05/11/2022 05/11/22 | Sold | $719,159 | 0.0% | -- |
| 04/06/2022 04/06/22 | For Sale | $719,159 | 0.0% | -- |
| 04/04/2022 04/04/22 | Pending | -- | -- | -- |
| 03/31/2022 03/31/22 | Off Market | $719,159 | -- | -- |
| 03/14/2022 03/14/22 | Price Changed | $719,159 | -5.3% | -- |
| 08/24/2021 08/24/21 | Price Changed | $759,159 | +1.1% | -- |
| 06/29/2021 06/29/21 | Price Changed | $751,159 | +7.4% | -- |
| 05/11/2021 05/11/21 | Price Changed | $699,159 | +2.9% | -- |
| 04/23/2021 04/23/21 | Price Changed | $679,159 | +0.7% | -- |
| 04/08/2021 04/08/21 | Price Changed | $674,159 | +0.7% | -- |
| 03/17/2021 03/17/21 | Price Changed | $669,159 | +1.5% | -- |
| 03/11/2021 03/11/21 | For Sale | $659,159 | -- | -- |
Tax History Compared to Growth
Tax History
| Year | Tax Paid | Tax Assessment Tax Assessment Total Assessment is a certain percentage of the fair market value that is determined by local assessors to be the total taxable value of land and additions on the property. | Land | Improvement |
|---|---|---|---|---|
| 2024 | $7,975 | $719,200 | $135,000 | $584,200 |
| 2023 | $8,185 | $719,200 | $135,000 | $584,200 |
| 2022 | $1,516 | $135,000 | $135,000 | $0 |
| 2021 | $1,125 | $100,000 | $100,000 | $0 |
| 2020 | $1,145 | $100,000 | $100,000 | $0 |
Agents Affiliated with this Home
-
Debbie Steiner

Seller's Agent in 2024
Debbie Steiner
Huff Realty - Florence
(859) 653-1328
51 in this area
358 Total Sales
-
Cindy Shetterly

Buyer's Agent in 2024
Cindy Shetterly
Keller Williams Realty Services
(859) 992-9905
77 in this area
1,963 Total Sales
-
Alexander Hencheck

Seller's Agent in 2022
Alexander Hencheck
HMS Real Estate
(513) 469-2400
498 in this area
11,319 Total Sales
Map
Source: Northern Kentucky Multiple Listing Service
MLS Number: 620129
APN: 064.18-07-066.00
- 10879 Rosebriar Dr
- 1217 Citation Dr
- 904 Caitlin Dr
- 1205 Citation Dr
- 812 Keeneland Green Dr
- 952 Dustwhirl Dr
- 13005 Justify Dr
- 1421 Cordero Ct
- Leland Plan at Affirm at Triple Crown - Masterpiece Collection
- Beckett Plan at Affirm at Triple Crown - Masterpiece Collection
- Stanton Plan at Affirm at Triple Crown - Masterpiece Collection
- Winslow Plan at Affirm at Triple Crown - Masterpiece Collection
- Paxton Plan at Affirm at Triple Crown - Masterpiece Collection
- Pearson Plan at Affirm at Triple Crown - Masterpiece Collection
- 13004 Justify Dr Unit 36723564
- Calvin Plan at Justify at Triple Crown - Designer Collection
- Wyatt Plan at Justify at Triple Crown - Designer Collection
- Avery Plan at Justify at Triple Crown - Designer Collection
- Charles Plan at Justify at Triple Crown - Designer Collection
- Grandin Plan at Justify at Triple Crown - Designer Collection
