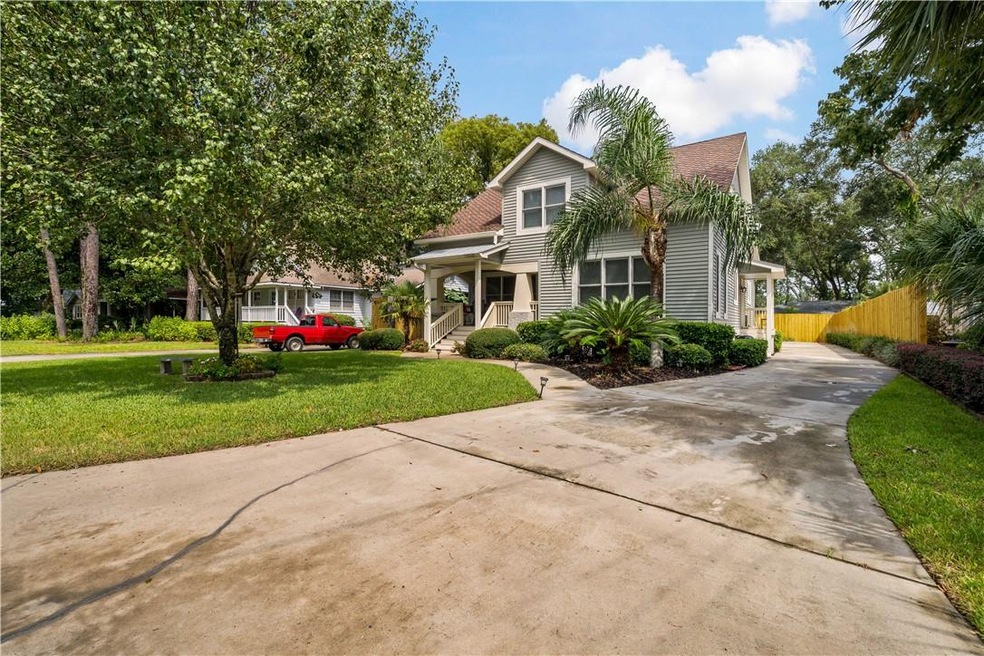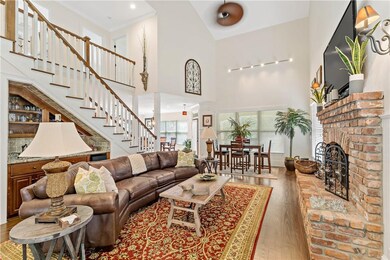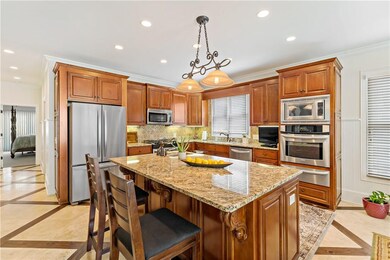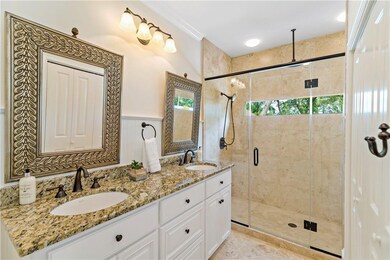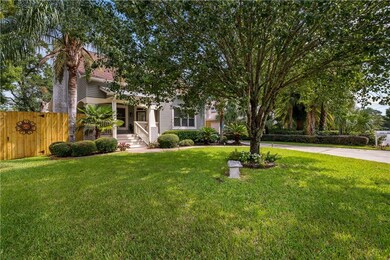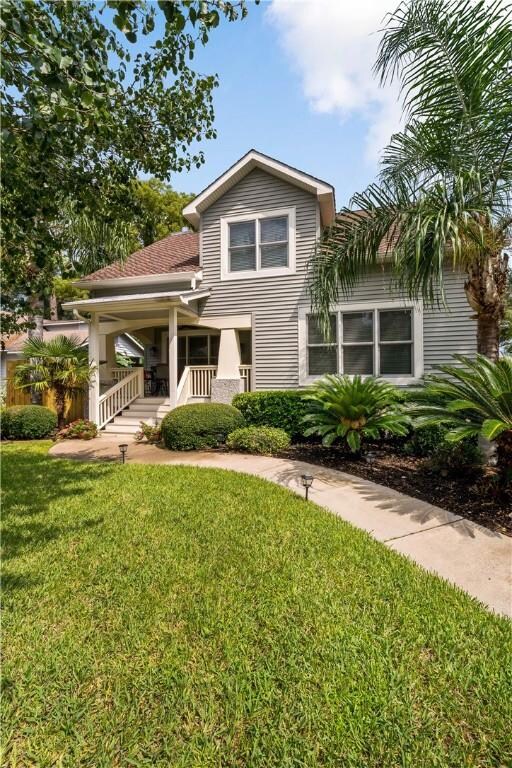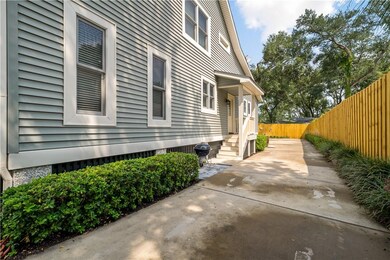
631 Demere Way Saint Simons Island, GA 31522
Saint Simons NeighborhoodEstimated Value: $1,358,209 - $1,681,000
Highlights
- Family Room with Fireplace
- Wood Flooring
- 2 Car Detached Garage
- St. Simons Elementary School Rated A-
- No HOA
- 4-minute walk to Mallery Recreation Park
About This Home
As of June 2020Fabulous South Island home Steps to The Village & Beach. Spacious Covered Front Porch Ideal for Morning Coffee or Candlelight Dinner. Tile Floors w/ Hardwood Inlay in Kitchen & Hallway, Beautiful Hardwood Floors & Steps throughout the main living areas. Stainless appliances, Gathering Island in the kitchen with prep sink & bread warmer. Kitchen & Breakfast Room View The Oversized Family Room w/ Fireplace. Wet Bar w/ Icemaker. All Season Room w/ 2nd Fireplace is Ideal for enjoying your favorite book. Master on the main offers a beautiful bathroom w/ walk in rain shower, double vanities, walk in closet & deck that leads to the private back yard. Three additional spacious bedrooms & 2 full baths + 2nd laundry room located on the 2nd level. Above the detached two car garage space could be finished off for a Bonus Room & Living Quarters. Trim details & upgrades throughout the home is above & beyond! With a pool installed, this home would be perfect for entertaining or vacation rental.
Last Agent to Sell the Property
BHHS Hodnett Cooper Real Estate License #182287 Listed on: 09/20/2019

Last Buyer's Agent
BHHS Hodnett Cooper Real Estate License #182287 Listed on: 09/20/2019

Home Details
Home Type
- Single Family
Est. Annual Taxes
- $7,064
Year Built
- Built in 2006
Lot Details
- 8,276 Sq Ft Lot
- Partially Fenced Property
Parking
- 2 Car Detached Garage
- Garage Door Opener
- Driveway
Interior Spaces
- 2,863 Sq Ft Home
- 2-Story Property
- Crown Molding
- Ceiling Fan
- Family Room with Fireplace
- 2 Fireplaces
- Living Room with Fireplace
- Wood Flooring
Kitchen
- Breakfast Bar
- Built-In Oven
- Range
- Microwave
- Ice Maker
- Dishwasher
- Kitchen Island
Bedrooms and Bathrooms
- 4 Bedrooms
Laundry
- Laundry Room
- Washer and Dryer Hookup
Outdoor Features
- Front Porch
Schools
- St. Simons Elementary School
- Glynn Middle School
- Glynn Academy High School
Community Details
- No Home Owners Association
- Demere Oaks Subdivision
Listing and Financial Details
- Assessor Parcel Number 04-04549
Ownership History
Purchase Details
Home Financials for this Owner
Home Financials are based on the most recent Mortgage that was taken out on this home.Purchase Details
Home Financials for this Owner
Home Financials are based on the most recent Mortgage that was taken out on this home.Purchase Details
Similar Homes in the area
Home Values in the Area
Average Home Value in this Area
Purchase History
| Date | Buyer | Sale Price | Title Company |
|---|---|---|---|
| Amy Morgan Holdings Llc | $850,000 | -- | |
| Weeks John M | $895,000 | -- | |
| Mecchella Edward J | $325,000 | -- |
Mortgage History
| Date | Status | Borrower | Loan Amount |
|---|---|---|---|
| Previous Owner | Weeks John M | $260,000 | |
| Closed | Mecchella Edward J | $0 |
Property History
| Date | Event | Price | Change | Sq Ft Price |
|---|---|---|---|---|
| 06/26/2020 06/26/20 | Sold | $850,000 | -22.7% | $297 / Sq Ft |
| 05/27/2020 05/27/20 | Pending | -- | -- | -- |
| 09/20/2019 09/20/19 | For Sale | $1,099,000 | -- | $384 / Sq Ft |
Tax History Compared to Growth
Tax History
| Year | Tax Paid | Tax Assessment Tax Assessment Total Assessment is a certain percentage of the fair market value that is determined by local assessors to be the total taxable value of land and additions on the property. | Land | Improvement |
|---|---|---|---|---|
| 2024 | $10,533 | $420,000 | $117,600 | $302,400 |
| 2023 | $13,022 | $524,840 | $148,200 | $376,640 |
| 2022 | $8,565 | $336,520 | $148,200 | $188,320 |
| 2021 | $8,725 | $332,560 | $148,200 | $184,360 |
| 2020 | $7,064 | $270,800 | $86,440 | $184,360 |
| 2019 | $7,064 | $270,800 | $86,440 | $184,360 |
| 2018 | $7,064 | $270,800 | $86,440 | $184,360 |
| 2017 | $5,940 | $227,760 | $74,120 | $153,640 |
| 2016 | $4,742 | $197,000 | $74,120 | $122,880 |
| 2015 | $4,762 | $197,000 | $74,120 | $122,880 |
| 2014 | $4,762 | $197,000 | $74,120 | $122,880 |
Agents Affiliated with this Home
-
George Skarpalezos

Seller's Agent in 2020
George Skarpalezos
BHHS Hodnett Cooper Real Estate
(912) 230-9158
108 in this area
241 Total Sales
Map
Source: Golden Isles Association of REALTORS®
MLS Number: 1612710
APN: 04-04549
- 511 Demere Rd
- 638 Dellwood Ave
- 553 Park Ave
- 115 Seaside Cir
- 744 Ocean Blvd Unit 402
- 744 Ocean Blvd Unit 103
- 605 Ocean Blvd
- 105 Seaside Cir
- 616 Neptune Way
- 760 Ocean Blvd Unit 402
- 652 Oglethorpe Ave
- 800 Ocean Blvd Unit 204
- 618 Harbour Oaks Dr
- 1073 Demere Rd
- 1017 Ocean View Ave
- 1106 George Lotson Ave
- 1041 Ocean View Ave
- 912 Ocean Blvd Unit B
- 907 Beachview Dr
- 608 Beach Dr
- 631 Demere Way
- 605 Demere Rd
- 635 Demere Way
- 627 Demere Way
- 107 Demere Oaks Cir
- 109 Demere Oaks Cir
- 637 Demere Way
- 623 Demere Way
- 628 Demere Way
- 111 Demere Oaks Cir
- 624 Demere Way
- 632 Demere Way
- 641 & 643 Demere Way
- 641 Demere Way
- 619 Demere Way
- 103 Demere Oaks Cir
- 108 Demere Oaks Cir
- 620 Demere Way
- 106 Demere Oaks Cir
- 634 Demere Way
