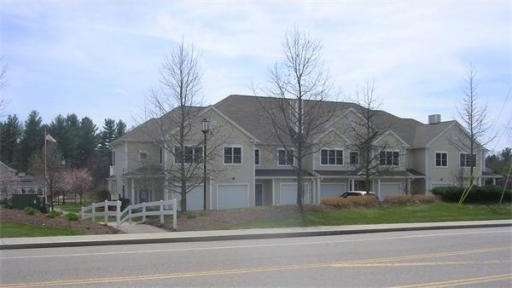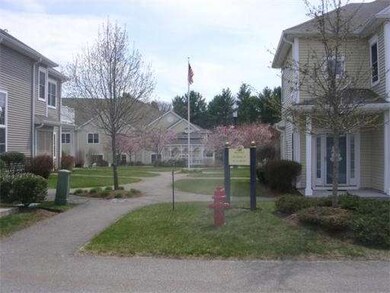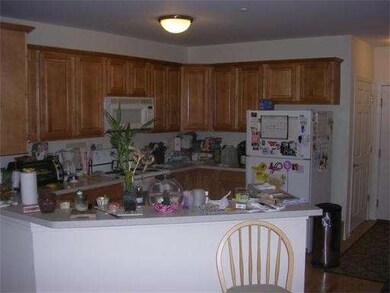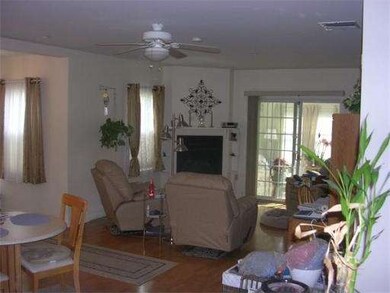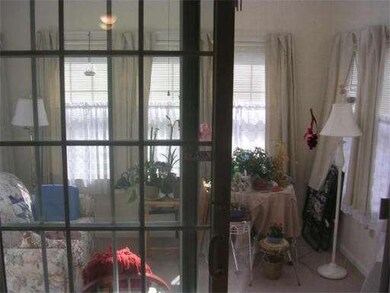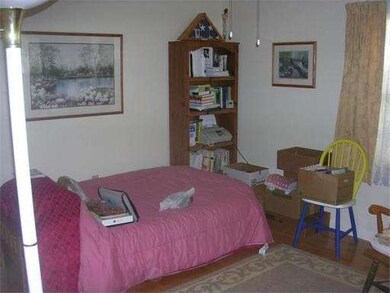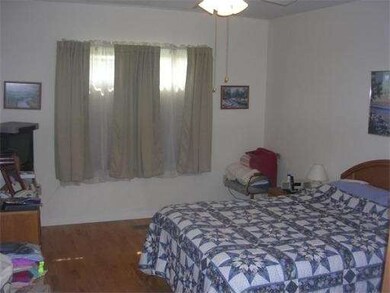
631 East St Unit A101 Mansfield, MA 02048
About This Home
As of November 2014Over 55 community,Features a very nice open floor plan ground level, with 2 bedrooms and 2 baths,Master bath has a dbl vanity with a shower unit,Kitchen open to Dining area and living room with a gas fireplace and a 3 seaon room with a portable heater that remains also 2 skylights. 1st fl laundry and a 1 car garage,Full bsmt unfinished,Seller put over 25,000 in extras into this unit,she upgraded to the floating hardwood floors,security system and more.
Last Agent to Sell the Property
Ronald Webster
Assist 2 Sell Buyers and Sellers Preferred Realty License #449525804 Listed on: 04/25/2014
Property Details
Home Type
Condominium
Est. Annual Taxes
$5,712
Year Built
2005
Lot Details
0
Listing Details
- Unit Level: 1
- Unit Placement: Street, Ground, Garden
- Special Features: None
- Property Sub Type: Condos
- Year Built: 2005
Interior Features
- Has Basement: Yes
- Primary Bathroom: Yes
- Number of Rooms: 5
- Electric: Circuit Breakers
- Flooring: Tile, Wall to Wall Carpet, Hardwood
- Insulation: Full
- Bedroom 2: First Floor
- Bathroom #1: First Floor
- Bathroom #2: First Floor
- Kitchen: First Floor
- Laundry Room: First Floor
- Living Room: First Floor
- Master Bedroom: First Floor
- Master Bedroom Description: Bathroom - Full, Flooring - Hardwood
- Dining Room: First Floor
Exterior Features
- Construction: Frame
- Exterior: Vinyl
Garage/Parking
- Garage Parking: Attached, Garage Door Opener
- Garage Spaces: 1
- Parking: Off-Street
- Parking Spaces: 2
Utilities
- Hot Water: Natural Gas
- Utility Connections: for Electric Range, for Electric Dryer, Washer Hookup
Condo/Co-op/Association
- Association Fee Includes: Master Insurance, Exterior Maintenance, Road Maintenance, Landscaping, Snow Removal
- Management: Professional - Off Site
- Pets Allowed: Yes w/ Restrictions
- No Units: 82
- Unit Building: a101
Ownership History
Purchase Details
Home Financials for this Owner
Home Financials are based on the most recent Mortgage that was taken out on this home.Purchase Details
Home Financials for this Owner
Home Financials are based on the most recent Mortgage that was taken out on this home.Similar Homes in the area
Home Values in the Area
Average Home Value in this Area
Purchase History
| Date | Type | Sale Price | Title Company |
|---|---|---|---|
| Not Resolvable | $312,500 | -- | |
| Deed | $304,900 | -- |
Mortgage History
| Date | Status | Loan Amount | Loan Type |
|---|---|---|---|
| Previous Owner | $186,000 | No Value Available | |
| Previous Owner | $183,000 | No Value Available | |
| Previous Owner | $60,000 | No Value Available | |
| Previous Owner | $178,000 | No Value Available | |
| Previous Owner | $155,000 | Purchase Money Mortgage |
Property History
| Date | Event | Price | Change | Sq Ft Price |
|---|---|---|---|---|
| 07/06/2025 07/06/25 | For Sale | $499,500 | +59.8% | $382 / Sq Ft |
| 11/25/2014 11/25/14 | Sold | $312,500 | 0.0% | $246 / Sq Ft |
| 09/04/2014 09/04/14 | Pending | -- | -- | -- |
| 08/25/2014 08/25/14 | Off Market | $312,500 | -- | -- |
| 07/17/2014 07/17/14 | Price Changed | $312,500 | -5.3% | $246 / Sq Ft |
| 04/25/2014 04/25/14 | For Sale | $329,900 | -- | $260 / Sq Ft |
Tax History Compared to Growth
Tax History
| Year | Tax Paid | Tax Assessment Tax Assessment Total Assessment is a certain percentage of the fair market value that is determined by local assessors to be the total taxable value of land and additions on the property. | Land | Improvement |
|---|---|---|---|---|
| 2025 | $5,712 | $433,700 | $0 | $433,700 |
| 2024 | $5,418 | $401,300 | $0 | $401,300 |
| 2023 | $5,126 | $363,800 | $0 | $363,800 |
| 2022 | $5,115 | $337,200 | $0 | $337,200 |
| 2021 | $5,015 | $326,500 | $0 | $326,500 |
| 2020 | $4,891 | $318,400 | $0 | $318,400 |
| 2019 | $4,432 | $291,200 | $0 | $291,200 |
| 2018 | $4,380 | $281,300 | $0 | $281,300 |
| 2017 | $4,459 | $296,900 | $0 | $296,900 |
| 2016 | $4,370 | $283,600 | $0 | $283,600 |
| 2015 | $3,422 | $220,800 | $0 | $220,800 |
Agents Affiliated with this Home
-
David Tebbetts
D
Seller's Agent in 2025
David Tebbetts
Kensington Real Estate Brokerage
(508) 328-8167
10 Total Sales
-
R
Seller's Agent in 2014
Ronald Webster
Assist 2 Sell Buyers and Sellers Preferred Realty
-
Steve Morris

Buyer's Agent in 2014
Steve Morris
Laer Realty
(617) 212-9598
32 Total Sales
Map
Source: MLS Property Information Network (MLS PIN)
MLS Number: 71669946
APN: MANS-000033-000000-000021-000001
- 631 East St Unit E101
- 575 East St
- 34 River Edge Rd
- 153 Franklin St
- 55-57 Pine Needle Ln
- 4 Erick Rd Unit 104
- 366 Pratt St
- 16 Erick Rd Unit 7
- 15 Pilgrim Rd
- 221 East St
- 3 Evans Cir
- 131 Shawmut Ave
- 59 Branch St
- 71 Samoset Ave
- 40 Maple St
- 38 Court St
- 11 Swett St
- 41 Fairfield Park
- 12 Bird Rd
- 28 Court St Unit 4
