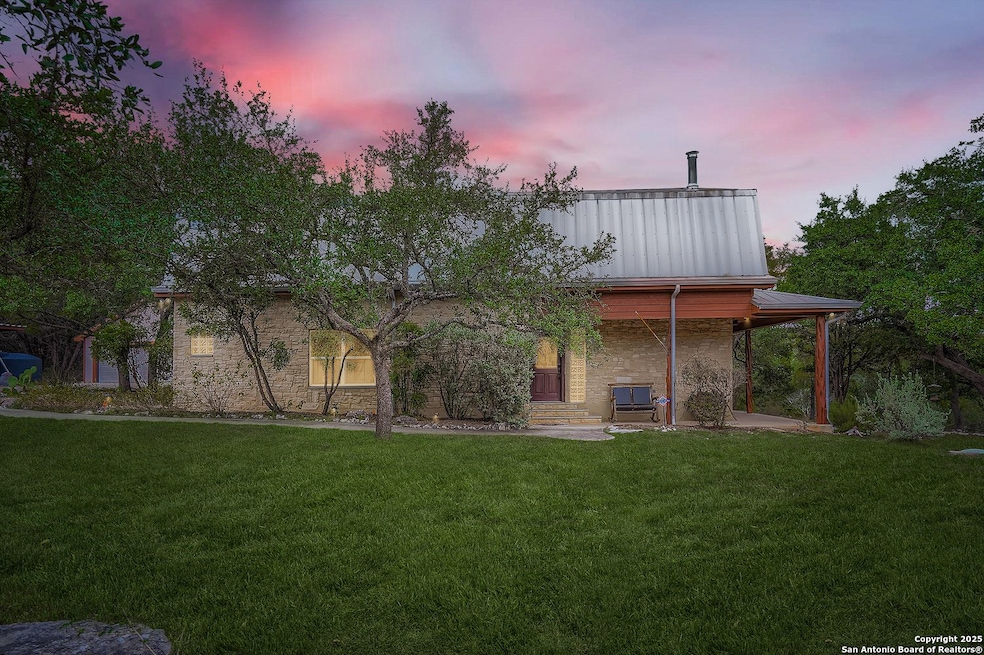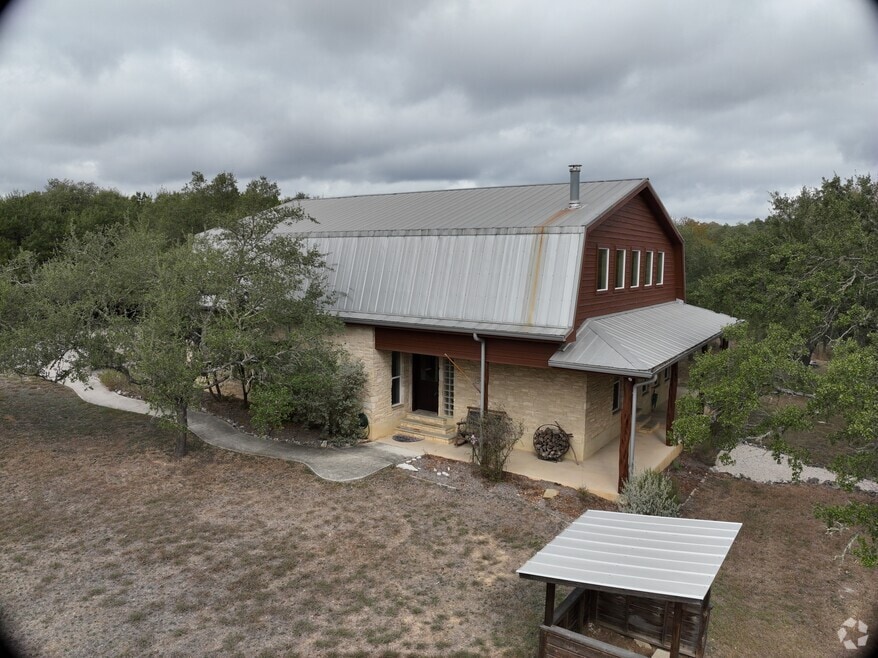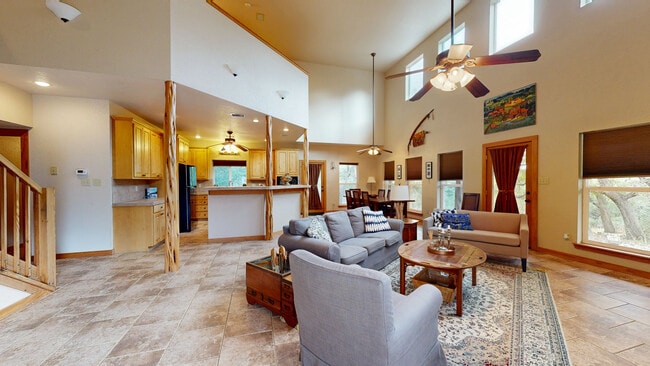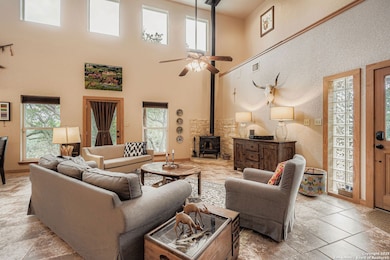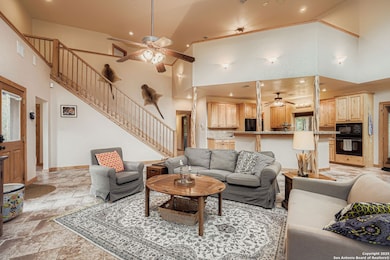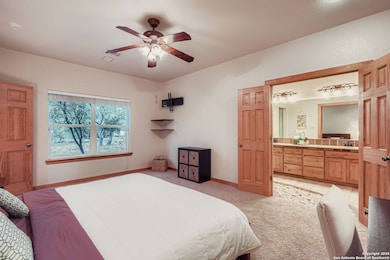
631 Eve's Spring Dr Canyon Lake, TX 78133
Estimated payment $4,247/month
Highlights
- Very Popular Property
- 5.05 Acre Lot
- Loft
- Mt Valley Elementary School Rated A-
- Attic
- Walk-In Pantry
About This Home
Texas Hill Country charm meets modern comfort. This private, gated retreat blends character, functionality, and thoughtful design on 5 acres, the perfect balance of rural seclusion and everyday convenience. Just 20 minutes from New Braunfels, you'll enjoy easy access to shopping, dining, and entertainment while still feeling a world away. Inside, soaring ceilings and abundant natural light set the tone. The open layout features tile flooring in main living areas, ideal for pets and built-in storage systems that maximize every inch of space. Outdoors, enjoy room to roam and entertain, with ample space for animals, gardens, or gatherings under the Texas sky. A 7,500-gallon rainwater collection system, 2x6 construction, Cat-5 data wiring, and a four-zone speaker system reflect the home's blend of craftsmanship and convenience. The oversized, insulated two-car garage is fully finished and ready for projects or extra storage. Character, privacy, and modern livability, all in one Hill Country haven.
Home Details
Home Type
- Single Family
Est. Annual Taxes
- $8,276
Year Built
- Built in 2003
Lot Details
- 5.05 Acre Lot
Home Design
- Slab Foundation
- Metal Roof
- Masonry
Interior Spaces
- 2,764 Sq Ft Home
- Property has 2 Levels
- Ceiling Fan
- Chandelier
- Living Room with Fireplace
- Loft
- Storage In Attic
Kitchen
- Walk-In Pantry
- Built-In Self-Cleaning Oven
- Down Draft Cooktop
Flooring
- Carpet
- Ceramic Tile
Bedrooms and Bathrooms
- 4 Bedrooms
- Walk-In Closet
- 3 Full Bathrooms
Laundry
- Laundry on main level
- Washer Hookup
Parking
- 2 Car Detached Garage
- Oversized Parking
Schools
- Mountain V Elementary And Middle School
- Canyon High School
Utilities
- Forced Air Zoned Heating and Cooling System
- Heat Pump System
- Private Water Source
- Electric Water Heater
- Aerobic Septic System
- Septic System
- Private Sewer
- Satellite Dish
- Cable TV Available
Community Details
- Eden Ranch Subdivision
Listing and Financial Details
- Tax Lot 243
- Assessor Parcel Number 160145024300
3D Interior and Exterior Tours
Floorplans
Map
Home Values in the Area
Average Home Value in this Area
Property History
| Date | Event | Price | List to Sale | Price per Sq Ft |
|---|---|---|---|---|
| 11/08/2025 11/08/25 | Off Market | -- | -- | -- |
| 11/05/2025 11/05/25 | For Sale | $675,000 | 0.0% | $244 / Sq Ft |
| 11/05/2025 11/05/25 | Off Market | -- | -- | -- |
| 11/03/2025 11/03/25 | For Sale | $675,000 | 0.0% | $244 / Sq Ft |
| 11/03/2025 11/03/25 | Off Market | -- | -- | -- |
| 10/31/2025 10/31/25 | For Sale | $675,000 | -- | $244 / Sq Ft |
About the Listing Agent

San Antonio & Canyon Lake Real Estate Specialist – 20+ Years of Results
With more than twenty years in residential real estate, Meghan is a dedicated professional that has guided thousands of buyers, sellers and investors across San Antonio, Canyon Lake and surrounding areas. Specializing in luxury home sales, investment properties and strategic relocation, Meghan delivers tailored solutions and lifestyle-focused results. As a Certified Negotiations Expert, Meghan deploys advanced
Meghan's Other Listings
Source: San Antonio Board of REALTORS®
MLS Number: 1919697
- 623 Sierra Ridge
- 661 Abels Way
- 638 Sierra Ridge
- 689 Abels Way
- 276 Eden Ranch Dr
- 127 Adams Way
- 176 Elk Ridge
- 257 Paloma Dr
- 151 Eden Ranch Dr
- 162 Teal Ridge
- 2409 Purgatory Rd
- 2409 Purgatory Rd Unit 202
- 10700 Fm306
- 1950 Estrellita Ranch Rd
- 2054 Purgatory Rd
- 2054 Purgatory Rd
- 154 Maverick
- 8865 Farm To Market Road 306
- 3948 Summit Dr
- 428 Kings Dr
- 390 Duck Mountain Ln
- 510 Maricopa Dr
- 5715 Chimney Rock
- 1291 Edgewater Falls
- 2583 Summit Dr
- 1053 Peach Tree
- 1038 Plateau Ridge
- 914 Shady Brook
- 818 Shady Brook
- 410 Osage Dr
- 2351 Skyline Dr
- 172 Gbrv Loop Unit C-66
- 1211 Flaman Rd
- 3660 Fm 2673 Unit A4
- 321 Village View Dr
- 1043 Barbara Dr Unit A3
- 207 Oakwood Loop
- 1033 Parkview Dr Unit G38
