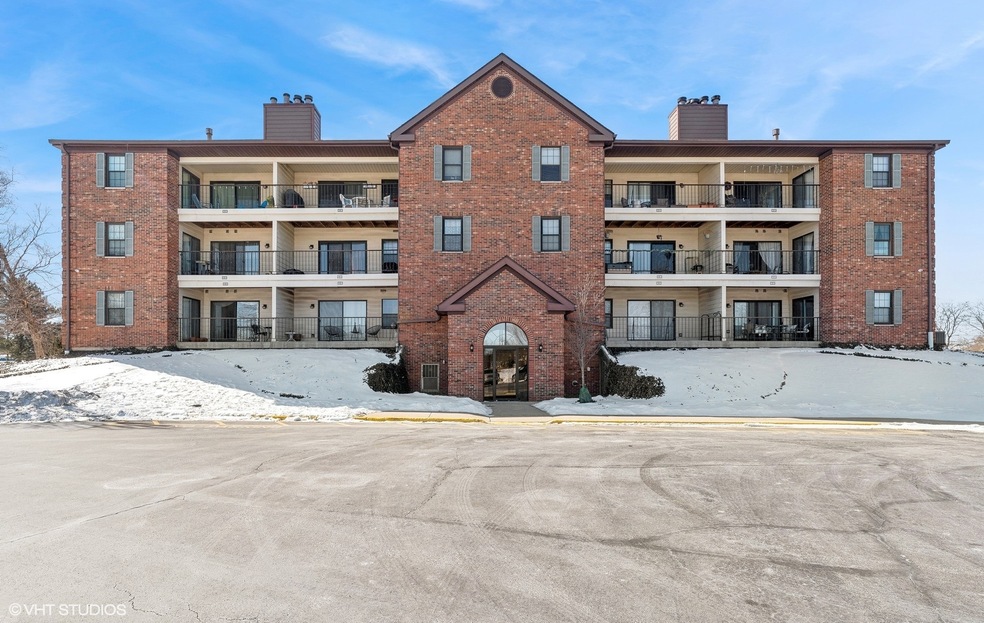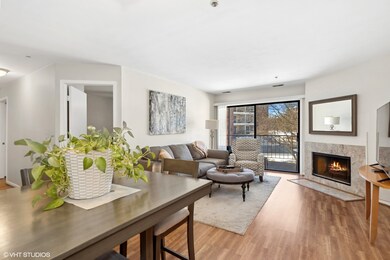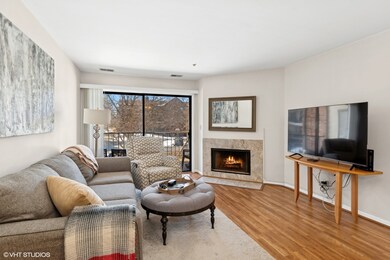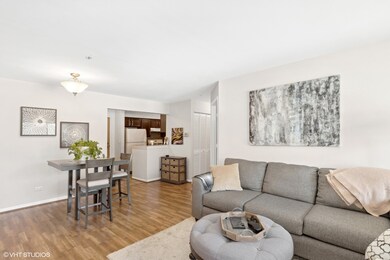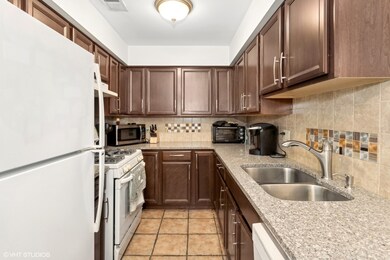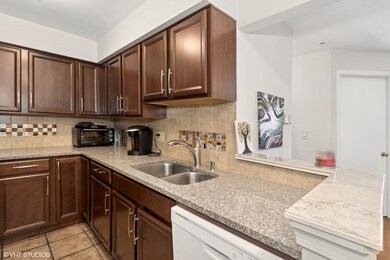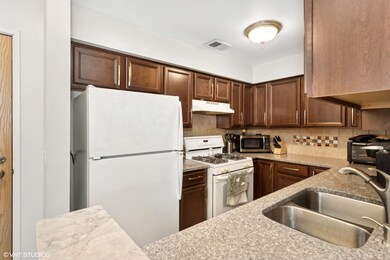
631 Hapsfield Ln Unit 104 Buffalo Grove, IL 60089
South Buffalo Grove NeighborhoodHighlights
- Lock-and-Leave Community
- Granite Countertops
- 1 Car Attached Garage
- Buffalo Grove High School Rated A+
- Balcony
- 4-minute walk to Windsor Ridge Park
About This Home
As of March 2025Discover comfort and convenience in this charming 2-bedroom, 1-bath condo, perfectly situated in a peaceful setting. Whether unwinding in the spacious living room or sipping coffee on your large private patio, this home is designed for relaxation. The primary bedroom offers direct patio access, creating a seamless indoor-outdoor retreat. Recent updates include newer flooring, a remodeled kitchen, a brand-new A/C unit, and the added convenience of in-unit laundry. Storage won't be an issue with ample closet space throughout. This elevator building features secure underground parking and an additional storage closet for all your needs. Don't miss this fantastic opportunity. Quick close preferred.
Property Details
Home Type
- Condominium
Est. Annual Taxes
- $4,641
Year Built
- Built in 1989
HOA Fees
- $247 Monthly HOA Fees
Parking
- 1 Car Attached Garage
- Heated Garage
- Garage Transmitter
- Garage Door Opener
- Parking Included in Price
Home Design
- Brick Exterior Construction
Interior Spaces
- 900 Sq Ft Home
- 3-Story Property
- Wood Burning Fireplace
- Blinds
- Family Room
- Living Room with Fireplace
- Combination Dining and Living Room
- Storage
Kitchen
- Range
- Dishwasher
- Granite Countertops
- Disposal
Flooring
- Laminate
- Ceramic Tile
Bedrooms and Bathrooms
- 2 Bedrooms
- 2 Potential Bedrooms
- 1 Full Bathroom
Laundry
- Laundry Room
- Dryer
- Washer
Outdoor Features
- Balcony
- Patio
Schools
- Joyce Kilmer Elementary School
- Cooper Middle School
- Buffalo Grove High School
Utilities
- Forced Air Heating and Cooling System
- Heating System Uses Natural Gas
- 100 Amp Service
- Lake Michigan Water
Community Details
Overview
- Association fees include water, insurance, exterior maintenance, lawn care, scavenger, snow removal
- 24 Units
- Peggy Rosenthal Association, Phone Number (847) 577-3160
- Chatham East Subdivision
- Property managed by Chatham East Condo Association
- Lock-and-Leave Community
Amenities
- Common Area
- Community Storage Space
- Elevator
Recreation
- Park
- Bike Trail
Pet Policy
- Cats Allowed
Security
- Resident Manager or Management On Site
Ownership History
Purchase Details
Home Financials for this Owner
Home Financials are based on the most recent Mortgage that was taken out on this home.Purchase Details
Home Financials for this Owner
Home Financials are based on the most recent Mortgage that was taken out on this home.Purchase Details
Home Financials for this Owner
Home Financials are based on the most recent Mortgage that was taken out on this home.Purchase Details
Similar Homes in the area
Home Values in the Area
Average Home Value in this Area
Purchase History
| Date | Type | Sale Price | Title Company |
|---|---|---|---|
| Deed | $221,000 | Chicago Title | |
| Warranty Deed | $73,000 | None Available | |
| Warranty Deed | $167,000 | Multiple | |
| Trustee Deed | $45,000 | -- |
Mortgage History
| Date | Status | Loan Amount | Loan Type |
|---|---|---|---|
| Previous Owner | $133,600 | Fannie Mae Freddie Mac | |
| Previous Owner | $16,700 | Stand Alone Second | |
| Previous Owner | $50,000 | Credit Line Revolving | |
| Previous Owner | $71,550 | Unknown |
Property History
| Date | Event | Price | Change | Sq Ft Price |
|---|---|---|---|---|
| 03/21/2025 03/21/25 | Sold | $221,000 | +5.2% | $246 / Sq Ft |
| 02/23/2025 02/23/25 | Pending | -- | -- | -- |
| 02/21/2025 02/21/25 | For Sale | $209,995 | +187.7% | $233 / Sq Ft |
| 07/22/2013 07/22/13 | Sold | $73,000 | +21.7% | $81 / Sq Ft |
| 03/06/2013 03/06/13 | Pending | -- | -- | -- |
| 03/03/2013 03/03/13 | For Sale | $60,000 | -- | $67 / Sq Ft |
Tax History Compared to Growth
Tax History
| Year | Tax Paid | Tax Assessment Tax Assessment Total Assessment is a certain percentage of the fair market value that is determined by local assessors to be the total taxable value of land and additions on the property. | Land | Improvement |
|---|---|---|---|---|
| 2024 | $4,465 | $14,503 | $481 | $14,022 |
| 2023 | $4,465 | $14,503 | $481 | $14,022 |
| 2022 | $4,465 | $14,503 | $481 | $14,022 |
| 2021 | $4,515 | $12,780 | $106 | $12,674 |
| 2020 | $4,394 | $12,780 | $106 | $12,674 |
| 2019 | $4,384 | $14,161 | $106 | $14,055 |
| 2018 | $3,177 | $9,226 | $93 | $9,133 |
| 2017 | $3,119 | $9,226 | $93 | $9,133 |
| 2016 | $2,898 | $9,226 | $93 | $9,133 |
| 2015 | $2,718 | $8,002 | $227 | $7,775 |
| 2014 | $2,673 | $8,002 | $227 | $7,775 |
| 2013 | $1,659 | $8,002 | $227 | $7,775 |
Agents Affiliated with this Home
-
Roberta Young

Seller's Agent in 2025
Roberta Young
Compass
(847) 809-8744
4 in this area
36 Total Sales
-
Patrick Haris

Buyer's Agent in 2025
Patrick Haris
Cambridge Realty & Brokerage LLC
(847) 951-7628
4 in this area
52 Total Sales
-

Seller's Agent in 2013
Gary Ellis
Remax Suburban
(847) 219-7671
-
L
Buyer's Agent in 2013
Larry Leibovitz
RE/MAX Experts
Map
Source: Midwest Real Estate Data (MRED)
MLS Number: 12295411
APN: 03-05-400-021-1077
- 631 Hapsfield Ln Unit 306
- 671 Hapsfield Ln Unit 304
- 3350 N Carriageway Dr Unit 217
- 3350 N Carriageway Dr Unit 114
- 3300 N Carriageway Dr Unit 209
- 3300 N Carriageway Dr Unit 320
- 740 Weidner Rd Unit 206
- 627 Raupp Blvd
- 1087 Miller Ln Unit 205
- 1 Mohawk Ct
- 889 Thornton Ln
- 2 Oak Creek Dr Unit 3207
- 15 Greenwood Ct S
- 476 Raupp Blvd
- 832 Boxwood Ln Unit 2
- 3210 N Betty Dr
- 5 Forestway Ct
- 250 Old Oak Dr Unit 275
- 16 E Heritage Ct
- 3221 N Heritage Ln
