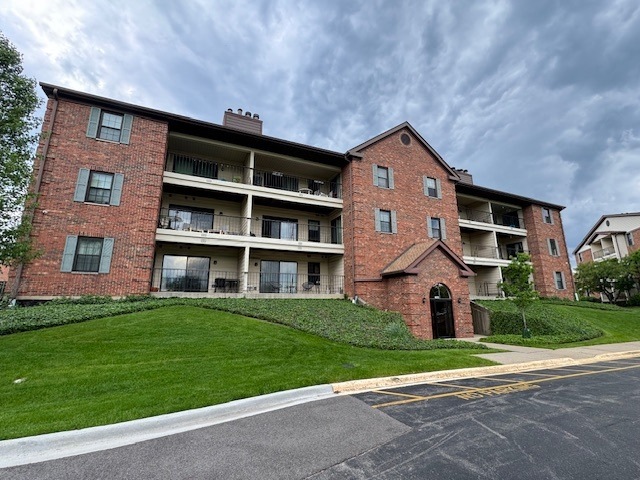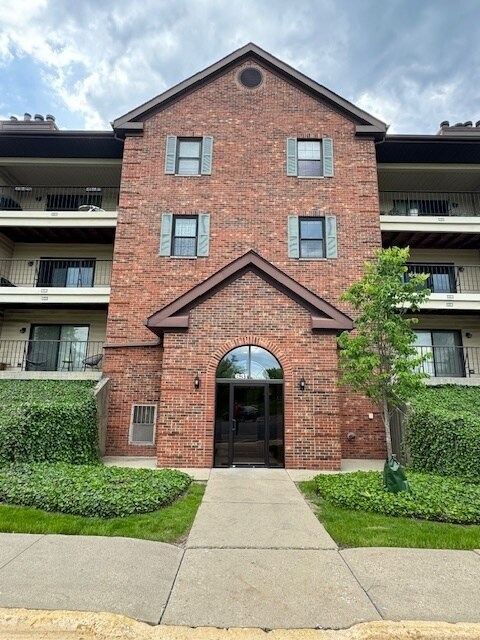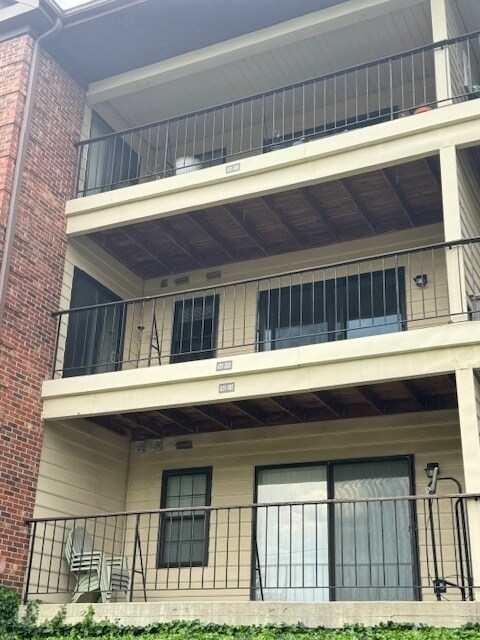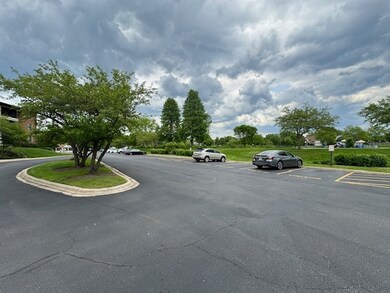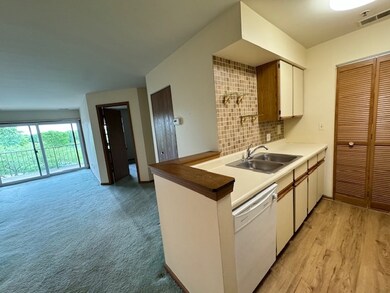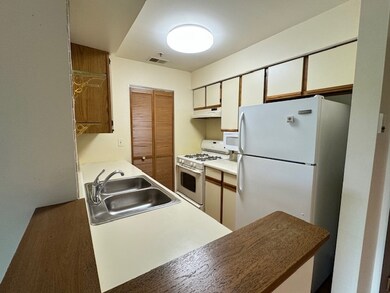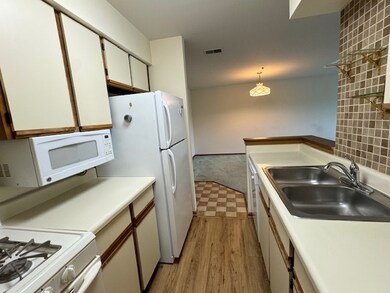
631 Hapsfield Ln Unit 205 Buffalo Grove, IL 60089
South Buffalo Grove NeighborhoodHighlights
- Waterfront
- Lock-and-Leave Community
- 1 Car Attached Garage
- Buffalo Grove High School Rated A+
- Balcony
- 4-minute walk to Windsor Ridge Park
About This Home
As of July 2024Why rent when you can own this affordable gem? Welcome to 631 Hapsfield Ln Unit 205, Buffalo Grove! This 2 bed/2 bath condo boasts the best balcony view of the park, offering a serene retreat right in the heart of Buffalo Grove. Inside, you'll find convenience at every turn. Enjoy the luxury of an in-unit washer/dryer, a spacious closets, and the added comfort of an indoor heated garage space with private storage. With plenty of outdoor parking for you and your guests, convenience is key. Step outside onto the expansive balcony, perfect for hosting barbecues or simply soaking in the summer sun and views. The large dining/living room, complete with a fireplace, provides the ideal space for relaxation and entertaining. The master bedroom offers a private sliding door entrance to the balcony, ensuring easy access to your own personal oasis. Plus, with an elevator in the building, convenience is always within reach. Located just moments away from shopping, restaurants, transportation, and parks, this condo offers the ultimate in convenience. Plus, it's within walking distance to Buffalo Grove High School, making it an ideal location for families. Don't miss out on this opportunity to make this fantastic condo your own. Schedule a showing today and experience the best of Buffalo Grove living!
Last Agent to Sell the Property
Home Gallery Realty Corp. License #471000838 Listed on: 05/14/2024
Property Details
Home Type
- Condominium
Est. Annual Taxes
- $4,749
Year Built
- Built in 1987
HOA Fees
- $263 Monthly HOA Fees
Parking
- 1 Car Attached Garage
- Heated Garage
- Garage Door Opener
- Driveway
- Parking Included in Price
Home Design
- Brick Exterior Construction
Interior Spaces
- 1,100 Sq Ft Home
- 3-Story Property
- Blinds
- Living Room with Fireplace
- Combination Dining and Living Room
Kitchen
- Gas Oven
- Range
- Microwave
- Dishwasher
Bedrooms and Bathrooms
- 2 Bedrooms
- 2 Potential Bedrooms
- 2 Full Bathrooms
Laundry
- Laundry in unit
- Dryer
- Washer
Schools
- Henry W Longfellow Elementary Sc
- Cooper Middle School
- Buffalo Grove High School
Utilities
- Forced Air Heating and Cooling System
- Heating System Uses Natural Gas
Additional Features
- Balcony
- Waterfront
Community Details
Overview
- Association fees include water, insurance, exterior maintenance, lawn care, scavenger, snow removal
- 24 Units
- Office Association, Phone Number (847) 577-3160
- Property managed by Hughes Management
- Lock-and-Leave Community
Amenities
- Lobby
- Community Storage Space
- Elevator
Recreation
- Park
Pet Policy
- Cats Allowed
Security
- Resident Manager or Management On Site
Ownership History
Purchase Details
Home Financials for this Owner
Home Financials are based on the most recent Mortgage that was taken out on this home.Purchase Details
Similar Homes in the area
Home Values in the Area
Average Home Value in this Area
Purchase History
| Date | Type | Sale Price | Title Company |
|---|---|---|---|
| Warranty Deed | $228,000 | None Listed On Document | |
| Trustee Deed | $183,500 | None Listed On Document |
Mortgage History
| Date | Status | Loan Amount | Loan Type |
|---|---|---|---|
| Open | $220,924 | FHA | |
| Previous Owner | $285,000 | FHA |
Property History
| Date | Event | Price | Change | Sq Ft Price |
|---|---|---|---|---|
| 07/03/2024 07/03/24 | Sold | $228,000 | +0.2% | $207 / Sq Ft |
| 05/16/2024 05/16/24 | Pending | -- | -- | -- |
| 05/14/2024 05/14/24 | For Sale | $227,500 | 0.0% | $207 / Sq Ft |
| 02/21/2023 02/21/23 | Rented | $1,695 | 0.0% | -- |
| 02/03/2023 02/03/23 | For Rent | $1,695 | -- | -- |
Tax History Compared to Growth
Tax History
| Year | Tax Paid | Tax Assessment Tax Assessment Total Assessment is a certain percentage of the fair market value that is determined by local assessors to be the total taxable value of land and additions on the property. | Land | Improvement |
|---|---|---|---|---|
| 2024 | $4,749 | $15,424 | $512 | $14,912 |
| 2023 | $4,749 | $15,424 | $512 | $14,912 |
| 2022 | $4,749 | $15,424 | $512 | $14,912 |
| 2021 | $354 | $13,591 | $113 | $13,478 |
| 2020 | $321 | $13,591 | $113 | $13,478 |
| 2019 | $319 | $15,060 | $113 | $14,947 |
| 2018 | $1,013 | $9,811 | $99 | $9,712 |
| 2017 | $343 | $9,811 | $99 | $9,712 |
| 2016 | $1,009 | $9,811 | $99 | $9,712 |
| 2015 | $1,147 | $8,509 | $241 | $8,268 |
| 2014 | $1,104 | $8,509 | $241 | $8,268 |
| 2013 | $656 | $8,509 | $241 | $8,268 |
Agents Affiliated with this Home
-
Gerard Scheffler

Seller's Agent in 2024
Gerard Scheffler
Home Gallery Realty Corp.
(773) 909-3346
1 in this area
188 Total Sales
-
Ellen Ritsos

Buyer's Agent in 2024
Ellen Ritsos
The McDonald Group
(847) 845-8272
1 in this area
109 Total Sales
-
Patrick Haris

Seller's Agent in 2023
Patrick Haris
Cambridge Realty & Brokerage LLC
(847) 951-7628
4 in this area
52 Total Sales
-
Max Gorenyuk

Buyer's Agent in 2023
Max Gorenyuk
Core Realty & Investments, Inc
(224) 235-4336
42 Total Sales
Map
Source: Midwest Real Estate Data (MRED)
MLS Number: 12054333
APN: 03-05-400-021-1086
- 671 Hapsfield Ln Unit 304
- 3350 N Carriageway Dr Unit 217
- 3350 N Carriageway Dr Unit 114
- 3300 N Carriageway Dr Unit 209
- 3300 N Carriageway Dr Unit 320
- 740 Weidner Rd Unit 206
- 627 Raupp Blvd
- 1087 Miller Ln Unit 205
- 1 Mohawk Ct
- 889 Thornton Ln
- 2 Oak Creek Dr Unit 3207
- 15 Greenwood Ct S
- 476 Raupp Blvd
- 832 Boxwood Ln Unit 2
- 3210 N Betty Dr
- 5 Forestway Ct
- 250 Old Oak Dr Unit 275
- 16 E Heritage Ct
- 3221 N Heritage Ln
- 389 Weidner Rd
