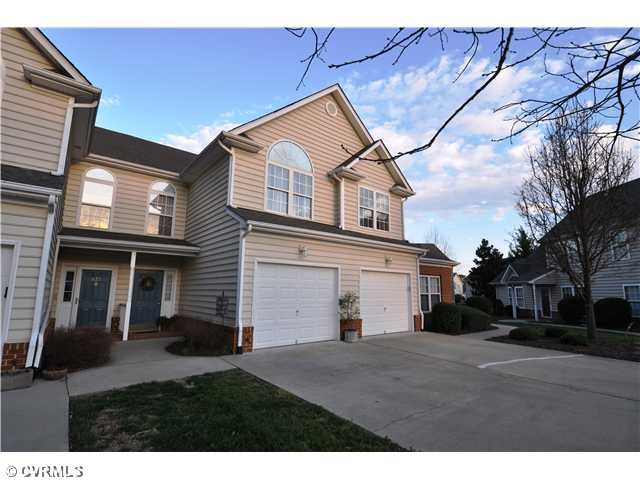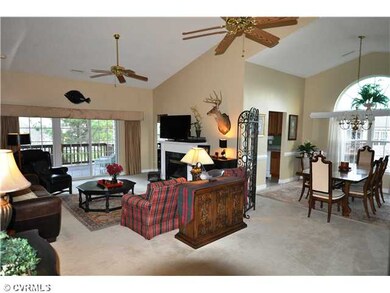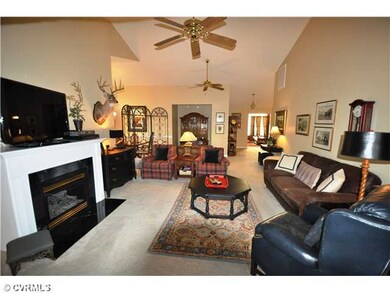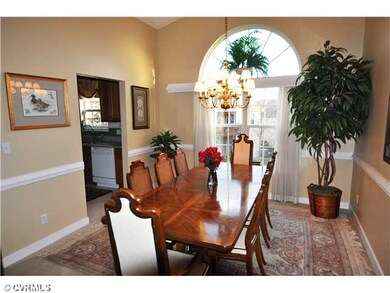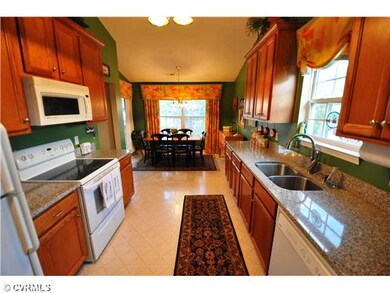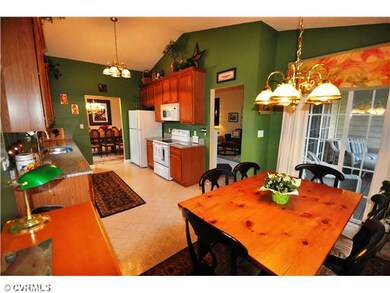
631 Hazeltine Ct Unit B North Chesterfield, VA 23236
Estimated Value: $370,561 - $398,000
About This Home
As of April 2012Bright, open and spacious transitional townhome in immaculate condition, privately located next to Stonehenge Country Club and minutes from shopping and highway access. This breathtaking floor plan flows very smoothly and is perfect for entertaining or just relaxing at home, features include vaulted ceilings in the living room, dining room and master bedroom, eat-in kitchen with NEW GRANITE COUNTER TOPS, gas fireplace, french doors to a private balcony, master suite with a large bath and two walk-in closets, one car garage plus tons more. This townhome is tastefully decorated and ready for a new owner to just move in.
Townhouse Details
Home Type
- Townhome
Est. Annual Taxes
- $3,240
Year Built
- 2000
Lot Details
- 16
Home Design
- Composition Roof
Bedrooms and Bathrooms
- 3 Bedrooms
- 2 Full Bathrooms
Additional Features
- Property has 1 Level
- Forced Air Heating and Cooling System
Listing and Financial Details
- Assessor Parcel Number 735-706-33-78-00034
Ownership History
Purchase Details
Home Financials for this Owner
Home Financials are based on the most recent Mortgage that was taken out on this home.Purchase Details
Similar Homes in the area
Home Values in the Area
Average Home Value in this Area
Purchase History
| Date | Buyer | Sale Price | Title Company |
|---|---|---|---|
| Paige Lois | $222,500 | -- | |
| Allen Alton B | -- | -- |
Mortgage History
| Date | Status | Borrower | Loan Amount |
|---|---|---|---|
| Open | Paige Lois | $163,000 | |
| Closed | Paige Lois | $212,100 |
Property History
| Date | Event | Price | Change | Sq Ft Price |
|---|---|---|---|---|
| 04/27/2012 04/27/12 | Sold | $222,500 | 0.0% | $114 / Sq Ft |
| 03/27/2012 03/27/12 | Pending | -- | -- | -- |
| 02/02/2012 02/02/12 | For Sale | $222,500 | -- | $114 / Sq Ft |
Tax History Compared to Growth
Tax History
| Year | Tax Paid | Tax Assessment Tax Assessment Total Assessment is a certain percentage of the fair market value that is determined by local assessors to be the total taxable value of land and additions on the property. | Land | Improvement |
|---|---|---|---|---|
| 2024 | $3,240 | $349,500 | $57,000 | $292,500 |
| 2023 | $3,088 | $339,300 | $52,000 | $287,300 |
| 2022 | $3,006 | $326,700 | $47,000 | $279,700 |
| 2021 | $2,515 | $283,000 | $45,000 | $238,000 |
| 2020 | $2,651 | $279,100 | $45,000 | $234,100 |
| 2019 | $2,486 | $261,700 | $45,000 | $216,700 |
| 2018 | $2,486 | $261,700 | $45,000 | $216,700 |
| 2017 | $2,393 | $249,300 | $45,000 | $204,300 |
| 2016 | $2,161 | $225,100 | $45,000 | $180,100 |
| 2015 | $2,111 | $219,900 | $45,000 | $174,900 |
| 2014 | $2,064 | $215,000 | $45,000 | $170,000 |
Agents Affiliated with this Home
-
William Hamnett

Seller's Agent in 2012
William Hamnett
Hamnett Properties
7 in this area
182 Total Sales
-
M
Buyer's Agent in 2012
Matthew Deblock
Coldwell Banker Avenues
Map
Source: Central Virginia Regional MLS
MLS Number: 1203102
APN: 735-70-63-37-800-034
- 619 Hazeltine Ct Unit D
- 11918 Ashington Way
- 645 Farnham Cir
- 638 Farnham Cir
- 12308 Haydon Place
- 1007 Silver Creek Ct
- 341 Rossmere Dr
- 12140 Wexwood Dr
- 11930 Duckbill Dr
- 12200 Old Buckingham Rd
- 12907 Ashtree Rd
- 1421 Olde Coalmine Rd
- 11761 Edenberry Dr
- 12613 Dawnridge Ct
- 1407 Oldbury Rd
- 1410 Warminster Dr
- 13239 Garland Ln
- 13243 Garland Ln
- 13245 Garland Ln
- 13230 Garland Ln
- 631 Hazeltine Ct
- 631 Hazeltine Ct Unit B
- 633 Hazeltine Ct
- 629 Hazeltine Ct
- 635 Hazeltine Ct
- 627 Hazeltine Ct
- 625 Hazeltine Ct
- 625 Hazeltine Ct Unit 625
- 623 Hazeltine Ct
- 614 Muirfield Ct
- 614 Muirfield Ct Unit D
- 618 Muirfield Ct
- 618 Muirfield Ct Unit 618
- 612 Muirfield Ct
- 612 Muirfield Ct Unit C
- 628 Hazeltine Ct
- 608 Muirfield Ct
- 621 Hazeltine Ct
- 621 Hazeltine Ct Unit A
- 620 Muirfield Ct
