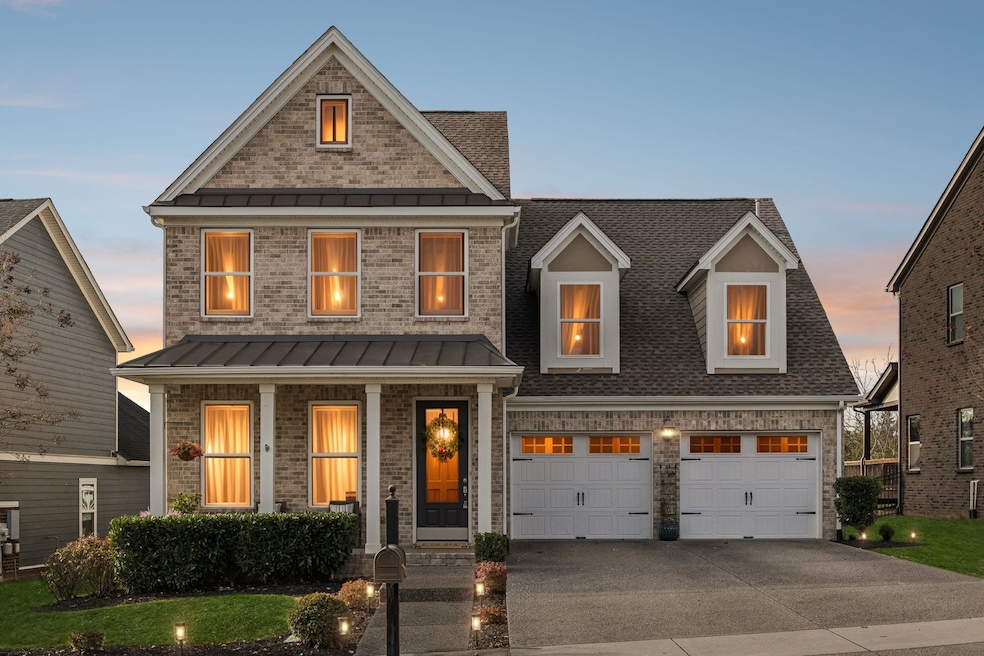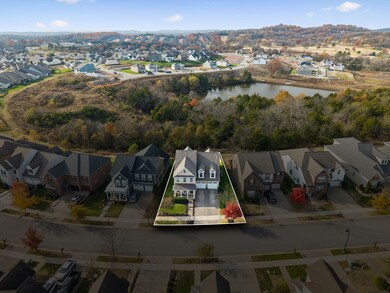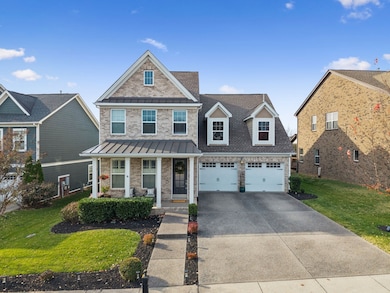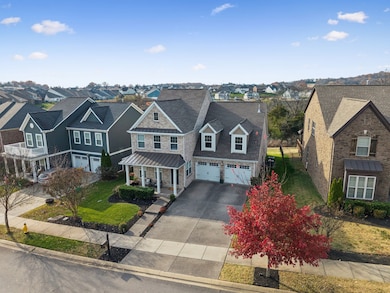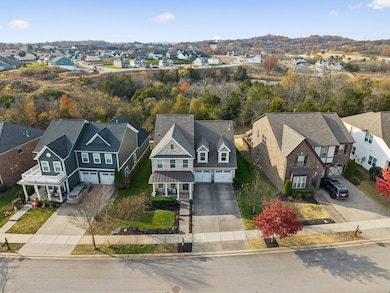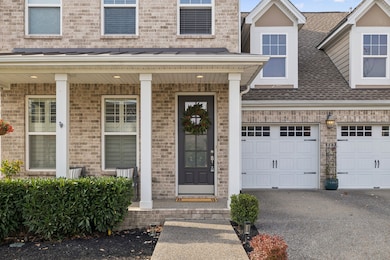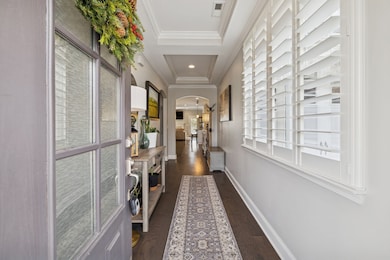631 Lingering Way Hendersonville, TN 37075
Estimated payment $3,713/month
Highlights
- Deck
- Contemporary Architecture
- Covered Patio or Porch
- Station Camp Elementary School Rated A
- Wood Flooring
- Walk-In Pantry
About This Home
Beautifully Maintained Home in Sought-After Millstone Neighborhood! Move-in ready and meticulously kept! This 4 bed, 3 bath, 2,717 sq ft home offers thoughtful upgrades, spacious living, and unbeatable community amenities. The open-concept main level features a bright living room with gas fireplace, plantation shutters, and hardwood floors, flowing into a large dining area and a beautiful kitchen with granite countertops, gas cooktop, double ovens, white cabinetry, walk-in pantry, and an oversized island – perfect for gathering and entertaining. The Primary suite is on the main floor with abundant natural light, and a spa-inspired bath with dual vanities, soaking tub, walk-in shower, and custom designed walk-in closet. The main level also includes a full guest suite ideal for visitors, or a private home office. The upstairs has two additional bedrooms, a bonus room, and a full bathroom, and extra storage (walk-in attic). Enjoy outdoor living with a covered front porch, private backyard, and tidy landscaping. Also features a whole-house water softener/filtration system and a New Roof in 2023. Located in the heart of Hendersonville’s premier master-planned community, residents enjoy resort-style amenities including a clubhouse, fitness center, pool, walking trails, parks, and community events. Conveniently located near coffee shops, groceries, medical services, gym access, and more – all within 1-3 miles, with multiple golf courses and parks nearby.
Listing Agent
Compass Tennessee, LLC Brokerage Phone: 6157381550 License #303659 Listed on: 11/20/2025

Home Details
Home Type
- Single Family
Est. Annual Taxes
- $2,909
Year Built
- Built in 2017
HOA Fees
- $92 Monthly HOA Fees
Parking
- 2 Car Attached Garage
- Front Facing Garage
- Driveway
Home Design
- Contemporary Architecture
- Brick Exterior Construction
- Asphalt Roof
Interior Spaces
- 2,717 Sq Ft Home
- Property has 2 Levels
- Plantation Shutters
- Living Room with Fireplace
- Fire and Smoke Detector
- Washer and Electric Dryer Hookup
Kitchen
- Walk-In Pantry
- Double Oven
- Microwave
- Dishwasher
- Stainless Steel Appliances
Flooring
- Wood
- Tile
Bedrooms and Bathrooms
- 4 Bedrooms | 2 Main Level Bedrooms
- 3 Full Bathrooms
- Double Vanity
- Soaking Tub
Outdoor Features
- Deck
- Covered Patio or Porch
Schools
- Station Camp Elementary School
- Station Camp Middle School
- Station Camp High School
Additional Features
- 7,405 Sq Ft Lot
- Central Heating and Cooling System
Community Details
- Association fees include ground maintenance, recreation facilities
- Millstone Subdivision
Listing and Financial Details
- Assessor Parcel Number 146G C 04200 000
Map
Home Values in the Area
Average Home Value in this Area
Tax History
| Year | Tax Paid | Tax Assessment Tax Assessment Total Assessment is a certain percentage of the fair market value that is determined by local assessors to be the total taxable value of land and additions on the property. | Land | Improvement |
|---|---|---|---|---|
| 2024 | $2,058 | $144,800 | $22,500 | $122,300 |
| 2023 | $3,120 | $96,150 | $18,000 | $78,150 |
| 2022 | $3,130 | $96,150 | $18,000 | $78,150 |
| 2021 | $3,130 | $96,150 | $18,000 | $78,150 |
| 2020 | $3,130 | $96,150 | $18,000 | $78,150 |
| 2019 | $3,130 | $0 | $0 | $0 |
| 2018 | $2,402 | $0 | $0 | $0 |
| 2017 | $529 | $0 | $0 | $0 |
Property History
| Date | Event | Price | List to Sale | Price per Sq Ft | Prior Sale |
|---|---|---|---|---|---|
| 11/20/2025 11/20/25 | For Sale | $639,900 | +276.6% | $236 / Sq Ft | |
| 11/25/2019 11/25/19 | Pending | -- | -- | -- | |
| 11/15/2019 11/15/19 | For Sale | $169,900 | -56.4% | $66 / Sq Ft | |
| 08/29/2017 08/29/17 | Sold | $389,674 | -- | $152 / Sq Ft | View Prior Sale |
Purchase History
| Date | Type | Sale Price | Title Company |
|---|---|---|---|
| Warranty Deed | $595,000 | Foundation T&E Clarksville | |
| Warranty Deed | $389,674 | None Available |
Mortgage History
| Date | Status | Loan Amount | Loan Type |
|---|---|---|---|
| Open | $476,000 | New Conventional | |
| Previous Owner | $379,731 | FHA |
Source: Realtracs
MLS Number: 3049188
APN: 083146G C 04200
- 587 Lingering Way
- 1132 Harvest Acres Ln
- 1464 Arbor Park Ln
- 1461 Arbor Park Ln
- 1457 Arbor Park Ln
- 1453 Arbor Park Ln
- 486 Carriage House Ln
- 1449 Arbor Park Ln
- 489 Carriage House Ln
- 490 Carriage House Ln
- 180 Dayflower Dr
- 1441 Arbor Park Ln
- 1433 Arbor Park Ln
- 1429 Arbor Park Ln
- 1425 Arbor Park Ln
- 1420 Arbor Park Ln
- 1421 Arbor Park Ln
- Cassidy Plan at Campbell Crossing
- Mayberry Plan at Campbell Crossing
- Shearwater Plan at Campbell Crossing
- 112 Settlers Way
- 100 Havenwood Ct
- 2325 Nashville Pike
- 146B Waterford Way
- 147 Mckain Crossing
- 105 Koleberg Trail
- 204 Annapolis Bend Cir
- 116 Camerado Ln
- 150 Stonebrook Ln
- 2063 Blackstone Dr Unit Lot 22
- 273 Big Station Camp Blvd
- 1000 Banner Dr
- 122 Marin Dr
- 2067 Springdale Ln
- 123 Marin Dr
- 1065 Lakeland Dr
- 3369 Provine Blvd
- 330 Cornelius Way
- 120 Vintage Foxland Dr
- 130 Cinema Dr
