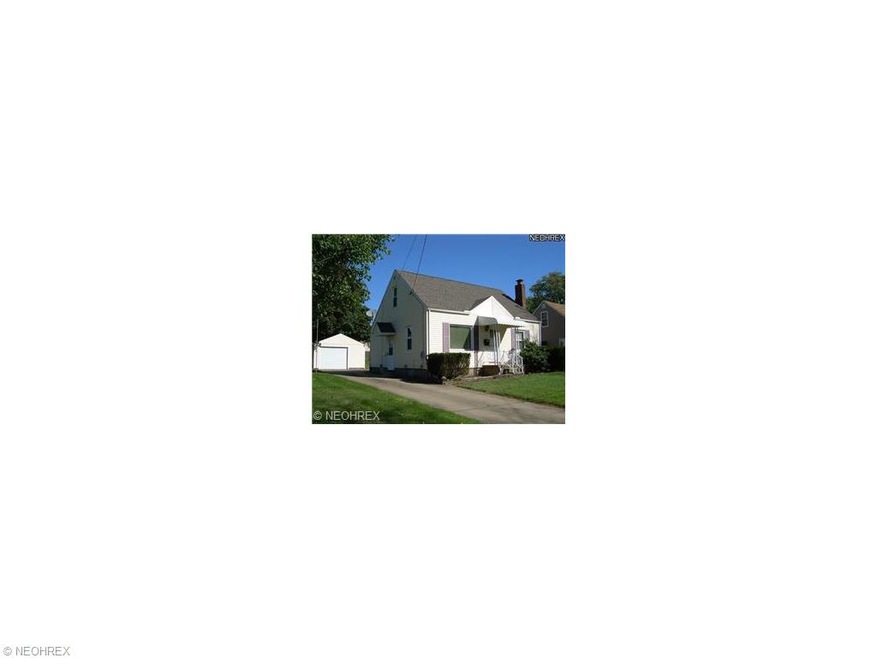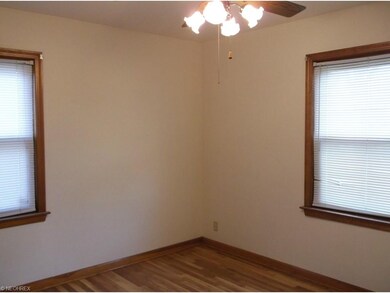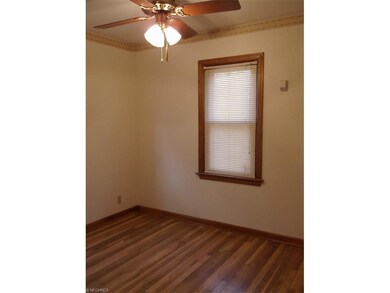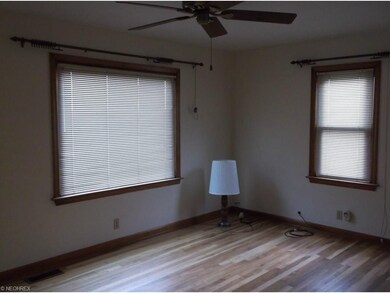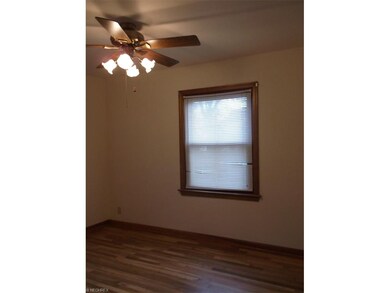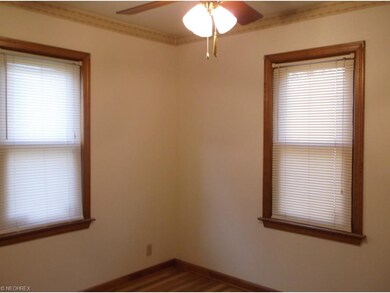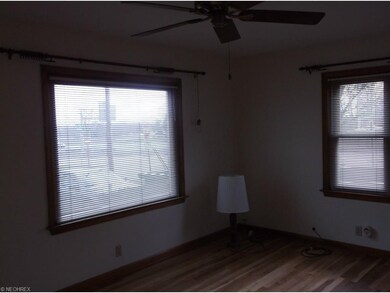
631 Lurie Ave Akron, OH 44306
Firestone Park NeighborhoodEstimated Value: $109,856 - $154,000
Highlights
- Cape Cod Architecture
- 1 Car Detached Garage
- Forced Air Heating and Cooling System
About This Home
As of July 2014Just a beautiful Cape with tons to offer this 3 bedroom move-in ready home features: a rec room, brand new kitchen fully applianced with new appliances, central air, gorgeous hardwood floors in livingroom, and two first floor bedrooms, garage, glass block windows, vinyl siding, newer roof. Nice landscape and a Home Warranty!
Last Agent to Sell the Property
Ryan Carter
Deleted Agent License #2004005688 Listed on: 04/25/2014
Home Details
Home Type
- Single Family
Est. Annual Taxes
- $853
Year Built
- Built in 1954
Lot Details
- 7,362
Parking
- 1 Car Detached Garage
Home Design
- Cape Cod Architecture
- Asphalt Roof
- Vinyl Construction Material
Kitchen
- Built-In Oven
- Range
- Microwave
Bedrooms and Bathrooms
- 3 Bedrooms
- 1 Full Bathroom
Utilities
- Forced Air Heating and Cooling System
- Heating System Uses Gas
Additional Features
- Basement Fills Entire Space Under The House
- Lot Dimensions are 50x147
Listing and Financial Details
- Assessor Parcel Number 6702153
Ownership History
Purchase Details
Home Financials for this Owner
Home Financials are based on the most recent Mortgage that was taken out on this home.Similar Homes in Akron, OH
Home Values in the Area
Average Home Value in this Area
Purchase History
| Date | Buyer | Sale Price | Title Company |
|---|---|---|---|
| Nakabounta Phonethip | $45,000 | Minnesota Title Box |
Property History
| Date | Event | Price | Change | Sq Ft Price |
|---|---|---|---|---|
| 07/25/2014 07/25/14 | Sold | $45,000 | -24.9% | $45 / Sq Ft |
| 07/21/2014 07/21/14 | Pending | -- | -- | -- |
| 04/25/2014 04/25/14 | For Sale | $59,900 | -- | $59 / Sq Ft |
Tax History Compared to Growth
Tax History
| Year | Tax Paid | Tax Assessment Tax Assessment Total Assessment is a certain percentage of the fair market value that is determined by local assessors to be the total taxable value of land and additions on the property. | Land | Improvement |
|---|---|---|---|---|
| 2025 | $1,979 | $35,624 | $10,784 | $24,840 |
| 2024 | $1,979 | $35,624 | $10,784 | $24,840 |
| 2023 | $1,979 | $35,624 | $10,784 | $24,840 |
| 2022 | $1,521 | $22,127 | $6,496 | $15,631 |
| 2021 | $1,522 | $22,127 | $6,496 | $15,631 |
| 2020 | $1,500 | $22,130 | $6,500 | $15,630 |
| 2019 | $1,413 | $18,880 | $6,170 | $12,710 |
| 2018 | $1,395 | $18,880 | $6,170 | $12,710 |
| 2017 | $1,416 | $18,880 | $6,170 | $12,710 |
| 2016 | $1,417 | $18,880 | $6,170 | $12,710 |
| 2015 | $1,416 | $18,880 | $6,170 | $12,710 |
| 2014 | $791 | $18,880 | $6,170 | $12,710 |
| 2013 | $864 | $20,160 | $6,170 | $13,990 |
Agents Affiliated with this Home
-
R
Seller's Agent in 2014
Ryan Carter
Deleted Agent
-
Saundra Carter
S
Buyer's Agent in 2014
Saundra Carter
Howard Hanna
1 in this area
27 Total Sales
Map
Source: MLS Now
MLS Number: 3611878
APN: 67-02153
- 1882 Coventry St
- 641 Elbur Ave
- 1774 Coventry St
- 1699 Sunset Ave
- 1734 Highview Ave
- 1686 Coventry St
- 1717 Oakwood Ave
- 1699 Redwood Ave
- 1832 Carter Ave
- 1655 Redwood Ave
- 440 Wayne Ave
- 2125 Stonehenge Cir
- 1611 Oakwood Ave
- 2300 Canterbury Cir
- 1564 Sunset Ave
- 2119 Stonehenge Cir
- 2169 Stonehenge Cir
- 1793 Glenmount Ave
- 400 Mission Dr
- 343 Wayne Ave
- 631 Lurie Ave
- 635 Lurie Ave
- 641 Lurie Ave
- 630 Prentiss Ave
- 645 Lurie Ave
- 634 Prentiss Ave
- 640 Prentiss Ave
- 632 Lurie Ave
- 636 Lurie Ave
- 651 Lurie Ave
- 642 Lurie Ave
- 644 Prentiss Ave
- 646 Lurie Ave
- 1686 Hammel St
- 650 Prentiss Ave
- 652 Lurie Ave
- 660 Lurie Ave
- 656 Prentiss Ave
- 631 Prentiss Ave
- 641 Prentiss Ave
