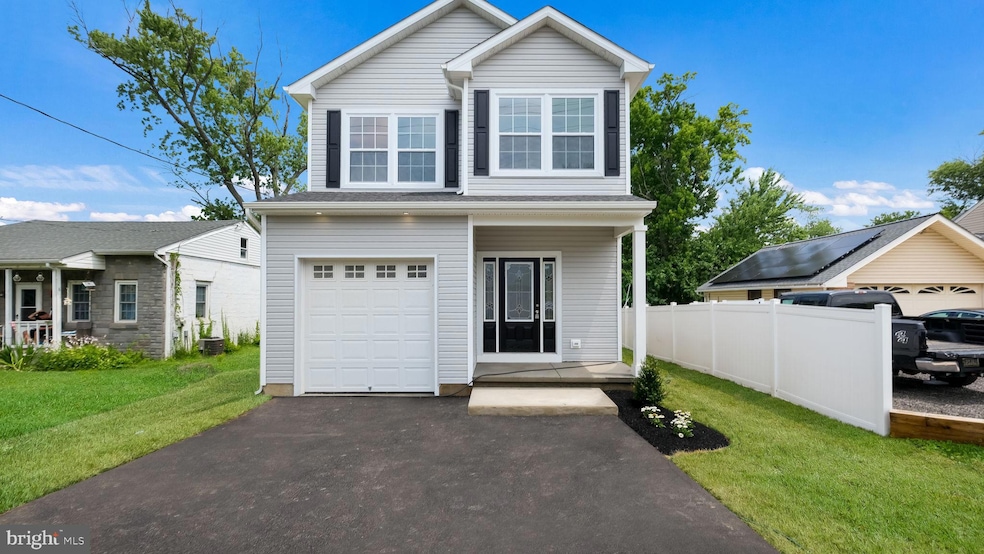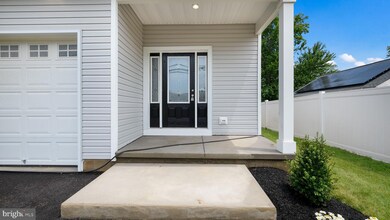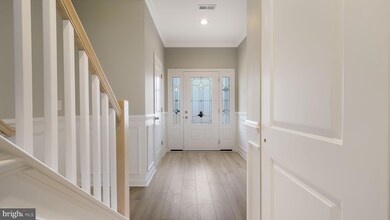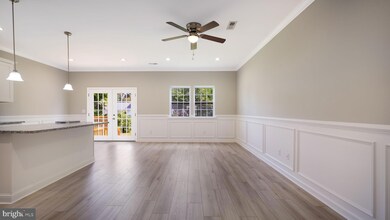
631 Madison Ave Langhorne, PA 19047
Middletown Township NeighborhoodHighlights
- New Construction
- Colonial Architecture
- Mud Room
- Open Floorplan
- Great Room
- No HOA
About This Home
As of August 2024Get ready to build your future in this stunning new home, perfect for a summer move-in. This quality-built home, crafted by the highly sought-after F&J Contractors, ensures you are investing in the best. This 4-bedroom, 2.5-bath Colonial home features gorgeous trim throughout. The open concept and bright interior are truly captivating.
Enjoy a white kitchen with granite counters, brushed nickel pulls, stainless steel appliances, and a center island. The home boasts tons of recessed lighting, wainscoting, crown molding, and a ceiling fan. The second floor includes a main bedroom with a walk-in closet and a fully tiled bathroom with a stall shower. Additionally, there are three good-sized bedrooms and a fully tiled hall bathroom with a tub/shower.
Need more space? The full, finished basement with egress offers versatility as a family room, office, gym, or play area, while also providing additional storage. An attached 1-car garage adds convenience for parking or storage.
Located with easy access to Langhorne Train Station, restaurants, I-95, I-295, and the PA Turnpike, this home is in a prime location. Don't miss this opportunity to make it yours!
Last Agent to Sell the Property
Keller Williams Real Estate-Langhorne License #2077072 Listed on: 07/08/2024

Home Details
Home Type
- Single Family
Est. Annual Taxes
- $135
Year Built
- Built in 2024 | New Construction
Lot Details
- 5,000 Sq Ft Lot
- Lot Dimensions are 40.00 x 125.00
- Level Lot
- Back and Front Yard
- Property is in excellent condition
- Property is zoned R2
Parking
- 1 Car Attached Garage
- 2 Driveway Spaces
- Parking Storage or Cabinetry
- Front Facing Garage
- Garage Door Opener
- On-Street Parking
Home Design
- Colonial Architecture
- Poured Concrete
- Frame Construction
- Shingle Roof
- Vinyl Siding
- Concrete Perimeter Foundation
Interior Spaces
- Property has 2 Levels
- Open Floorplan
- Chair Railings
- Crown Molding
- Ceiling height of 9 feet or more
- Ceiling Fan
- Mud Room
- Entrance Foyer
- Great Room
- Family Room
- Laundry on main level
- Finished Basement
Kitchen
- Built-In Range
- Built-In Microwave
- Dishwasher
- Stainless Steel Appliances
- Kitchen Island
Flooring
- Carpet
- Tile or Brick
- Luxury Vinyl Plank Tile
Bedrooms and Bathrooms
- 4 Bedrooms
- En-Suite Primary Bedroom
- En-Suite Bathroom
- Walk-In Closet
Schools
- Maple Point Middle School
- Neshaminy High School
Utilities
- Forced Air Heating and Cooling System
- 200+ Amp Service
- Electric Water Heater
- Municipal Trash
- Cable TV Available
Community Details
- No Home Owners Association
- Langhorne Gables Subdivision
Listing and Financial Details
- Tax Lot 230
- Assessor Parcel Number 22-045-230
Ownership History
Purchase Details
Home Financials for this Owner
Home Financials are based on the most recent Mortgage that was taken out on this home.Purchase Details
Purchase Details
Similar Homes in Langhorne, PA
Home Values in the Area
Average Home Value in this Area
Purchase History
| Date | Type | Sale Price | Title Company |
|---|---|---|---|
| Deed | $549,000 | Quality Abstract Services | |
| Deed | $40,000 | All Service Abstract | |
| Quit Claim Deed | $400 | -- |
Mortgage History
| Date | Status | Loan Amount | Loan Type |
|---|---|---|---|
| Open | $539,056 | FHA |
Property History
| Date | Event | Price | Change | Sq Ft Price |
|---|---|---|---|---|
| 08/29/2024 08/29/24 | Sold | $549,000 | 0.0% | $211 / Sq Ft |
| 08/01/2024 08/01/24 | Price Changed | $549,000 | -3.5% | $211 / Sq Ft |
| 07/24/2024 07/24/24 | Price Changed | $569,000 | -3.4% | $219 / Sq Ft |
| 07/08/2024 07/08/24 | For Sale | $589,000 | -- | $227 / Sq Ft |
Tax History Compared to Growth
Tax History
| Year | Tax Paid | Tax Assessment Tax Assessment Total Assessment is a certain percentage of the fair market value that is determined by local assessors to be the total taxable value of land and additions on the property. | Land | Improvement |
|---|---|---|---|---|
| 2024 | $131 | $600 | $600 | $0 |
| 2023 | $129 | $600 | $600 | $0 |
| 2022 | $125 | $600 | $600 | $0 |
| 2021 | $125 | $600 | $600 | $0 |
| 2020 | $124 | $600 | $600 | $0 |
| 2019 | $121 | $600 | $600 | $0 |
| 2018 | $119 | $600 | $600 | $0 |
| 2017 | $116 | $600 | $600 | $0 |
| 2016 | $116 | $600 | $600 | $0 |
| 2015 | $116 | $600 | $600 | $0 |
| 2014 | $116 | $600 | $600 | $0 |
Agents Affiliated with this Home
-
Lisa Longenbach

Seller's Agent in 2024
Lisa Longenbach
Keller Williams Real Estate-Langhorne
(215) 275-3386
33 in this area
209 Total Sales
-
Elliott Broaster

Buyer's Agent in 2024
Elliott Broaster
Homestarr Realty
(215) 301-5377
1 in this area
34 Total Sales
Map
Source: Bright MLS
MLS Number: PABU2072472
APN: 22-045-230
- 526 Durham Rd
- 422 Jefferson Ave
- L:070 Trenton Rd
- 179 Durham Rd
- 600 Trenton Rd
- 135 Hollybrooke Dr
- 31 Carriage Knoll Ct
- 110 Deep Dale Dr E Unit E
- 24 W Lincoln Hwy
- 547 Hulmeville Ave
- 35 W Lincoln Hwy
- 696 Bellevue Ave
- 65 Silverspruce Rd
- 139 Crescent St
- 283 Snowball Dr
- 56 W Lincoln Hwy
- 124 Highland Park Dr
- 2 E Fairview Ave
- 344 W Woodland Ave
- 27 Hunt Rd






