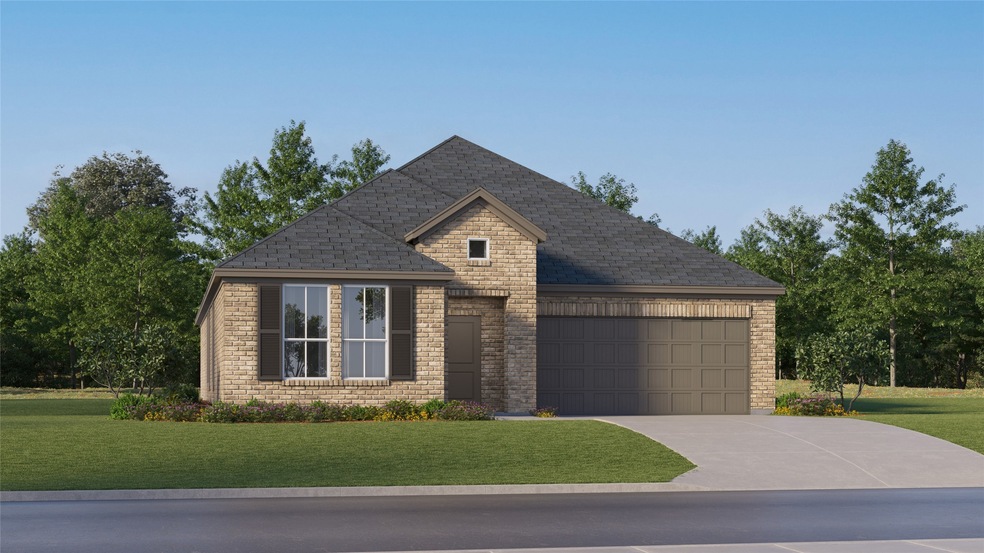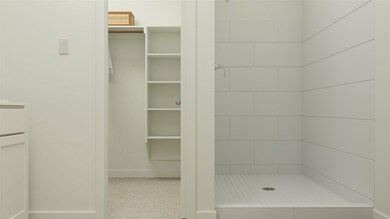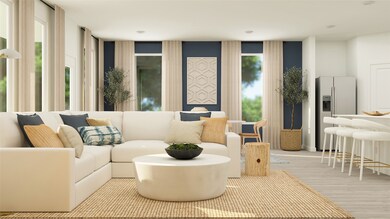631 Mare Dr Aubrey, TX 76227
Estimated payment $1,972/month
Highlights
- New Construction
- Open Floorplan
- 2 Car Attached Garage
- HL Brockett Elementary School Rated A-
- Covered Patio or Porch
- Built-In Features
About This Home
LENNAR - Highpointe Ranch - This single-level home showcases a spacious open floorplan shared between the kitchen, dining area and family room for easy entertaining during gatherings. An owner’s suite enjoys a private location in a rear corner of the home, complemented by an en-suite bathroom and walk-in closet. There are two secondary bedrooms along the side of the home, which are comfortable spaces for household members and overnight guests.
Listing Agent
Turner Mangum,LLC Brokerage Phone: 281-281-4624 License #0626887 Listed on: 07/11/2025
Open House Schedule
-
Saturday, November 22, 202512:00 to 5:00 pm11/22/2025 12:00:00 PM +00:0011/22/2025 5:00:00 PM +00:00Add to Calendar
-
Sunday, November 23, 202512:00 to 5:00 pm11/23/2025 12:00:00 PM +00:0011/23/2025 5:00:00 PM +00:00Add to Calendar
Home Details
Home Type
- Single Family
Year Built
- Built in 2025 | New Construction
Lot Details
- 6,011 Sq Ft Lot
- Lot Dimensions are 50 x120
- Wood Fence
- Landscaped
- Sprinkler System
HOA Fees
- $50 Monthly HOA Fees
Parking
- 2 Car Attached Garage
- Front Facing Garage
Home Design
- Brick Exterior Construction
Interior Spaces
- 1,952 Sq Ft Home
- 1-Story Property
- Open Floorplan
- Built-In Features
- Decorative Lighting
- ENERGY STAR Qualified Windows
Kitchen
- Gas Range
- Microwave
- Dishwasher
- Disposal
Flooring
- Carpet
- Luxury Vinyl Plank Tile
Bedrooms and Bathrooms
- 3 Bedrooms
- Walk-In Closet
- 2 Full Bathrooms
- Low Flow Plumbing Fixtures
Home Security
- Prewired Security
- Fire and Smoke Detector
Eco-Friendly Details
- Energy-Efficient Appliances
- Energy-Efficient Insulation
- Energy-Efficient Doors
- Rain or Freeze Sensor
- Energy-Efficient Thermostat
Outdoor Features
- Covered Patio or Porch
- Rain Gutters
Schools
- Jackie Fuller Elementary School
- Aubrey High School
Utilities
- Central Air
- Heating Available
- Vented Exhaust Fan
- Tankless Water Heater
- High Speed Internet
- Cable TV Available
Community Details
- Association fees include all facilities, management
- Legacy Southwest Property Management Association
- Highpointe Ranch Subdivision
Map
Home Values in the Area
Average Home Value in this Area
Property History
| Date | Event | Price | List to Sale | Price per Sq Ft | Prior Sale |
|---|---|---|---|---|---|
| 11/17/2025 11/17/25 | Price Changed | $304,499 | -1.0% | $156 / Sq Ft | |
| 11/03/2025 11/03/25 | Price Changed | $307,499 | -0.3% | $158 / Sq Ft | |
| 11/01/2025 11/01/25 | Price Changed | $308,499 | -1.9% | $158 / Sq Ft | |
| 09/01/2025 09/01/25 | For Sale | $314,499 | -9.8% | $161 / Sq Ft | |
| 08/18/2025 08/18/25 | Sold | -- | -- | -- | View Prior Sale |
| 08/13/2025 08/13/25 | Off Market | -- | -- | -- | |
| 08/12/2025 08/12/25 | Price Changed | $348,649 | -0.9% | $179 / Sq Ft | |
| 08/03/2025 08/03/25 | Price Changed | $351,649 | -1.9% | $180 / Sq Ft | |
| 07/30/2025 07/30/25 | Price Changed | $358,549 | -6.1% | $184 / Sq Ft | |
| 07/22/2025 07/22/25 | For Sale | $381,999 | -- | $196 / Sq Ft |
Source: North Texas Real Estate Information Systems (NTREIS)
MLS Number: 20998303
- Frey Plan at Highpointe - Classic West
- 632 Mare Dr
- Elton Plan at Highpointe - Classic West
- Littleton Plan at Highpointe - Watermill West
- 644 Mare Dr
- Newlin Plan at Highpointe - Watermill West
- 619 Mare Dr
- Townshend Plan at Highpointe - Classic West
- Pinehollow Plan at Highpointe - Cottage West
- Beckman Plan at Highpointe - Watermill West
- Hendrix Plan at Highpointe - Classic West
- Oakridge Plan at Highpointe - Cottage West
- Nash Plan at Highpointe - Classic West
- Oxford Plan at Highpointe - Watermill West
- Whitetail Plan at Highpointe - Cottage West
- Joplin Plan at Highpointe - Classic West
- Idlewood Plan at Highpointe - Cottage West
- Kitson Plan at Highpointe - Cottage West
- Walsh Plan at Highpointe - Classic West
- 640 Mare Dr
- 2041 Welsh Ln
- 2009 Welsh Ln
- 650 Spring Hill Rd
- 701 Topline Dr
- 2121 Sulky Ln
- 303 Cottonwood St
- 625 Presidio St
- 617 Presidio St
- 605 Presidio St
- 200 Spring Hill Rd
- 634 Presidio St
- 2015 Sulky Ln
- 933 King St
- 920 Cricket St
- 507 Maple St
- 1613 Edgeway Dr
- 303 N Cherry St
- 593 Concho St
- 10505 Breezeway Dr
- 242 Irick Ct







