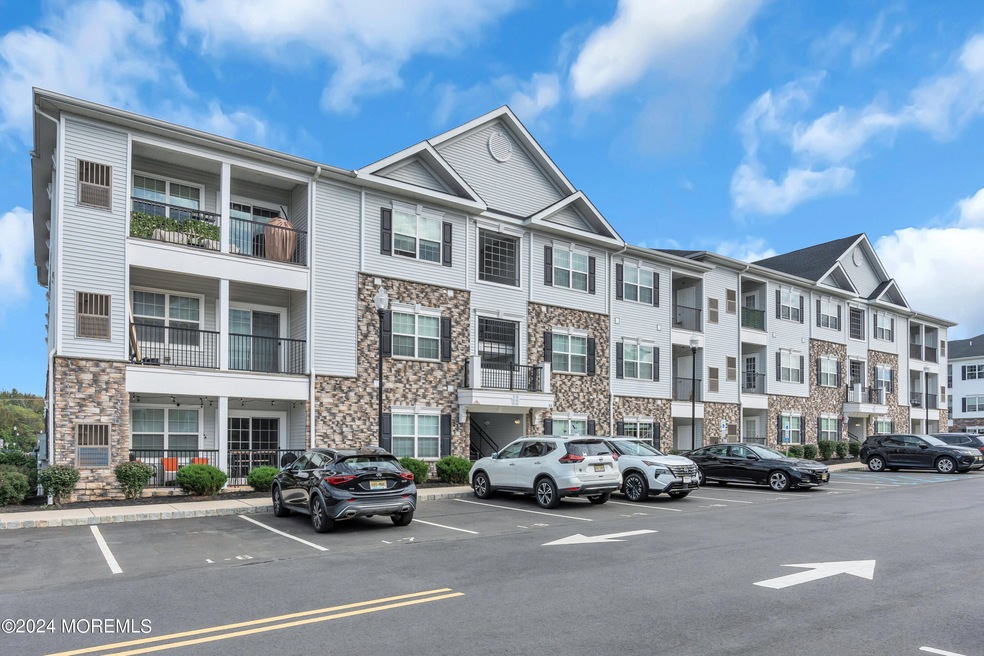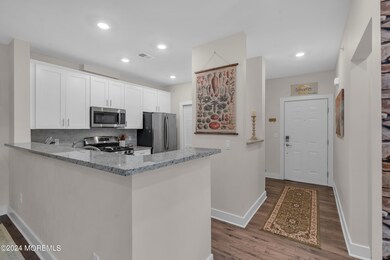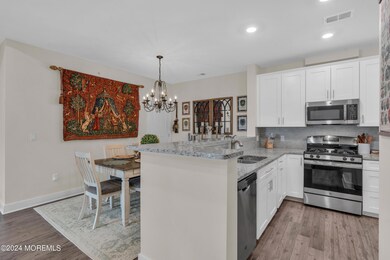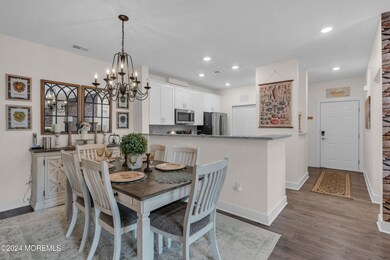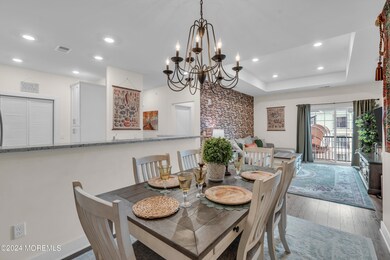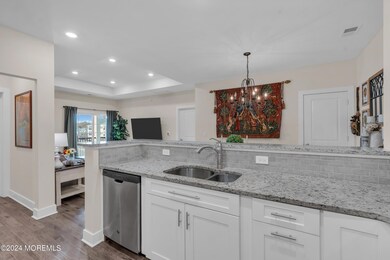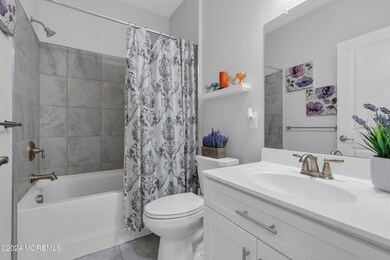
$359,000
- 2 Beds
- 2 Baths
- 1,528 Sq Ft
- 3 Hillsborough Dr
- Monroe Township, NJ
Looking for a lifestyle upgrade in a 55+ community? This second-floor Lexington II model offers a prime location overlooking the golf courseand trust us, the views from the balcony are the icing on the cake! Step into a large, open-style floor plan that includes a bright living room, dining area, and a remodeled eat-in kitchen featuring crisp white cabinetry, sleek stainless steel appliances,
Suzanne Nadwodny ERA CENTRAL LEVINSON
