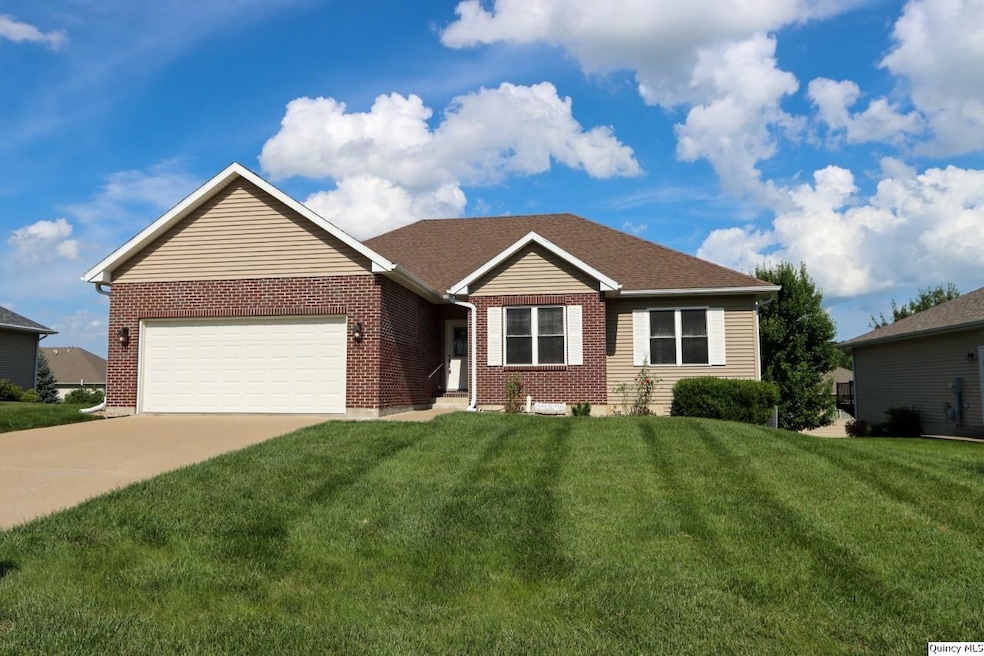
$357,000
- 4 Beds
- 3 Baths
- 2,222 Sq Ft
- 631 Meadow Lark Dr
- Quincy, IL
Welcome to your dream home! This beautifully updated residence showcases a perfect blend of contemporary elegance and timeless charm. Step inside to discover an inviting open concept living space awash with natural lighting. The heart of the home is undoubtedly the impressive kitchen, all new within the last 3-years. The spacious living room invites warmth and relaxation; each bedroom offers
Diana Waschenbach-Gronewold Zanger & Associates, Inc.






