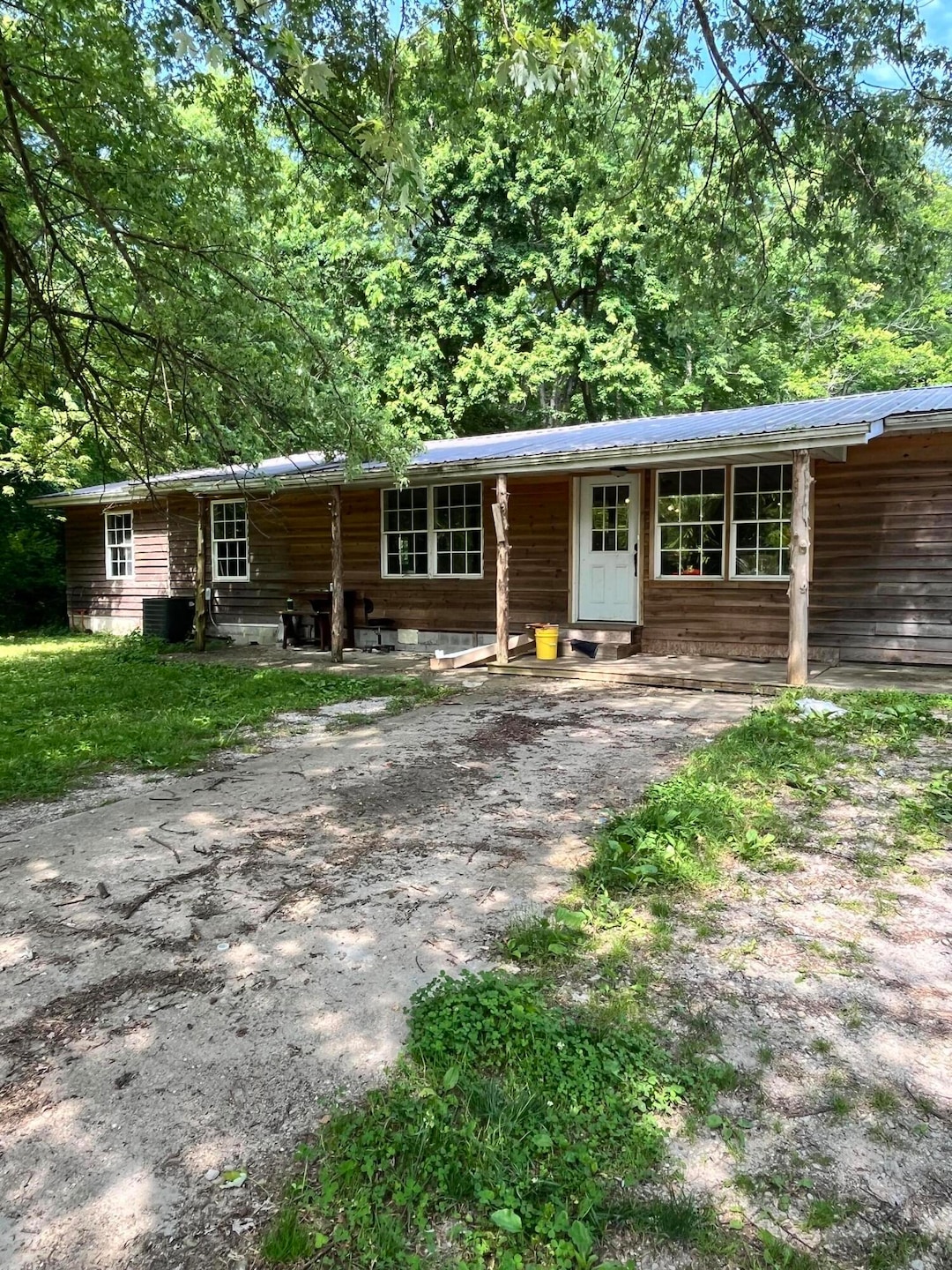Estimated payment $1,404/month
Highlights
- Barn
- View of Trees or Woods
- Wood Flooring
- Shannon Johnson Elementary School Rated A-
- Ranch Style House
- Great Room
About This Home
MOTIVATED SELLER!!! Price REDUCTION! Spacious Ranch Style home tucked away peacefully and only 2 miles South of Berea! This home features 3 bedrooms, a bonus room that could be used as a 4th bedroom, 3 bathrooms, a gas Fireplace, mature trees, Barn, Shed and on 2.22 acres! With a little work, this could be your Forever Home! This is your chance to own a home in a country setting but only minutes to Dining, Shopping, I-75 & more! 24x23 Detached Barn/Shed. 22x12 Shed.
Co-Listing Agent
Tina Neal Home Team - Tina Neal
RE/MAX Elite Realty License #263245
Home Details
Home Type
- Single Family
Est. Annual Taxes
- $1,638
Parking
- Driveway
Property Views
- Woods
- Rural
Home Design
- Ranch Style House
- Block Foundation
- Metal Roof
- Wood Siding
Interior Spaces
- 1,706 Sq Ft Home
- Fireplace
- Great Room
Kitchen
- Eat-In Kitchen
- Breakfast Bar
- Oven or Range
Flooring
- Wood
- Laminate
Bedrooms and Bathrooms
- 4 Bedrooms
- In-Law or Guest Suite
- 3 Full Bathrooms
Laundry
- Laundry on main level
- Washer and Electric Dryer Hookup
Outdoor Features
- Shed
- Porch
Schools
- Silver Creek Elementary School
- Foley Middle School
- Madison So High School
Utilities
- Cooling Available
- Air Source Heat Pump
- Propane
- Electric Water Heater
- Septic Tank
Additional Features
- 2.22 Acre Lot
- Barn
Community Details
- Rural Subdivision
Listing and Financial Details
- Assessor Parcel Number 0062-0000-0006
Map
Home Values in the Area
Average Home Value in this Area
Tax History
| Year | Tax Paid | Tax Assessment Tax Assessment Total Assessment is a certain percentage of the fair market value that is determined by local assessors to be the total taxable value of land and additions on the property. | Land | Improvement |
|---|---|---|---|---|
| 2024 | $1,638 | $171,000 | $0 | $0 |
| 2023 | $598 | $61,600 | $0 | $0 |
| 2022 | $599 | $61,600 | $0 | $0 |
| 2021 | $610 | $61,600 | $0 | $0 |
| 2020 | $556 | $55,000 | $0 | $0 |
| 2019 | $559 | $55,000 | $0 | $0 |
| 2018 | $559 | $55,000 | $0 | $0 |
| 2017 | $553 | $55,000 | $0 | $0 |
| 2016 | $548 | $54,900 | $0 | $0 |
| 2015 | $525 | $54,900 | $0 | $0 |
| 2014 | $525 | $54,900 | $0 | $0 |
| 2012 | $525 | $54,900 | $54,900 | $0 |
Property History
| Date | Event | Price | Change | Sq Ft Price |
|---|---|---|---|---|
| 09/12/2025 09/12/25 | Price Changed | $239,900 | -2.0% | $141 / Sq Ft |
| 07/20/2025 07/20/25 | Price Changed | $244,900 | -2.0% | $144 / Sq Ft |
| 06/07/2025 06/07/25 | For Sale | $249,900 | -- | $146 / Sq Ft |
Mortgage History
| Date | Status | Loan Amount | Loan Type |
|---|---|---|---|
| Closed | $97,500 | New Conventional |
Source: ImagineMLS (Bluegrass REALTORS®)
MLS Number: 25012091
APN: 0062-0000-0006
- 190 Treeline Dr
- 862 S Dogwood Dr
- 1765 Mason Lake Rd
- 931 S Dogwood Dr
- 803 Slate Lick Rd
- 337 S Dogwood Dr
- 120 Barberry Ln
- 1023 S Dogwood Dr
- 120 Phillips St
- 103 Phillips St
- 261 Paint Lick Rd
- 10 Logston Heights
- 239 Reed Hill
- 111 Holly St
- 159 Reed Hill
- 200 S Broadway St
- 601 Chestnut St
- 202 Old Garrard Rd
- 655-659 Scaffold Cane Rd
- 115 Walnut St
- 118 Central Ave Unit Left Side #2
- 2004 Brooklyn Blvd Unit 2
- 140 Garden Gate Dr
- 705 Candlewood Dr Unit Two
- 121-121 Vervain Ct
- 8189 Driftwood Loop
- 8057 Driftwood Loop
- 8053 Driftwood Loop
- 8049 Driftwood Loop
- 8093 Driftwood Loop
- 8097 Driftwood Loop
- 8045 Driftwood Loop
- 8101 Driftwood Loop
- 8109 Driftwood Loop
- 8117 Driftwood Loop
- 8025 Driftwood Loop
- 8021 Driftwood Loop
- 8017 Driftwood Loop
- 8013 Driftwood Loop
- 8009 Driftwood Loop







