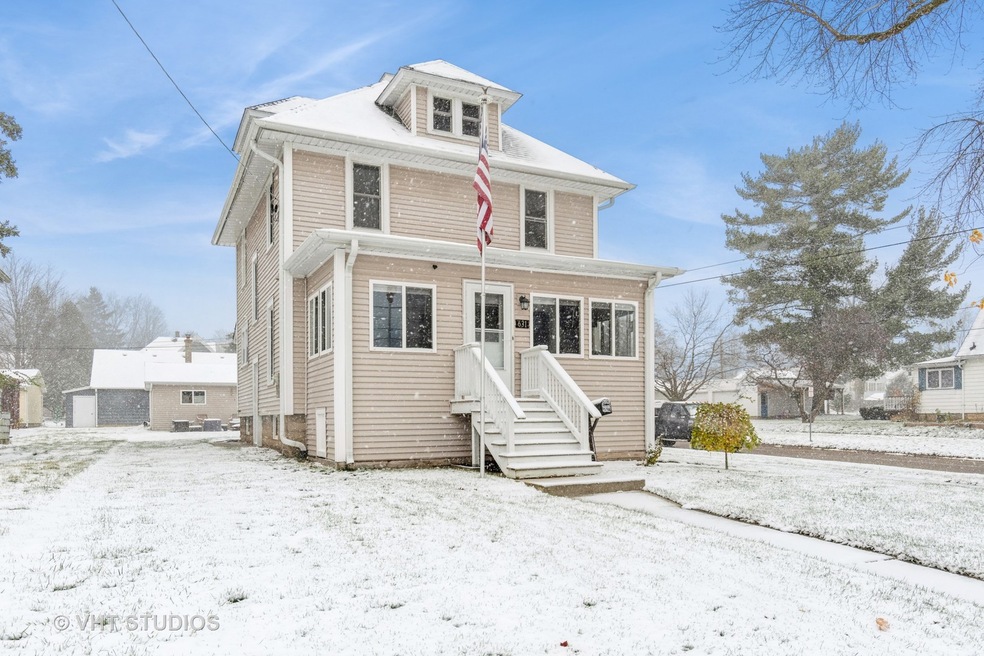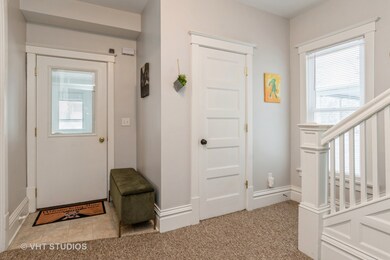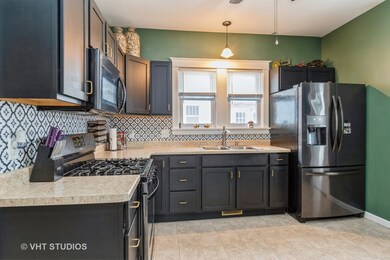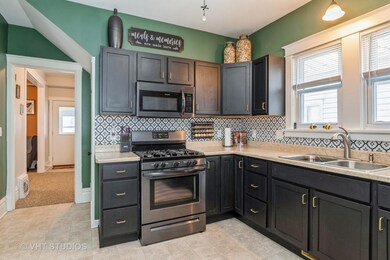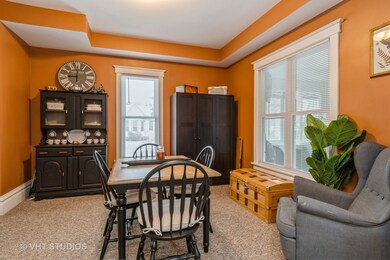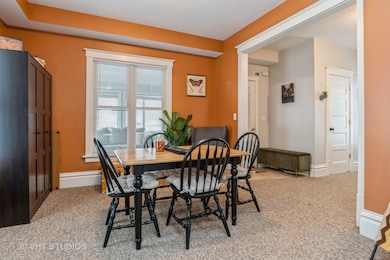
631 N 7th St Dekalb, IL 60115
About This Home
As of February 2025Check out this move-in-ready four-square home, offering four bedrooms and one and a half baths. Looking for even more room? The full walk-up attic provides endless opportunities for expansion, whether you envision a home office, playroom, or additional living area. Start your mornings peacefully or unwind after a busy day on the cozy enclosed front porch, ideal for sipping coffee or curling up with a great book. This home has been renovated in 2020 which included new electrical and plumbing systems, a new water heater, and a fully updated kitchen and first-floor bath. The full upstairs bathroom was also renovated for added convenience. Major exterior improvements include a new roof, siding, windows, gutters, a concrete driveway, and an insulated two-car garage-all designed for lasting durability and worry-free living. The kitchen received even more upgrades in 2022 with matching Frigidaire appliances, combining style and functionality. A new washer and dryer were installed in the basement that same year, also equipped with a utility sink. In 2023, a water softener was added to enhance your home's efficiency. With its updated features and move-in-ready condition, this charming and well-maintained home is ready to welcome you.
Last Agent to Sell the Property
Baird & Warner License #475136889 Listed on: 12/28/2024

Home Details
Home Type
Single Family
Est. Annual Taxes
$4,364
Year Built
1914
Lot Details
0
Parking
2
Listing Details
- Property Type: Residential
- Property Type: Detached Single
- Type Detached: 2 Stories
- Ownership: Fee Simple
- ArchitecturalStyle: American 4-Sq.
- New Construction: No
- Property Sub-Type: 2 Stories
- Year Built: 1914
- Age: 100+ Years
- Built Before 1978 (Y/N): Yes
- Disability Access and/or Equipped: No
- General Information: School Bus Service,Interstate Access
- Rebuilt (Y/N): No
- Rehab (Y/N): No
- ResoPropertyType: Residential
- Special Features: None
- Property Sub Type: Detached
Interior Features
- Appliances: Microwave, Refrigerator, Washer, Dryer, Disposal, Water Softener Owned, Gas Oven
- Basement: Full
- Full Bathrooms: 1
- Half Bathrooms: 1
- Total Bathrooms: 2
- Total Bedrooms: 4
- LivingArea: 1344
- Room Type: Enclosed Porch
- Estimated Total Finished Sq Ft: 0
- Basement Description: Unfinished
- Basement Bathrooms: No
- Below Grade Bedrooms: 0
- Total Sq Ft: 0
- Total Sq Ft: 0
- Flooring: Carpet
Exterior Features
- ExteriorFeatures: Brick Paver Patio
- List Price: 235000
- Patio And Porch Features: Deck, Patio
- Roof: Asphalt
- Waterfront: No
- Exterior Building Type: Vinyl Siding
Garage/Parking
- Garage Spaces: 2
- ParkingTotal: 4
- Driveway: Concrete
- Garage On-Site: Yes
- Garage Ownership: Owned
- Garage Type: Detached
- Parking: Garage,Space/s
- Parking On-Site: Yes
Utilities
- Sewer: Public Sewer
- Cooling: Central Air
- Heating: Natural Gas, Forced Air
- Water Source: Public
Condo/Co-op/Association
- Association Fee Frequency: Not Applicable
- Master Association Fee Frequency: Not Required
Fee Information
- Association Fee Includes: None
Schools
- Elementary School: Littlejohn Elementary School
- Middle/Junior School: Clinton Rosette Middle School
- Middle/Junior School District: 428
Lot Info
- Lot Dimensions: 45X150
- Lot Size: .25-.49 Acre
- Special Assessments: N
Rental Info
- Board Number: 10
- Is Parking Included in Price: Yes
Tax Info
- Tax Annual Amount: 4364
- Tax Year: 2023
- Tax Exemptions: Homeowner
Ownership History
Purchase Details
Home Financials for this Owner
Home Financials are based on the most recent Mortgage that was taken out on this home.Purchase Details
Home Financials for this Owner
Home Financials are based on the most recent Mortgage that was taken out on this home.Purchase Details
Home Financials for this Owner
Home Financials are based on the most recent Mortgage that was taken out on this home.Similar Homes in the area
Home Values in the Area
Average Home Value in this Area
Purchase History
| Date | Type | Sale Price | Title Company |
|---|---|---|---|
| Warranty Deed | $230,000 | Baird & Warner Title | |
| Deed | $210,000 | Doherty Law Firm Llc | |
| Warranty Deed | $40,000 | -- |
Mortgage History
| Date | Status | Loan Amount | Loan Type |
|---|---|---|---|
| Open | $218,500 | New Conventional | |
| Previous Owner | $198,412 | FHA | |
| Closed | $6,000 | No Value Available |
Property History
| Date | Event | Price | Change | Sq Ft Price |
|---|---|---|---|---|
| 02/05/2025 02/05/25 | Sold | $230,000 | -2.1% | $171 / Sq Ft |
| 01/06/2025 01/06/25 | Pending | -- | -- | -- |
| 12/28/2024 12/28/24 | For Sale | $235,000 | +11.9% | $175 / Sq Ft |
| 01/06/2022 01/06/22 | Sold | $210,000 | -2.3% | $156 / Sq Ft |
| 11/17/2021 11/17/21 | Pending | -- | -- | -- |
| 10/05/2021 10/05/21 | For Sale | $215,000 | +437.5% | $160 / Sq Ft |
| 08/31/2016 08/31/16 | Sold | $40,000 | 0.0% | $30 / Sq Ft |
| 06/17/2016 06/17/16 | Pending | -- | -- | -- |
| 06/17/2016 06/17/16 | For Sale | $40,000 | -- | $30 / Sq Ft |
Tax History Compared to Growth
Tax History
| Year | Tax Paid | Tax Assessment Tax Assessment Total Assessment is a certain percentage of the fair market value that is determined by local assessors to be the total taxable value of land and additions on the property. | Land | Improvement |
|---|---|---|---|---|
| 2024 | $4,364 | $60,051 | $7,220 | $52,831 |
| 2023 | $4,364 | $52,359 | $6,295 | $46,064 |
| 2022 | $4,831 | $47,803 | $7,184 | $40,619 |
| 2021 | $4,962 | $44,835 | $6,738 | $38,097 |
| 2020 | $5,074 | $44,121 | $6,631 | $37,490 |
| 2019 | $4,974 | $42,387 | $6,370 | $36,017 |
| 2018 | $4,857 | $40,950 | $6,154 | $34,796 |
| 2017 | $4,302 | $34,536 | $5,916 | $28,620 |
| 2016 | $1,455 | $33,664 | $5,767 | $27,897 |
| 2015 | -- | $31,897 | $5,464 | $26,433 |
| 2014 | -- | $32,307 | $7,905 | $24,402 |
| 2013 | -- | $33,936 | $8,304 | $25,632 |
Agents Affiliated with this Home
-
K
Seller's Agent in 2025
Kelly Michelson
Baird Warner
-
H
Seller Co-Listing Agent in 2025
Hayley Farren
Baird Warner
-
E
Buyer's Agent in 2025
Erica Nelson
Century 21 Circle
-
M
Seller's Agent in 2022
Mary Rita Nelson
O'Neil Property Group, LLC
-
J
Buyer's Agent in 2022
John Craig
Weichert REALTORS Signature Professionals
Map
Source: Midwest Real Estate Data (MRED)
MLS Number: 12261396
APN: 08-23-131-017
- 609 N 7th St
- 705 N 6th St
- 607 N 9th St
- 512 N 6th St
- 904 Shipman Place
- 833 Pleasant St
- 911 N 9th St
- 845 N 10th St
- 650 N 11th St
- 324 N 6th St
- SE Corner of 10th & Oak St
- 1015 Market St
- 950 Sycamore Rd
- 1112 Market St
- 1005 N 13th St
- 717 N 1st St
- 0000 Illinois 23
- 315 E Lincoln Hwy
- TBD Illinois 23
- 1424 Clark St
