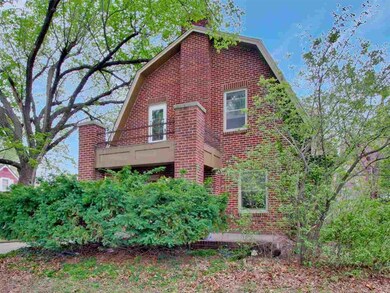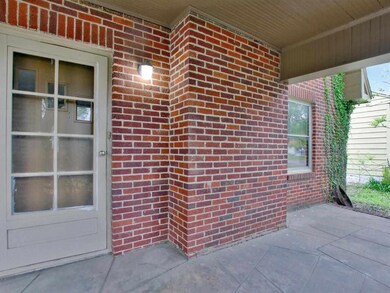
631 N Crestway St Wichita, KS 67208
Country Overlook NeighborhoodEstimated Value: $249,317 - $284,000
Highlights
- Wood Flooring
- Four Sided Brick Exterior Elevation
- Central Air
About This Home
As of June 2021Eager investors with an eye for quality can’t go past this stunning character-filled duplex. This impressive property is bursting with classic 1930’s architectural charm and is perfectly positioned only moments from the Wichita State University, the Wesley Medical Center and so much more. Both of the units are large and well presented with delightful antique details on show throughout. The ground floor houses a spacious two-bedroom, one-bath residence that will appeal to a wide range of tenants. Gorgeous hardwood floors flow underfoot in the light-filled living room and dining room plus there’s a cozy fireplace, elegant built-ins and a well-appointed kitchen for the home cook. The upper-level unit features one bedroom and one bathroom with a generous layout that invites you to kick back and relax. This unit also enjoys access to a good-size balcony where you can start the day with your morning coffee and take in the peaceful outlook over the quiet tree-lined street. Adding versatility and functionality to the property is the unfinished utility basement with additional storage and a laundry room. The lot is a large size with mature trees and easy-care landscaping along with plenty of off-street parking space and room to host guests outdoors. All of this is nestled within a peaceful and sought-after location amongst similar period homes. Schools, picturesque parks and shopping are all within easy reach of this unique property along with the I-135 and the center of Wichita. Don’t miss your chance to secure this impressive duplex.
Last Listed By
RICHARD BOSWELL
Sudduth Realty, Inc. License #00018584 Listed on: 04/27/2021
Property Details
Home Type
- Multi-Family
Est. Annual Taxes
- $2,139
Year Built
- Built in 1930
Lot Details
- 6,976 Sq Ft Lot
Home Design
- Composition Roof
- Four Sided Brick Exterior Elevation
Interior Spaces
- 2,754 Sq Ft Home
- 2-Story Property
- Wood Flooring
- Unfinished Basement
Kitchen
- Oven or Range
- Dishwasher
Parking
- 4 Parking Spaces
- Over 1 Space Per Unit
Schools
- Adams Elementary School
- Robinson Middle School
- East High School
Utilities
- Central Air
- Heating System Uses Gas
Listing and Financial Details
- Tenant pays for electric, gas
- The owner pays for lawn maintenance, water/sewer
- Assessor Parcel Number 08712-6-14-0-43-01-019.00
Community Details
Overview
- 2 Units
- Overlook Addition Subdivision
Building Details
- Gross Income $12,000
Ownership History
Purchase Details
Home Financials for this Owner
Home Financials are based on the most recent Mortgage that was taken out on this home.Purchase Details
Home Financials for this Owner
Home Financials are based on the most recent Mortgage that was taken out on this home.Similar Homes in the area
Home Values in the Area
Average Home Value in this Area
Purchase History
| Date | Buyer | Sale Price | Title Company |
|---|---|---|---|
| Dragon Properties Llc | -- | Amrock Inc | |
| Shewey Rodney P | -- | -- |
Mortgage History
| Date | Status | Borrower | Loan Amount |
|---|---|---|---|
| Open | Dragon Properties Llc | $167,200 | |
| Previous Owner | Shewey Rodney P | $93,952 |
Property History
| Date | Event | Price | Change | Sq Ft Price |
|---|---|---|---|---|
| 06/25/2021 06/25/21 | Sold | -- | -- | -- |
| 05/27/2021 05/27/21 | Pending | -- | -- | -- |
| 04/27/2021 04/27/21 | For Sale | $130,900 | -- | $48 / Sq Ft |
Tax History Compared to Growth
Tax History
| Year | Tax Paid | Tax Assessment Tax Assessment Total Assessment is a certain percentage of the fair market value that is determined by local assessors to be the total taxable value of land and additions on the property. | Land | Improvement |
|---|---|---|---|---|
| 2023 | $2,139 | $20,114 | $2,128 | $17,986 |
| 2022 | $1,784 | $16,147 | $2,013 | $14,134 |
| 2021 | $1,845 | $16,146 | $1,610 | $14,536 |
| 2020 | $1,713 | $14,950 | $1,610 | $13,340 |
| 2019 | $1,648 | $14,375 | $1,610 | $12,765 |
| 2018 | $1,555 | $13,559 | $1,369 | $12,190 |
| 2017 | $1,556 | $0 | $0 | $0 |
| 2016 | $1,517 | $0 | $0 | $0 |
| 2015 | -- | $0 | $0 | $0 |
| 2014 | -- | $0 | $0 | $0 |
Agents Affiliated with this Home
-
R
Seller's Agent in 2021
RICHARD BOSWELL
Sudduth Realty, Inc.
-
Mark Sudduth

Buyer's Agent in 2021
Mark Sudduth
Sudduth Realty, Inc.
(316) 734-4175
1 in this area
187 Total Sales
Map
Source: South Central Kansas MLS
MLS Number: 595267
APN: 126-14-0-43-01-019.00
- 802 N Broadview St
- 651 N Broadview St
- 837 N Belmont Ave
- 633 N Dellrose Ave
- 621 N Dellrose Ave
- 815 N Oliver Ave
- 541 N Bluff St
- 837 N Glendale Ave
- 3742 E Central Ave
- 916 & 918 N Glendale
- 810 Harding St
- 924 & 926 N Glendale
- 441 Harding St
- 944 N Glendale St
- 948 & 950 N Glendale St
- 3436 Edgemont St
- 3437 Edgemont St
- 1123 N Pershing St
- 1626 N Oliver St
- 1031 N Harding Ave
- 631 N Crestway St
- 637 N Crestway St
- 643 N Crestway St
- 627 N Crestway St
- 647 N Crestway St
- 617 N Crestway St
- 636 N Belmont St
- 636 N Crestway St
- 640 N Crestway St
- 628 N Crestway St
- 630 N Belmont St
- 630 N Crestway St
- 620 N Belmont St
- 644 N Crestway St
- 644 N Belmont St
- 646 N Belmont Ave
- 611 N Crestway St
- 618 N Belmont St
- 646 N Belmont St
- 624 N Crestway St





