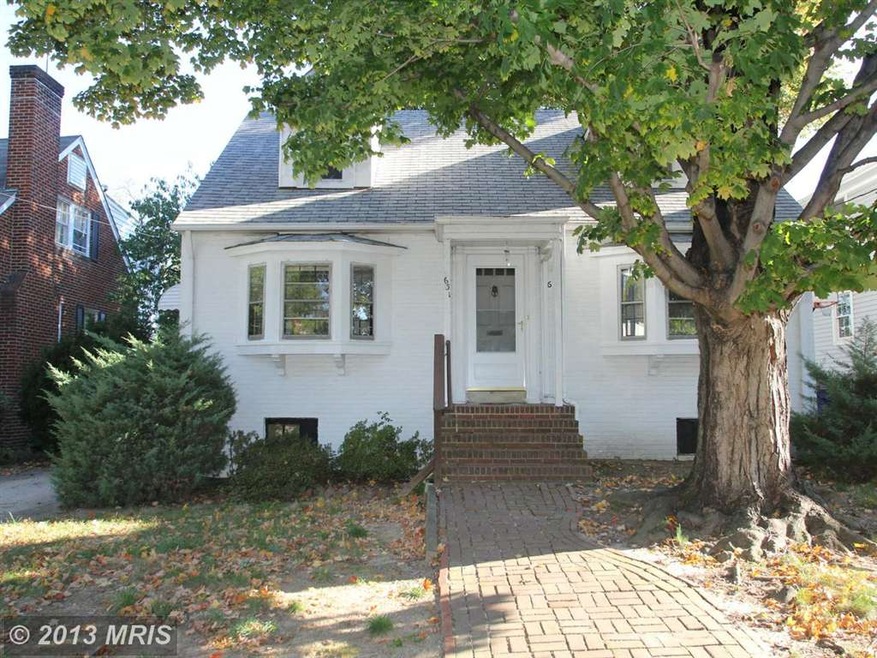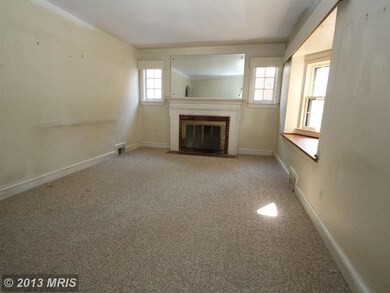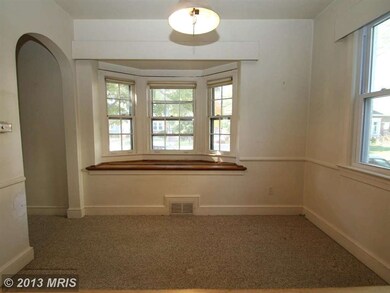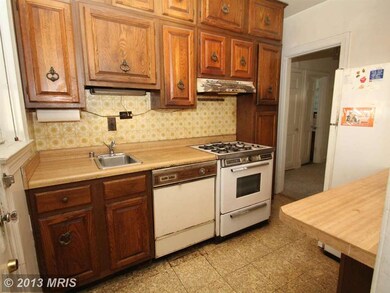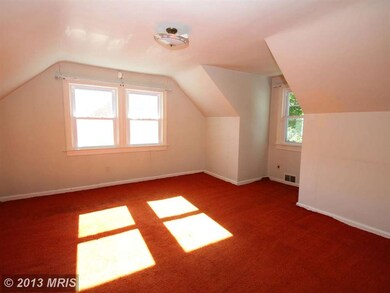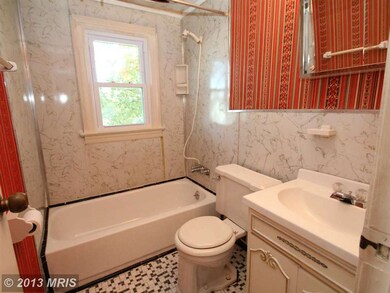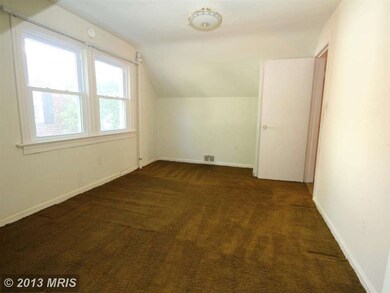
631 N Edison St Arlington, VA 22203
Bluemont NeighborhoodHighlights
- Cape Cod Architecture
- Wood Flooring
- Game Room
- Ashlawn Elementary School Rated A
- No HOA
- 4-minute walk to Constitution Garden Park
About This Home
As of February 2014Great bones just needs cosmetic work! Great location- 2 beds on main & 2 upper. Optional one level living! Bonus- garden and fruit trees. LR w/ wood fireplace. Separate DR for entertaining. Wood floors underneath carpet. Large basement and yard. Enclosed porch. Charming arched doorways. Close to major commuter routes, Ballston Metro, shopping dining and more. Bring your paintbrush!!! Sold AS-IS.
Last Agent to Sell the Property
Compass License #0225025430 Listed on: 10/28/2013

Home Details
Home Type
- Single Family
Est. Annual Taxes
- $5,163
Year Built
- Built in 1938
Lot Details
- 6,519 Sq Ft Lot
- Back Yard Fenced
- Property is zoned R-6
Parking
- Off-Street Parking
Home Design
- Cape Cod Architecture
- Brick Exterior Construction
- Plaster Walls
Interior Spaces
- Property has 3 Levels
- Built-In Features
- Fireplace With Glass Doors
- Screen For Fireplace
- Fireplace Mantel
- Window Treatments
- Bay Window
- Wood Frame Window
- Window Screens
- Living Room
- Dining Room
- Game Room
- Wood Flooring
Kitchen
- Electric Oven or Range
- Range Hood
- Dishwasher
- Disposal
Bedrooms and Bathrooms
- 4 Bedrooms | 2 Main Level Bedrooms
- En-Suite Primary Bedroom
- 2 Full Bathrooms
Partially Finished Basement
- Walk-Up Access
- Connecting Stairway
- Rear and Side Entry
- Shelving
- Basement Windows
Home Security
- Storm Windows
- Storm Doors
Outdoor Features
- Enclosed Patio or Porch
- Shed
Utilities
- Forced Air Heating and Cooling System
- Vented Exhaust Fan
- Natural Gas Water Heater
Community Details
- No Home Owners Association
- Arlington Subdivision
Listing and Financial Details
- Tax Lot 247
- Assessor Parcel Number 13-027-007
Ownership History
Purchase Details
Home Financials for this Owner
Home Financials are based on the most recent Mortgage that was taken out on this home.Purchase Details
Home Financials for this Owner
Home Financials are based on the most recent Mortgage that was taken out on this home.Similar Home in Arlington, VA
Home Values in the Area
Average Home Value in this Area
Purchase History
| Date | Type | Sale Price | Title Company |
|---|---|---|---|
| Warranty Deed | $771,250 | -- | |
| Warranty Deed | $560,000 | -- |
Mortgage History
| Date | Status | Loan Amount | Loan Type |
|---|---|---|---|
| Open | $538,546 | New Conventional | |
| Closed | $592,000 | New Conventional | |
| Closed | $617,000 | New Conventional |
Property History
| Date | Event | Price | Change | Sq Ft Price |
|---|---|---|---|---|
| 02/28/2014 02/28/14 | Sold | $771,250 | +2.8% | $899 / Sq Ft |
| 01/23/2014 01/23/14 | Pending | -- | -- | -- |
| 01/17/2014 01/17/14 | For Sale | $750,000 | +33.9% | $874 / Sq Ft |
| 11/04/2013 11/04/13 | Sold | $560,000 | 0.0% | $653 / Sq Ft |
| 10/31/2013 10/31/13 | Pending | -- | -- | -- |
| 10/28/2013 10/28/13 | For Sale | $559,900 | -- | $653 / Sq Ft |
Tax History Compared to Growth
Tax History
| Year | Tax Paid | Tax Assessment Tax Assessment Total Assessment is a certain percentage of the fair market value that is determined by local assessors to be the total taxable value of land and additions on the property. | Land | Improvement |
|---|---|---|---|---|
| 2025 | $12,716 | $1,231,000 | $728,900 | $502,100 |
| 2024 | $12,279 | $1,188,700 | $728,900 | $459,800 |
| 2023 | $11,946 | $1,159,800 | $728,900 | $430,900 |
| 2022 | $11,262 | $1,093,400 | $673,900 | $419,500 |
| 2021 | $8,948 | $868,700 | $621,200 | $247,500 |
| 2020 | $8,509 | $829,300 | $580,800 | $248,500 |
| 2019 | $8,065 | $786,100 | $555,500 | $230,600 |
| 2018 | $7,600 | $755,500 | $520,200 | $235,300 |
| 2017 | $7,341 | $729,700 | $489,900 | $239,800 |
| 2016 | $7,015 | $707,900 | $474,700 | $233,200 |
| 2015 | $7,037 | $706,500 | $459,600 | $246,900 |
| 2014 | $5,778 | $580,100 | $439,400 | $140,700 |
Agents Affiliated with this Home
-

Seller's Agent in 2014
Elizabeth Twigg
McEnearney Associates
(703) 967-4391
24 in this area
204 Total Sales
-

Buyer's Agent in 2014
Naila Ahmed
Century 21 New Millennium
(703) 883-1819
2 Total Sales
-

Seller's Agent in 2013
Sue and Allison Goodhart
Compass
(703) 362-3221
1 in this area
533 Total Sales
Map
Source: Bright MLS
MLS Number: 1001585169
APN: 13-027-007
- 519 N Florida St
- 809 N Abingdon St
- 790 N Wakefield St
- 711 N Wakefield St
- 834 N Abingdon St
- 4516 4th Rd N
- 866 N Abingdon St
- 4810 3rd St N
- 600 A N Tazewell St
- 701 N Jefferson St
- 611 N Tazewell St
- 4223 N Carlin Springs Rd
- 851 N Glebe Rd Unit 1608
- 851 N Glebe Rd Unit 415
- 851 N Glebe Rd Unit 1712
- 851 N Glebe Rd Unit 1304
- 851 N Glebe Rd Unit 1418
- 851 N Glebe Rd Unit 601
- 851 N Glebe Rd Unit 1209
- 851 N Glebe Rd Unit 406
