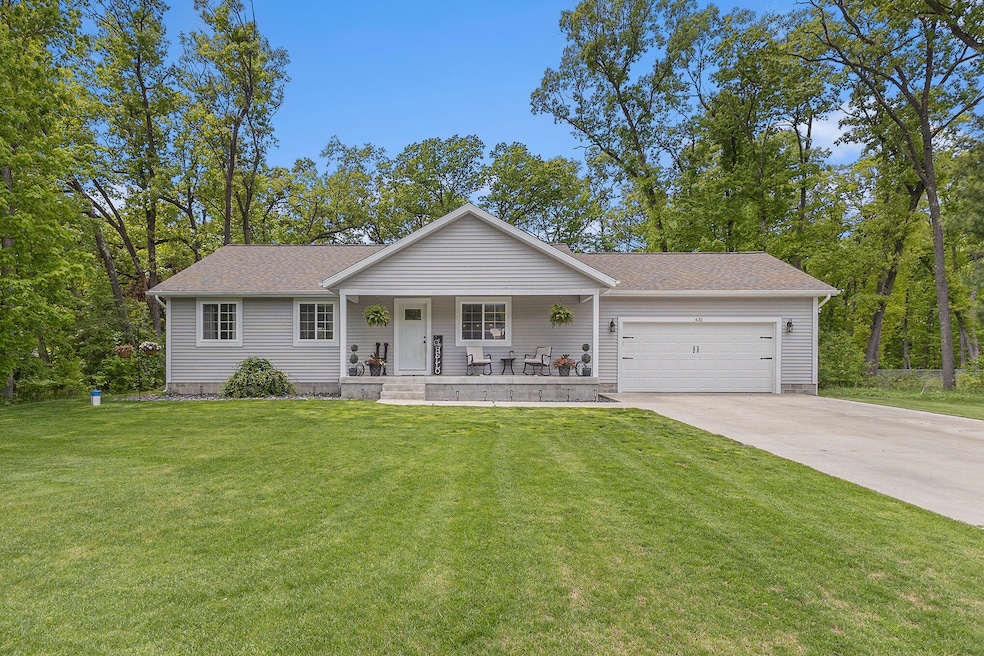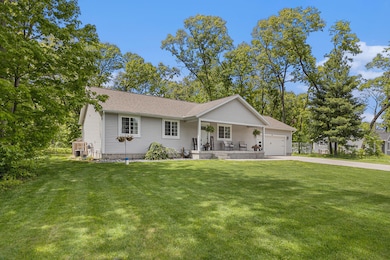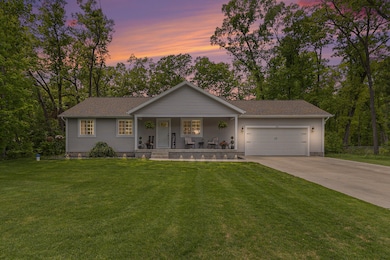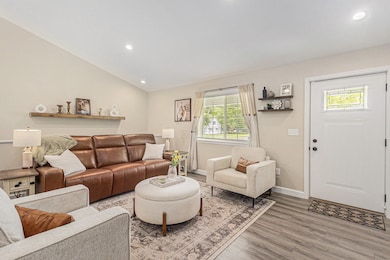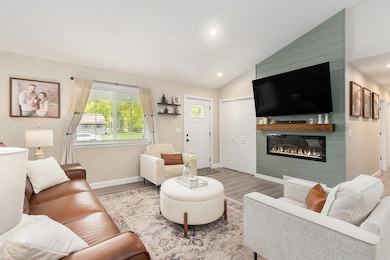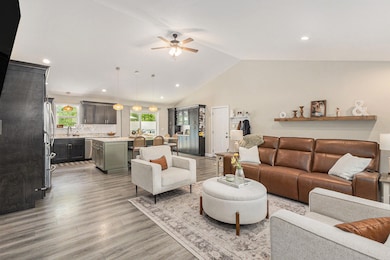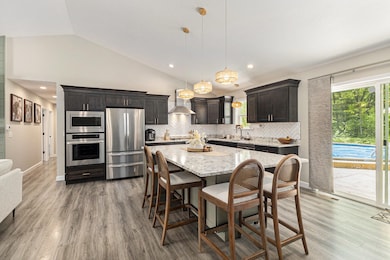
631 N Hilton Park Rd Muskegon, MI 49442
Estimated payment $2,623/month
Highlights
- Very Popular Property
- 1 Acre Lot
- Recreation Room
- Above Ground Pool
- Deck
- Corner Lot: Yes
About This Home
Step inside to this captivating 4 bed 2 full bath home with 1,450 sqft of living space in the Oakridge School District. When you walk through the door you are greeted with a beautiful open concept. The living room, equipped with a new wall mount fireplace is perfect for cozying up on those cold nights. The kitchen is a chef's dream with a $50k upgrade done by Straight Line Design. Need more space? The recently finished full basement is perfect for entertaining or kicking back and enjoying the game. Don't let summer time sadness get you down in this house, the alluring backyard features a professionally installed above ground pool and a deck to sit back on and take in the sunshine. Even though this house was build in 2022, it has had many additional features added to make this home a dream. See for yourself and schedule a tour before it's too late! All offers due June 1st at 4pm.
Home Details
Home Type
- Single Family
Est. Annual Taxes
- $3,602
Year Built
- Built in 2022
Lot Details
- 1 Acre Lot
- Lot Dimensions are 175x250
- Corner Lot: Yes
- Level Lot
- Sprinkler System
- Property is zoned R1, R1
Parking
- 2 Car Attached Garage
- Front Facing Garage
- Garage Door Opener
Home Design
- Composition Roof
- Vinyl Siding
Interior Spaces
- 1-Story Property
- Ceiling Fan
- Insulated Windows
- Window Treatments
- Living Room with Fireplace
- Dining Area
- Recreation Room
- Home Security System
Kitchen
- Eat-In Kitchen
- Built-In Gas Oven
- Cooktop
- Microwave
- Dishwasher
- Kitchen Island
Flooring
- Carpet
- Laminate
Bedrooms and Bathrooms
- 4 Bedrooms | 3 Main Level Bedrooms
- 2 Full Bathrooms
Laundry
- Laundry Room
- Laundry on main level
- Dryer
- Washer
- Sink Near Laundry
Finished Basement
- Basement Fills Entire Space Under The House
- Sump Pump
- Laundry in Basement
- 1 Bedroom in Basement
Outdoor Features
- Above Ground Pool
- Deck
- Shed
- Storage Shed
- Porch
Utilities
- Forced Air Heating and Cooling System
- Heating System Uses Natural Gas
- Well
- Natural Gas Water Heater
- Septic System
- Phone Available
- Cable TV Available
Map
Home Values in the Area
Average Home Value in this Area
Tax History
| Year | Tax Paid | Tax Assessment Tax Assessment Total Assessment is a certain percentage of the fair market value that is determined by local assessors to be the total taxable value of land and additions on the property. | Land | Improvement |
|---|---|---|---|---|
| 2024 | $1,751 | $167,000 | $0 | $0 |
| 2023 | $1,630 | $139,000 | $0 | $0 |
| 2022 | $1,656 | $46,100 | $0 | $0 |
Property History
| Date | Event | Price | Change | Sq Ft Price |
|---|---|---|---|---|
| 05/27/2025 05/27/25 | For Sale | $415,000 | +43.2% | $143 / Sq Ft |
| 04/22/2022 04/22/22 | Sold | $289,900 | 0.0% | $200 / Sq Ft |
| 02/22/2022 02/22/22 | For Sale | $289,900 | -- | $200 / Sq Ft |
| 02/21/2022 02/21/22 | Pending | -- | -- | -- |
Similar Homes in Muskegon, MI
Source: Southwestern Michigan Association of REALTORS®
MLS Number: 25024285
APN: 61-11-009-400-0014-10
- 6493 White Rd
- 6248 Black Forest Trail
- 71 Hubbard Woods
- 6831 Bailey Ln
- 444 Whispering Oaks Dr
- 85 S Hilton Park Rd
- 5657 Harding Ave
- 241 Jayden Dr
- 278 Vista Terrace
- 5748 Richmond Ave
- 414 Sabine Dr Unit 12
- 6001 Savannah Way Unit 36
- 450 Rahn St
- 70 S Kensington St
- 403 Sabine Dr Unit 30
- 412 Sabine Dr Unit 11
- 152 S Stewart St
- 655 S Hilton Park Rd
- 41 S Wilson St
- 653 Chatterson Rd
