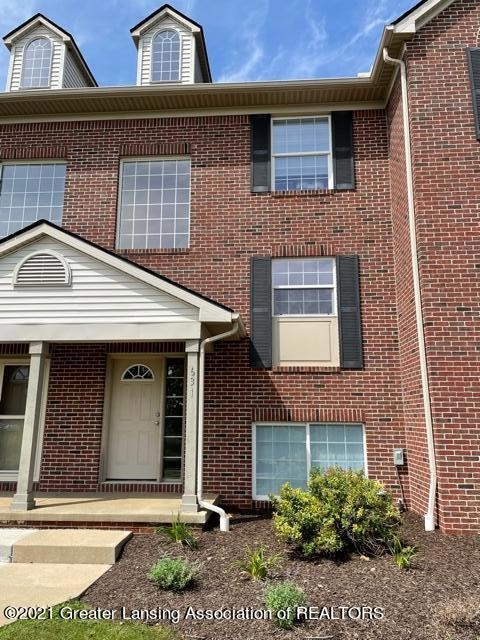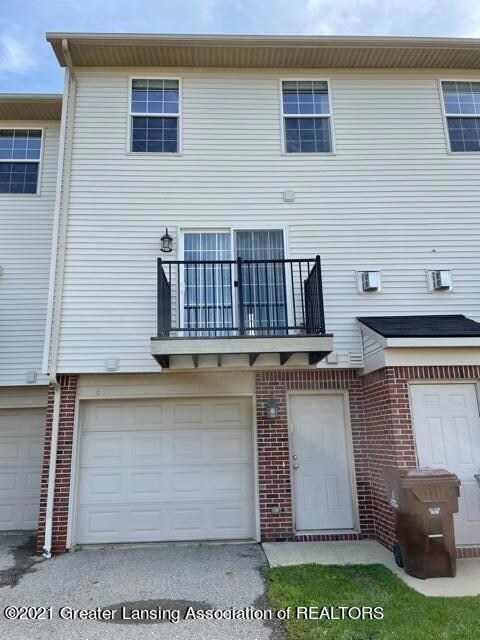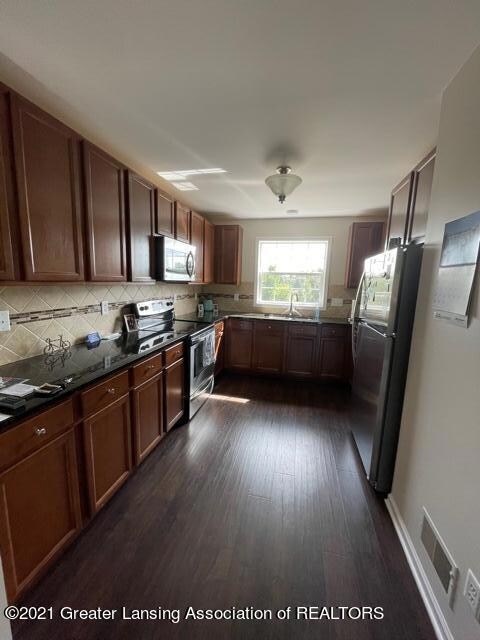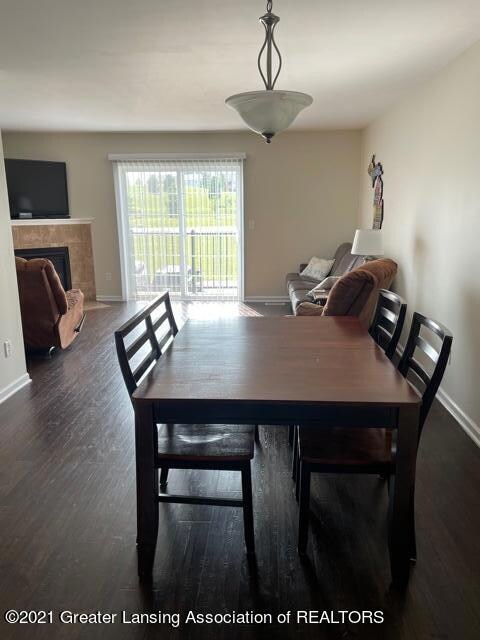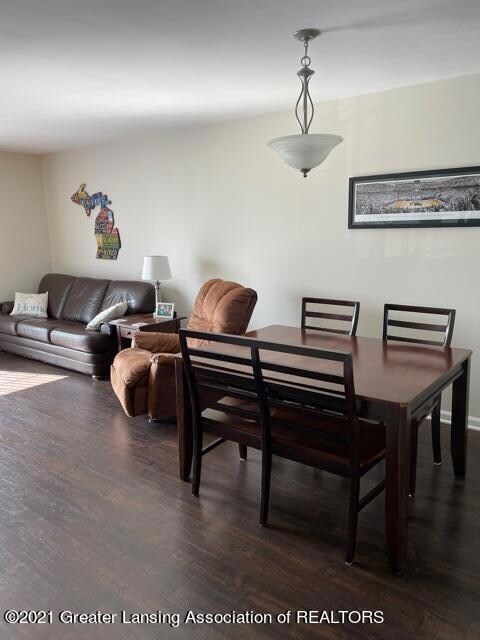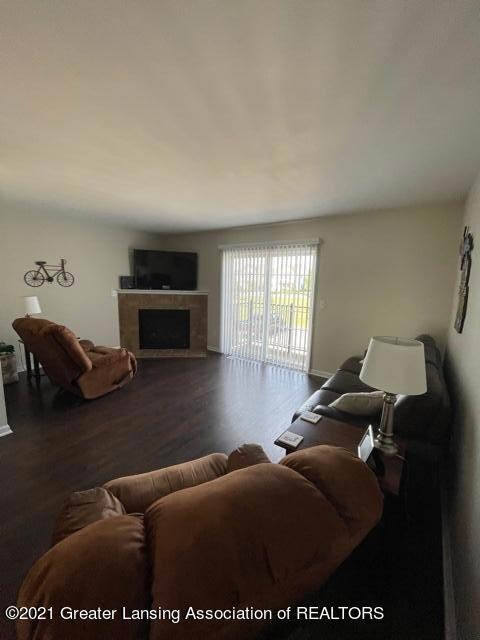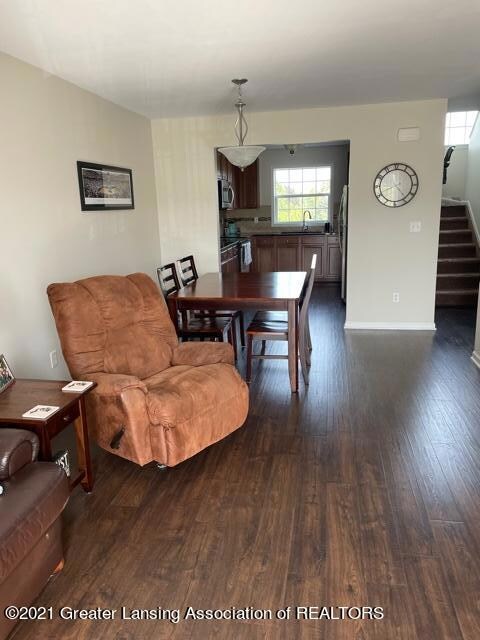
631 Nantucket Dr Unit 21 Lansing, MI 48906
Highlights
- Wood Flooring
- Great Room
- Balcony
- High Ceiling
- Granite Countertops
- Direct Access Garage
About This Home
As of October 2021This 3 bedroom, 2.5 bath condo was built in 2005 and offers all the luxuries of care-free living along with the convenience of easy access to LCC, MSU, Sparrow Hospital, State Buildings, and highway commuting! Enter the one car attached garage from the lower level to find a bedroom and full bathroom. The main level has a large living room with a gas fireplace, dining area, half bathroom, and kitchen. The upper level has 2 bedrooms, a full bathroom off the master and full size washer and dryer. This condo features hardwood floors on the main level, corner fireplace, balcony overlooking the common grass area, a granite kitchen with stainless appliances. Pet free and smoke free condo that has been cleanly kept and maintained.
Property Details
Home Type
- Condominium
Est. Annual Taxes
- $3,915
Year Built
- Built in 2005
HOA Fees
- $308 Monthly HOA Fees
Home Design
- Brick Exterior Construction
- Permanent Foundation
- Block Foundation
- Shingle Roof
- Vinyl Siding
Interior Spaces
- 2-Story Property
- High Ceiling
- Ventless Fireplace
- Double Pane Windows
- Insulated Windows
- Entrance Foyer
- Family Room with Fireplace
- Great Room
- Living Room with Fireplace
- Dining Room
Kitchen
- Dishwasher
- Granite Countertops
- Disposal
Flooring
- Wood
- Carpet
Bedrooms and Bathrooms
- 3 Bedrooms
Laundry
- Laundry on main level
- Dryer
- Washer
Finished Basement
- Partial Basement
- Bedroom in Basement
Parking
- Direct Access Garage
- Garage Door Opener
- Driveway
Outdoor Features
- Balcony
- Porch
Schools
- Lansing Charter Academy Elementary School
Utilities
- Forced Air Heating and Cooling System
- Underground Utilities
- High Speed Internet
- Cable TV Available
Community Details
- Association fees include exterior maintenance, lawn care, sewer, snow removal, trash removal
- Chelsea Square Condominium Assoc Association
- Chelse Square Of East Village Subdivision
- On-Site Maintenance
- Community Parking
Ownership History
Purchase Details
Home Financials for this Owner
Home Financials are based on the most recent Mortgage that was taken out on this home.Purchase Details
Purchase Details
Home Financials for this Owner
Home Financials are based on the most recent Mortgage that was taken out on this home.Purchase Details
Home Financials for this Owner
Home Financials are based on the most recent Mortgage that was taken out on this home.Purchase Details
Home Financials for this Owner
Home Financials are based on the most recent Mortgage that was taken out on this home.Purchase Details
Purchase Details
Map
Similar Homes in Lansing, MI
Home Values in the Area
Average Home Value in this Area
Purchase History
| Date | Type | Sale Price | Title Company |
|---|---|---|---|
| Warranty Deed | $176,900 | Liberty Title | |
| Interfamily Deed Transfer | -- | None Available | |
| Warranty Deed | $127,000 | Fidelity National Title | |
| Warranty Deed | $121,900 | None Available | |
| Warranty Deed | $94,990 | None Available | |
| Land Contract | -- | Devon Title Agency | |
| Sheriffs Deed | $100,111 | None Available |
Mortgage History
| Date | Status | Loan Amount | Loan Type |
|---|---|---|---|
| Open | $166,250 | New Conventional | |
| Previous Owner | $115,805 | New Conventional | |
| Previous Owner | $90,240 | New Conventional |
Property History
| Date | Event | Price | Change | Sq Ft Price |
|---|---|---|---|---|
| 10/05/2021 10/05/21 | Sold | $176,500 | +1.1% | $129 / Sq Ft |
| 09/09/2021 09/09/21 | Pending | -- | -- | -- |
| 09/08/2021 09/08/21 | For Sale | $174,500 | 0.0% | $127 / Sq Ft |
| 09/08/2021 09/08/21 | Pending | -- | -- | -- |
| 08/19/2021 08/19/21 | Price Changed | $174,500 | -3.1% | $127 / Sq Ft |
| 08/16/2021 08/16/21 | For Sale | $180,000 | +41.7% | $131 / Sq Ft |
| 09/12/2018 09/12/18 | Sold | $127,000 | -2.2% | $85 / Sq Ft |
| 08/02/2018 08/02/18 | For Sale | $129,900 | +6.6% | $87 / Sq Ft |
| 08/22/2016 08/22/16 | Sold | $121,900 | -6.2% | $81 / Sq Ft |
| 07/22/2016 07/22/16 | Pending | -- | -- | -- |
| 06/06/2016 06/06/16 | For Sale | $129,900 | -- | $87 / Sq Ft |
Tax History
| Year | Tax Paid | Tax Assessment Tax Assessment Total Assessment is a certain percentage of the fair market value that is determined by local assessors to be the total taxable value of land and additions on the property. | Land | Improvement |
|---|---|---|---|---|
| 2024 | $39 | $86,900 | $7,500 | $79,400 |
| 2023 | $4,591 | $79,000 | $7,500 | $71,500 |
| 2022 | $4,133 | $68,500 | $6,300 | $62,200 |
| 2021 | $3,938 | $64,500 | $7,500 | $57,000 |
| 2020 | $3,915 | $63,700 | $7,500 | $56,200 |
| 2019 | $3,656 | $62,400 | $7,500 | $54,900 |
| 2018 | $2,951 | $49,800 | $7,500 | $42,300 |
| 2017 | $2,826 | $49,800 | $7,500 | $42,300 |
| 2016 | $2,539 | $46,800 | $7,500 | $39,300 |
| 2015 | $2,539 | $45,600 | $15,000 | $30,600 |
| 2014 | $2,539 | $45,400 | $15,000 | $30,400 |
Source: Greater Lansing Association of Realtors®
MLS Number: 258704
APN: 01-01-15-131-046
- 600 Nantucket Dr Unit 54
- 647 Worthington Dr Unit 22
- 625 Worthington Dr Unit 221
- 1430 E Oakland Ave
- 1420 E Oakland Ave
- 1125 Orchard St
- 1413 E Oakland Ave
- 0 E Saginaw St
- 925 Maryland Ave
- 933 Maryland Ave
- 1429 Vine St
- 602 N Pennsylvania Ave
- 251 Marshall St
- 1016 E Oakland Ave
- 1014 E Oakland Ave
- 1124 Maryland Ave
- 421 N Pennsylvania Ave Unit 1
- 904 Linden Grove Ave
- 1025 Cady Ct
- 325 N Pennsylvania Ave
