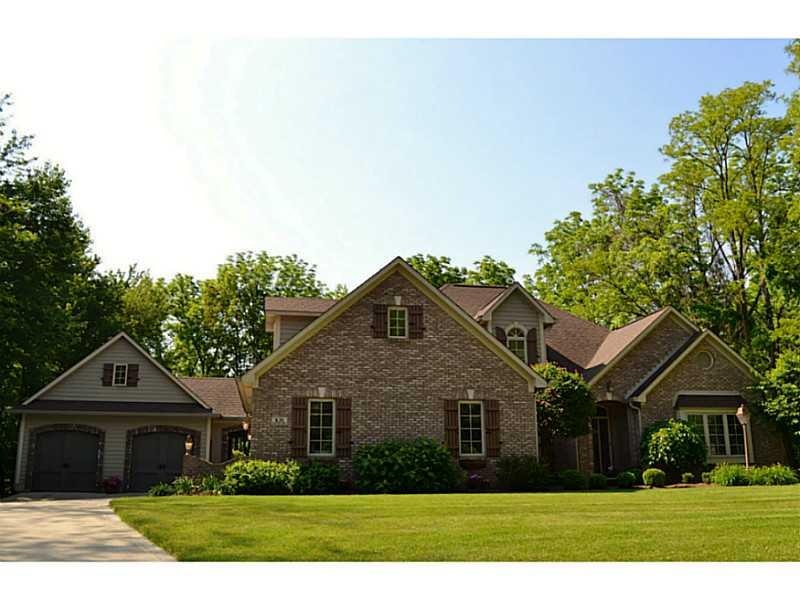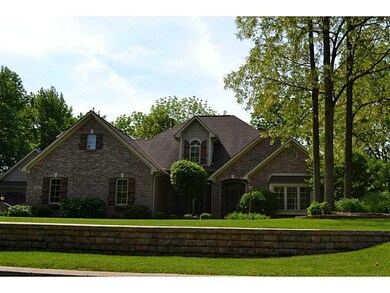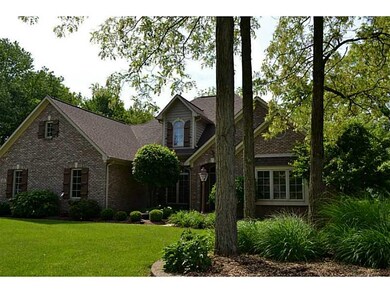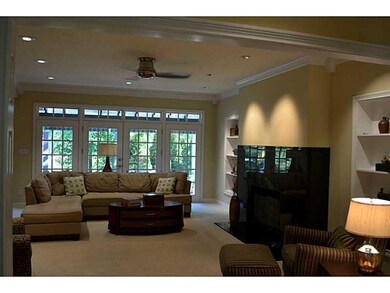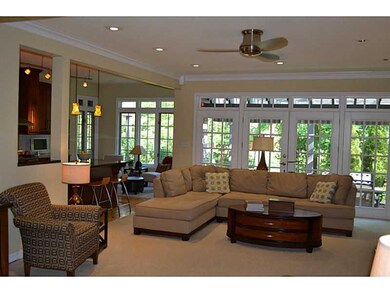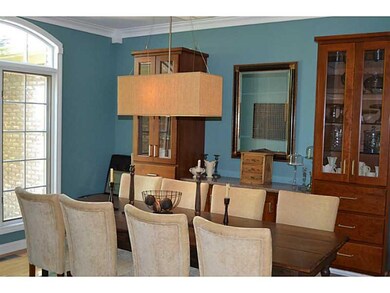
631 Peach Tree Ct Danville, IN 46122
Estimated Value: $567,774 - $644,000
About This Home
As of July 2013Absolutely stunning home with so many great decorative touches! Kitchen & Dining Room have hand scraped maple floors. Kitchen also has Amish designed cherry cabinets & all stainless steel appliances. The dual fuel range and separate warming oven will make cooking fun for the chef in the family. Dining Room features built in custom cabinetry along with a beautiful buffet. Master Bath features walk in tile shower, whirlpool tub, double vessel sinks and even a bidet. Tons and tons of storage space.
Last Agent to Sell the Property
RE/MAX Centerstone License #RB14037770 Listed on: 06/05/2013

Home Details
Home Type
- Single Family
Est. Annual Taxes
- $3,542
Year Built
- 1999
Lot Details
- 0.48
HOA Fees
- $8 per month
Utilities
- Heating System Uses Gas
- Gas Water Heater
Ownership History
Purchase Details
Home Financials for this Owner
Home Financials are based on the most recent Mortgage that was taken out on this home.Similar Homes in the area
Home Values in the Area
Average Home Value in this Area
Purchase History
| Date | Buyer | Sale Price | Title Company |
|---|---|---|---|
| Shores Richard F | -- | -- |
Mortgage History
| Date | Status | Borrower | Loan Amount |
|---|---|---|---|
| Open | Shores Richard F | $22,500 | |
| Open | Shores Richard F | $318,250 |
Property History
| Date | Event | Price | Change | Sq Ft Price |
|---|---|---|---|---|
| 07/26/2013 07/26/13 | Sold | $335,000 | +1.5% | $106 / Sq Ft |
| 06/18/2013 06/18/13 | Pending | -- | -- | -- |
| 06/05/2013 06/05/13 | For Sale | $329,900 | -- | $104 / Sq Ft |
Tax History Compared to Growth
Tax History
| Year | Tax Paid | Tax Assessment Tax Assessment Total Assessment is a certain percentage of the fair market value that is determined by local assessors to be the total taxable value of land and additions on the property. | Land | Improvement |
|---|---|---|---|---|
| 2024 | $5,825 | $582,500 | $49,000 | $533,500 |
| 2023 | $4,614 | $461,400 | $44,600 | $416,800 |
| 2022 | $4,170 | $417,000 | $44,600 | $372,400 |
| 2021 | $3,818 | $381,800 | $44,600 | $337,200 |
| 2020 | $3,649 | $364,900 | $44,600 | $320,300 |
| 2019 | $3,592 | $359,200 | $43,400 | $315,800 |
| 2018 | $3,478 | $347,800 | $43,400 | $304,400 |
| 2017 | $3,284 | $328,400 | $41,300 | $287,100 |
| 2016 | $3,220 | $322,000 | $41,300 | $280,700 |
| 2014 | $3,205 | $320,500 | $38,100 | $282,400 |
Agents Affiliated with this Home
-
Allen Culpepper

Seller's Agent in 2013
Allen Culpepper
RE/MAX Centerstone
(317) 614-7722
5 in this area
56 Total Sales
-
Tamara Carroll

Seller Co-Listing Agent in 2013
Tamara Carroll
RE/MAX Centerstone
(317) 445-5609
61 in this area
198 Total Sales
Map
Source: MIBOR Broker Listing Cooperative®
MLS Number: 21236611
APN: 32-11-04-243-010.000-003
- 527 Macintosh Ln
- 424 Orchard Blvd
- 29 Northview Dr
- 316 Northpointe Ct
- 402 W Clinton St
- 251 North St
- 137 N Tennessee St
- 953 W Clinton St
- 808 Copperfield Crossing
- 815 Copperfield Ln
- 236 Sam Himsel Way
- 235 Highland Ave
- 301 Lar Lan Dr
- 287 Lar Lan Dr
- 245 S Washington St
- 259 Lar Lan Dr
- 245 Lar Lan Dr
- 231 Lar Lan Dr
- 455 E Main St
- 696 W Mill St
- 631 Peach Tree Ct
- 629 Peach Tree Ct
- 635 Peach Tree Ct
- 635 Peachtree Ct
- 635 Peach Tree Ct
- 679 Hawley Dr
- 639 Peach Tree Ct
- 97 Orchard Ln
- 625 Peach Tree Ct
- 632 Peach Tree Ct
- 523 Macintosh Ln
- 14 Northview Dr
- 647 Hawley Dr
- 9 Orchard Ct
- 9 Orchard Ln
- 628 Peach Tree Ln
- 643 Peach Tree Ln
- 624 Peach Tree Ln
- 660 Hawley Dr
- 79 Orchard Ln
