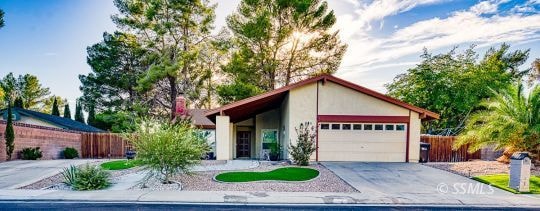
631 Peg St Ridgecrest, CA 93555
Estimated payment $1,861/month
Highlights
- Popular Property
- RV or Boat Parking
- Lawn
- Burroughs High School Rated A-
- Vaulted Ceiling
- Covered Patio or Porch
About This Home
Welcome to this beautifully crafted Deeter-built home, where quality construction meets timeless design. Nestled in a desirable neighborhood, this inviting home impresses immediately with its tasteful curb appeal and abundant parking options. Step inside to discover a spacious and thoughtfully designed layout featuring four comfortable bedrooms and two tastefully updated bathrooms. The heart of the home is without a doubt the expansive kitchen, a culinary haven boasting vaulted ceilings, skylights, custom cabinetry, sleek stainless-steel appliances, and a generous island. Two distinct living rooms offer flexible spaces for relaxation, entertainment, or a quiet retreat, accommodating a variety of lifestyles. Convenient hall storage. Retreat to the impressive main suite, complete with a modern vanity, walk-in shower, and a large walk-in closet-an ideal sanctuary after a long day. The home's bedroom wing includes three well-appointed guest rooms with easy access to the remodeled hall bathroom. Outdoors, enjoy a large backyard complete with a covered patio, a lush lawn, block walls, a storage shed, and versatile R/V parking. Equipped with both Central A/C and Evap. Schedule a tour toda
Listing Agent
Coldwell Banker Frontier Brokerage Phone: (760) 793-3483 License #02015889 Listed on: 08/06/2025

Home Details
Home Type
- Single Family
Est. Annual Taxes
- $1,646
Year Built
- Built in 1970
Lot Details
- 10,019 Sq Ft Lot
- Partially Fenced Property
- Sprinklers on Timer
- Landscaped with Trees
- Lawn
Parking
- 2 Car Attached Garage
- Automatic Garage Door Opener
- RV or Boat Parking
Home Design
- Slab Foundation
- Shingle Roof
- Composition Roof
- Stucco Exterior
Interior Spaces
- 1,890 Sq Ft Home
- Vaulted Ceiling
- Ceiling Fan
- Fireplace
- Washer and Dryer
Kitchen
- Oven or Range
- Microwave
- Dishwasher
- Disposal
Flooring
- Carpet
- Tile
Bedrooms and Bathrooms
- 4 Bedrooms
- Walk-In Closet
- 2 Full Bathrooms
Outdoor Features
- Covered Patio or Porch
- Storage Shed
Utilities
- Forced Air Heating and Cooling System
- Evaporated cooling system
- Master Meter
- Natural Gas Connected
- Water Heater
Listing and Financial Details
- Assessor Parcel Number 067-315-01
Map
Home Values in the Area
Average Home Value in this Area
Tax History
| Year | Tax Paid | Tax Assessment Tax Assessment Total Assessment is a certain percentage of the fair market value that is determined by local assessors to be the total taxable value of land and additions on the property. | Land | Improvement |
|---|---|---|---|---|
| 2025 | $1,646 | $100,779 | $13,560 | $87,219 |
| 2024 | $1,646 | $98,804 | $13,295 | $85,509 |
| 2023 | $1,601 | $96,868 | $13,035 | $83,833 |
| 2022 | $1,570 | $94,970 | $12,780 | $82,190 |
| 2021 | $1,504 | $93,109 | $12,530 | $80,579 |
| 2020 | $1,465 | $92,155 | $12,402 | $79,753 |
| 2019 | $1,445 | $92,155 | $12,402 | $79,753 |
| 2018 | $1,423 | $88,578 | $11,921 | $76,657 |
| 2017 | $1,419 | $86,842 | $11,688 | $75,154 |
| 2016 | $1,368 | $85,140 | $11,459 | $73,681 |
| 2015 | $1,346 | $83,862 | $11,287 | $72,575 |
| 2014 | $1,219 | $82,220 | $11,066 | $71,154 |
Property History
| Date | Event | Price | Change | Sq Ft Price |
|---|---|---|---|---|
| 08/06/2025 08/06/25 | For Sale | $315,000 | -- | $167 / Sq Ft |
Purchase History
| Date | Type | Sale Price | Title Company |
|---|---|---|---|
| Interfamily Deed Transfer | -- | None Available |
Similar Homes in Ridgecrest, CA
Source: Southern Sierra MLS
MLS Number: 2607419
APN: 067-315-01-00-5
- 719 Sherri St
- 724 N Norma St
- 717 Kevin Ct
- 807 Sherri St
- 429 Peg St
- 824 Kevin Way
- 432 Scott St
- 333 N Florence St
- 309 Mari Ct
- 328 N Helena St
- 067-024-01 Norma St
- 1004 Peg St
- 921 Jessica St
- 649 La Paloma St
- 913 N Sierra View St
- 1024 Sherri St
- 729 N Sanders St
- 1022 Peg St
- 925 W Tamarisk Ave Unit B
- 1035 Peg St
- 919 N Heritage Dr
- 428 N Fairview St
- 229 N Alvord St
- 740 W Church Ave
- 340 S Downs St
- 238 N Gold Canyon St
- 238 N Gold Canyon St Unit A
- 605 Perdew Ave
- 1599 N Norma St
- 1599 N Norma St Unit 48
- 932 Perdew Ave Unit B
- 259 E Upjohn Ave
- 608 E California Ave
- 824 S Norma St
- 121 N Gateway Blvd
- 700 S Silver Ridge St Unit 8
- 405 S Richmond Rd
- 1321 Pinto St
- 8554 Athel Ave






