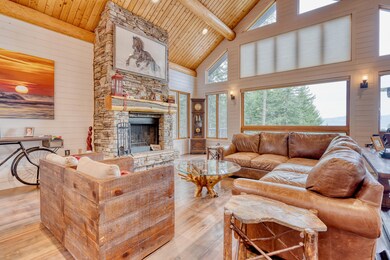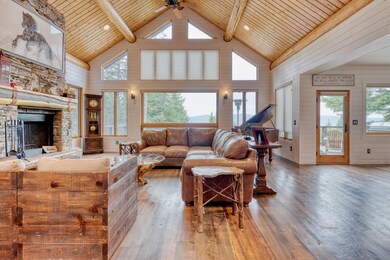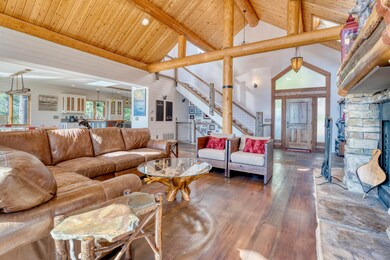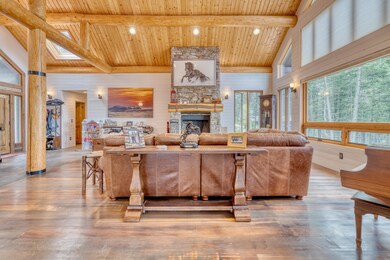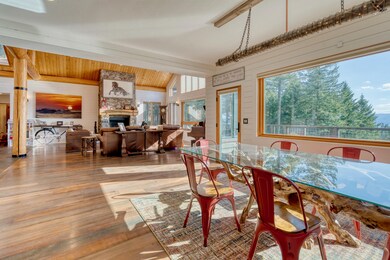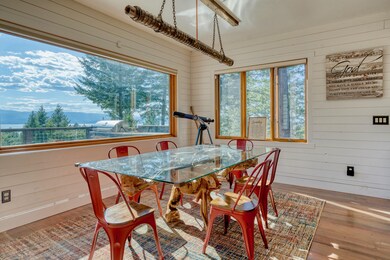
631 Pommel Dr Bigfork, MT 59911
Highlights
- Lake View
- Deck
- Vaulted Ceiling
- 1.29 Acre Lot
- Meadow
- 2 Fireplaces
About This Home
As of July 2021Remarks: Serendipity awaits. Sweeping views of Flathead Lake flood the windows of this remarkable custom home. The viewscape is framed by the Salish mountain range, creating a canvas for sunsets from the expansive two level deck that will warm your soul. Upon entering you will be drawn in by the reclaimed wood floors, vaulted ceilings and stone fireplace. Spacious and open, the space flows into the immense custom kitchen, dining area and breakfast nook. The upper level is set aside for the large and private master suite, while the main level offers two additional bedrooms. The lower level provides an additional bedroom, office, wine tasting room and one of a kind game/family room complete with a custom reclaimed Montana sourced bar. All this and just minutes from downtown Bigfork and Flathead Lake.
Last Agent to Sell the Property
PureWest Real Estate - Bigfork License #RRE-BRO-LIC-89542 Listed on: 06/04/2021
Co-Listed By
Charles Shields, Jr
Trails West Real Estate
Home Details
Home Type
- Single Family
Est. Annual Taxes
- $4,970
Year Built
- Built in 2000
Lot Details
- 1.29 Acre Lot
- Property fronts a private road
- Split Rail Fence
- Landscaped
- Sprinkler System
- Meadow
HOA Fees
- $63 Monthly HOA Fees
Parking
- 2 Car Attached Garage
- Garage Door Opener
Property Views
- Lake
- Mountain
Home Design
- Poured Concrete
- Wood Frame Construction
- Composition Roof
- Wood Siding
Interior Spaces
- 4,810 Sq Ft Home
- Vaulted Ceiling
- Skylights
- 2 Fireplaces
- Window Treatments
Kitchen
- Oven or Range
- Dishwasher
Bedrooms and Bathrooms
- 4 Bedrooms
Basement
- Walk-Out Basement
- Basement Fills Entire Space Under The House
Home Security
- Security System Leased
- Carbon Monoxide Detectors
- Fire and Smoke Detector
Outdoor Features
- Deck
Utilities
- Cooling System Mounted In Outer Wall Opening
- Forced Air Heating and Cooling System
- Heating System Uses Propane
- Heating System Uses Wood
- Heat Pump System
- Radiant Heating System
- Propane
- Water Softener Leased
- Septic Tank
- Phone Available
Listing and Financial Details
- Assessor Parcel Number 07370706202070000
Ownership History
Purchase Details
Home Financials for this Owner
Home Financials are based on the most recent Mortgage that was taken out on this home.Purchase Details
Purchase Details
Home Financials for this Owner
Home Financials are based on the most recent Mortgage that was taken out on this home.Purchase Details
Home Financials for this Owner
Home Financials are based on the most recent Mortgage that was taken out on this home.Similar Homes in Bigfork, MT
Home Values in the Area
Average Home Value in this Area
Purchase History
| Date | Type | Sale Price | Title Company |
|---|---|---|---|
| Warranty Deed | -- | Fidelity National Title | |
| Quit Claim Deed | -- | None Available | |
| Warranty Deed | -- | Atec | |
| Quit Claim Deed | -- | None Available |
Mortgage History
| Date | Status | Loan Amount | Loan Type |
|---|---|---|---|
| Previous Owner | $100,000 | Commercial | |
| Previous Owner | $538,080 | Adjustable Rate Mortgage/ARM | |
| Previous Owner | $695,000 | Unknown |
Property History
| Date | Event | Price | Change | Sq Ft Price |
|---|---|---|---|---|
| 07/12/2021 07/12/21 | Sold | -- | -- | -- |
| 06/04/2021 06/04/21 | For Sale | $1,595,000 | +114.1% | $332 / Sq Ft |
| 06/15/2018 06/15/18 | Sold | -- | -- | -- |
| 05/25/2018 05/25/18 | Pending | -- | -- | -- |
| 05/18/2018 05/18/18 | For Sale | $745,000 | -0.5% | $155 / Sq Ft |
| 06/09/2015 06/09/15 | Sold | -- | -- | -- |
| 03/02/2015 03/02/15 | For Sale | $749,000 | 0.0% | $156 / Sq Ft |
| 12/01/2014 12/01/14 | Off Market | -- | -- | -- |
| 03/31/2014 03/31/14 | For Sale | $749,000 | -- | $156 / Sq Ft |
Tax History Compared to Growth
Tax History
| Year | Tax Paid | Tax Assessment Tax Assessment Total Assessment is a certain percentage of the fair market value that is determined by local assessors to be the total taxable value of land and additions on the property. | Land | Improvement |
|---|---|---|---|---|
| 2024 | $5,998 | $1,190,570 | $0 | $0 |
| 2023 | $6,032 | $1,190,570 | $0 | $0 |
| 2022 | $4,965 | $742,900 | $0 | $0 |
| 2021 | $5,445 | $742,900 | $0 | $0 |
| 2020 | $4,970 | $653,600 | $0 | $0 |
| 2019 | $4,779 | $653,600 | $0 | $0 |
| 2018 | $5,056 | $662,100 | $0 | $0 |
| 2017 | $4,653 | $662,100 | $0 | $0 |
| 2016 | $4,573 | $795,400 | $0 | $0 |
| 2015 | $5,330 | $795,400 | $0 | $0 |
| 2014 | -- | $455,323 | $0 | $0 |
Agents Affiliated with this Home
-

Seller's Agent in 2021
Luke Underhill
PureWest Real Estate - Bigfork
(406) 662-1772
35 in this area
85 Total Sales
-
C
Seller Co-Listing Agent in 2021
Charles Shields, Jr
Trails West Real Estate
-

Buyer's Agent in 2021
Tara Harbin
National Parks Realty - Bigfork
(406) 253-4115
31 in this area
64 Total Sales
-

Seller's Agent in 2018
Katie Brown
Glacier Sotheby's International Realty Bigfork
(406) 253-3222
62 in this area
142 Total Sales
-

Seller Co-Listing Agent in 2018
Thomas Brown
Glacier Sotheby's International Realty Bigfork
(406) 471-0630
69 in this area
114 Total Sales
-
L
Buyer's Agent in 2018
Lindsey LivingGood
PureWest Real Estate - Whitefish
(406) 270-4453
45 Total Sales
Map
Source: Montana Regional MLS
MLS Number: 22108340
APN: 07-3707-06-2-02-07-0000
- 183B Eagle Bend Dr
- 616 Ranch Rd
- 604 Ranch Rd
- 588 Ranch Rd
- 677 Latigo Ln
- 695 Latigo Ln
- 381 Chief Cliff Trail
- 682 Latigo Ln
- 40 Bridle Ct
- 24 Bridle Ct
- 48 Bridle Ct
- 453 Chief Cliff Trail
- 28 Doubletree Dr
- 664 Saddlehorn Trail
- 253 Chief Cliff Trail
- 14 Trails End Ct
- 26 Trails End Ct
- 50 Trails End Ct
- 157 Pinto Trail
- 62 Trails End Ct

