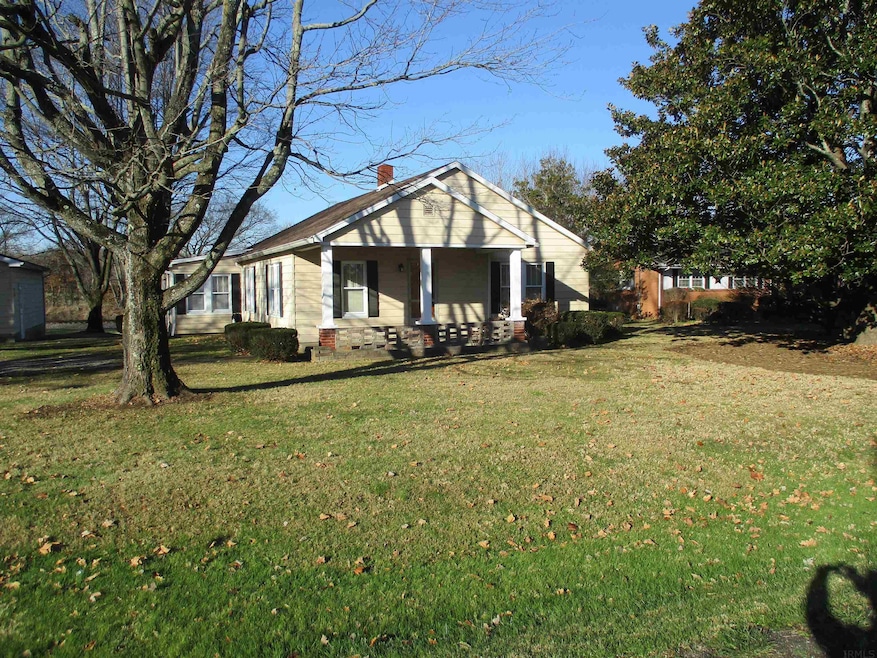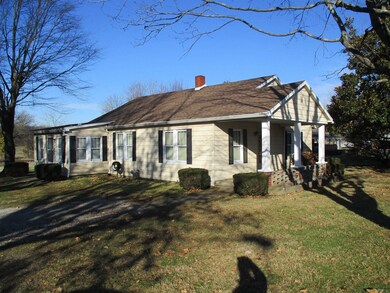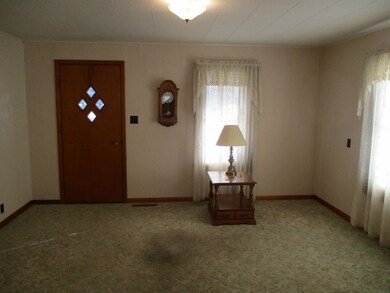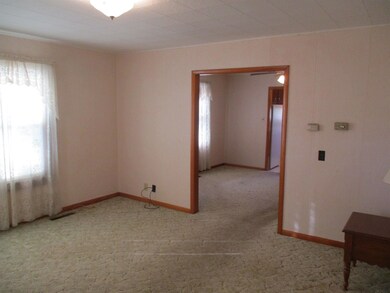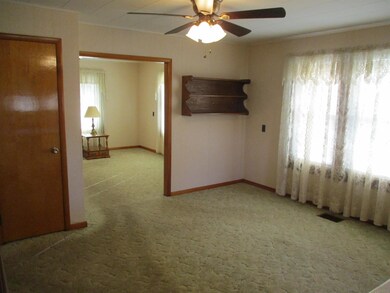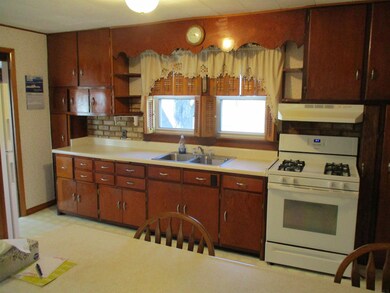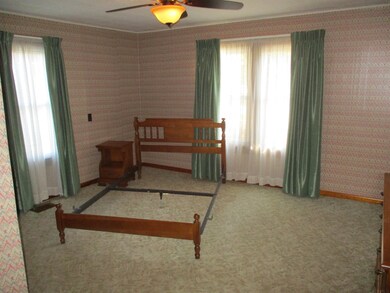
631 S Main St Chrisney, IN 47611
2
Beds
1
Bath
1,267
Sq Ft
0.75
Acres
Highlights
- Traditional Architecture
- 1-Story Property
- Ceiling Fan
- 2 Car Detached Garage
- Forced Air Heating and Cooling System
- Level Lot
About This Home
As of May 2024LOTS OF SPACE with this 2 bedroom home on large lot in Chrisney. Includes large living room, dining room, detached garage, and updated roof and windows. Great price in a great neighborhood.
Home Details
Home Type
- Single Family
Est. Annual Taxes
- $334
Year Built
- Built in 1948
Lot Details
- 0.75 Acre Lot
- Level Lot
Parking
- 2 Car Detached Garage
- Gravel Driveway
Home Design
- Traditional Architecture
- Slab Foundation
- Asphalt Roof
Interior Spaces
- 1,267 Sq Ft Home
- 1-Story Property
- Ceiling Fan
- Partially Finished Basement
- Block Basement Construction
Flooring
- Carpet
- Vinyl
Bedrooms and Bathrooms
- 2 Bedrooms
- 1 Full Bathroom
Location
- Suburban Location
Schools
- Chrisney Elementary School
- Heritage Hills Middle School
- Heritage Hills High School
Utilities
- Forced Air Heating and Cooling System
- Heating System Uses Gas
Listing and Financial Details
- Assessor Parcel Number 74-11-11-401-014.000-007
Ownership History
Date
Name
Owned For
Owner Type
Purchase Details
Listed on
Feb 28, 2024
Closed on
May 2, 2024
Sold by
Garris Denise R
Bought by
Harney Elijah T
Seller's Agent
Trae Dauby
Dauby Real Estate
Buyer's Agent
Trae Dauby
Dauby Real Estate
List Price
$144,000
Sold Price
$141,000
Premium/Discount to List
-$3,000
-2.08%
Views
81
Current Estimated Value
Home Financials for this Owner
Home Financials are based on the most recent Mortgage that was taken out on this home.
Estimated Appreciation
$7,188
Avg. Annual Appreciation
-0.73%
Original Mortgage
$119,850
Outstanding Balance
$118,698
Interest Rate
6.82%
Mortgage Type
Construction
Estimated Equity
$21,034
Purchase Details
Listed on
Dec 8, 2021
Closed on
Jan 24, 2022
Sold by
Dunbar Sheila L
Bought by
Garris Denise R
Seller's Agent
Rob Schulte
Key Associates of Rockport IN
Buyer's Agent
Harold Gogel
Key Associates Signature Realty
List Price
$109,500
Sold Price
$109,500
Home Financials for this Owner
Home Financials are based on the most recent Mortgage that was taken out on this home.
Avg. Annual Appreciation
11.78%
Original Mortgage
$113,131
Interest Rate
3.22%
Mortgage Type
New Conventional
Purchase Details
Closed on
Nov 21, 2011
Sold by
Dunbar Sheila L and Winchester Sherry L
Bought by
Fleischman Thomas J and Dunbar Shiela L
Similar Home in Chrisney, IN
Create a Home Valuation Report for This Property
The Home Valuation Report is an in-depth analysis detailing your home's value as well as a comparison with similar homes in the area
Home Values in the Area
Average Home Value in this Area
Purchase History
| Date | Type | Sale Price | Title Company |
|---|---|---|---|
| Warranty Deed | -- | None Listed On Document | |
| Warranty Deed | $141,000 | None Listed On Document | |
| Warranty Deed | $109,500 | None Listed On Document | |
| Quit Claim Deed | -- | None Available |
Source: Public Records
Mortgage History
| Date | Status | Loan Amount | Loan Type |
|---|---|---|---|
| Open | $119,850 | Construction | |
| Closed | $119,850 | Construction | |
| Previous Owner | $113,131 | New Conventional | |
| Previous Owner | $113,131 | New Conventional |
Source: Public Records
Property History
| Date | Event | Price | Change | Sq Ft Price |
|---|---|---|---|---|
| 05/02/2024 05/02/24 | Sold | $141,000 | -2.1% | $111 / Sq Ft |
| 03/20/2024 03/20/24 | Pending | -- | -- | -- |
| 02/28/2024 02/28/24 | For Sale | $144,000 | +31.5% | $114 / Sq Ft |
| 01/24/2022 01/24/22 | Sold | $109,500 | 0.0% | $86 / Sq Ft |
| 12/28/2021 12/28/21 | Pending | -- | -- | -- |
| 12/08/2021 12/08/21 | For Sale | $109,500 | -- | $86 / Sq Ft |
Source: Indiana Regional MLS
Tax History Compared to Growth
Tax History
| Year | Tax Paid | Tax Assessment Tax Assessment Total Assessment is a certain percentage of the fair market value that is determined by local assessors to be the total taxable value of land and additions on the property. | Land | Improvement |
|---|---|---|---|---|
| 2024 | $650 | $98,600 | $7,500 | $91,100 |
| 2023 | $606 | $96,200 | $7,500 | $88,700 |
| 2022 | $363 | $81,200 | $7,500 | $73,700 |
| 2021 | $357 | $68,900 | $7,500 | $61,400 |
| 2020 | $355 | $63,600 | $7,500 | $56,100 |
| 2019 | $326 | $63,300 | $7,500 | $55,800 |
| 2018 | $330 | $64,100 | $7,500 | $56,600 |
| 2017 | $316 | $63,800 | $7,500 | $56,300 |
| 2016 | $281 | $63,800 | $7,500 | $56,300 |
| 2014 | $301 | $58,100 | $7,500 | $50,600 |
| 2013 | $301 | $56,700 | $7,500 | $49,200 |
Source: Public Records
Agents Affiliated with this Home
-
Trae Dauby

Seller's Agent in 2024
Trae Dauby
Dauby Real Estate
(812) 213-4859
1,525 Total Sales
-
Rob Schulte

Seller's Agent in 2022
Rob Schulte
Key Associates of Rockport IN
(812) 660-0322
158 Total Sales
-
Harold Gogel

Buyer's Agent in 2022
Harold Gogel
Key Associates Signature Realty
(812) 489-1686
40 Total Sales
Map
Source: Indiana Regional MLS
MLS Number: 202150512
APN: 74-11-11-401-014.000-007
Nearby Homes
- 52 E Spring St
- 0 Locust St Unit 202513638
- 2 E County Road 550 N
- 2933 E County Rd 550 Rd N
- 3022 W County Road 700 N
- 12541 N County Rd 175 E
- 1588 Indiana 62
- 9158 N County Road 600 E
- 605 12th St
- 711 9th St
- 609 9th St
- 711 Church St
- 226 Grand Ave
- 485 E County Road 250 N
- off S 66
- 1425 W Main St
- 8311 N 700 Rd E
- 0 1100 N
- 0 S Church St
- 0 N Base Rd
