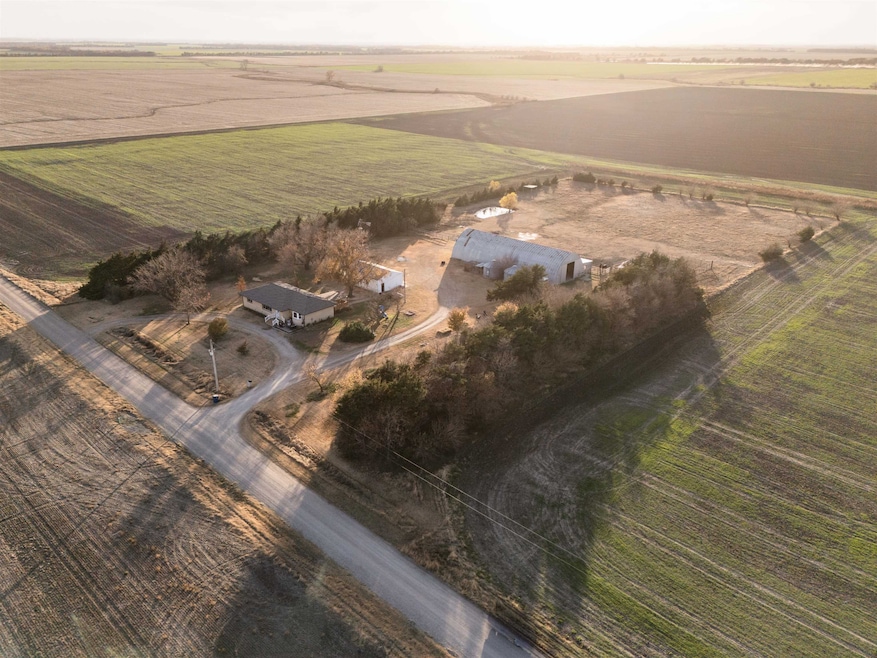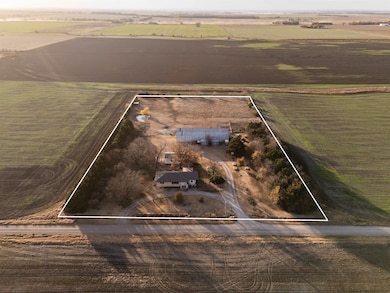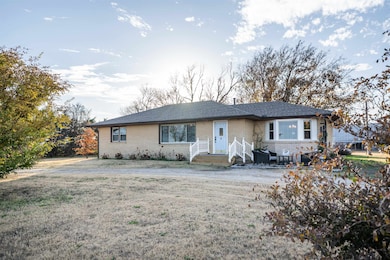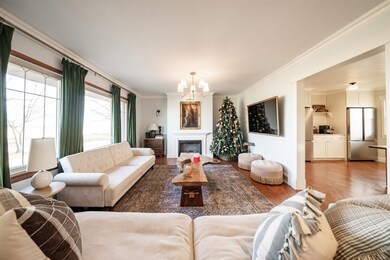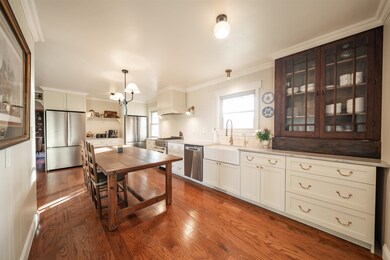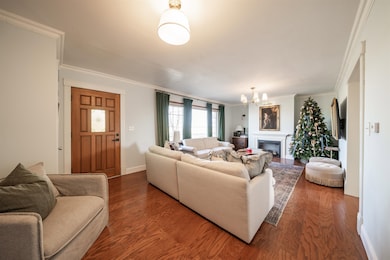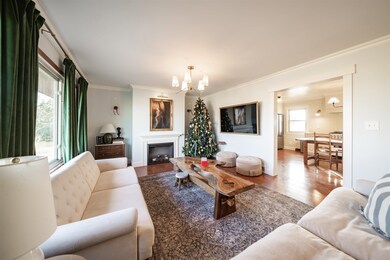631 S Maize Rd Wellington, KS 67152
Estimated payment $2,587/month
Highlights
- Private Water Access
- Wood Flooring
- Covered Patio or Porch
- Pond
- No HOA
- 4 Car Detached Garage
About This Home
Welcome to 631 South Maize Road in Wellington, Kansas—your dream farmhouse, tucked away on 4.7 acres. Originally built in 1961 and thoughtfully updated over the years, this 2,200 plus-square-foot home blends nostalgia, functionality, and charm. With 2 bedrooms and 2 bathrooms, this home offers spacious, comfortable living—with room to grow. The living spaces are filled with natural light and all the character you’d expect from a country home. The showstopper inside is the gorgeous kitchen with quartz counter tops, beautiful appliances and an island you’ve only dreamed of! Downstairs, the basement features an additional living space with a bonus room that could be converted into a third bedroom. As well as 400+ square feet of unfinished basement space ready to be used however you’d like. Outside is where this property shines even more. A detached garage with heat, several small sheds, a gorgeous 1970’s 40x100 arch barn, and several grain bins, including one that has already been converted into the most charming chicken coop. There’s even a small pond in the back pen. Perfect for livestock and wildlife. Whether you're dreaming of a sourdough-making, Pinterest-pinning, hobby-farm lifestyle, or you have a farming operation you’re ready to start or grow this property is for you. If you’d like a tour give me a call. •Farmhouse with 4.7 Acres •2,200+ of finished square footage and an additional 400+ square feet unfinished. • 2 Bedroom with room to add more. • 2 Bathrooms. • GORGEOUS kitchen with quartz counters and wood island. •Kitchen appliances stay including both refrigerators. • 2 Living spaces. • 2 Laundry areas. • Water well pump replaced in 2024. • New roof with gutters in 2021. • Fenced pasture with run in livestock/horse shed. • Pipe corral in fenced in pasture. • 24x36 Detached garage with heat and concrete floors. • Car lift. • 8x10 insulated shed with air condition. • 40x100 arch barn with a 20x40 concrete slab inside on north end. • 2 - 15' Grain bins with one being converted into a chicken coop. •Small pond!
Listing Agent
Elizabeth Gaston
L2 Realty, Inc. License #00250953 Listed on: 11/21/2025
Open House Schedule
-
Saturday, November 22, 202510:00 am to 12:00 pm11/22/2025 10:00:00 AM +00:0011/22/2025 12:00:00 PM +00:00Add to Calendar
Home Details
Home Type
- Single Family
Est. Annual Taxes
- $4,109
Year Built
- Built in 1961
Lot Details
- 4.7 Acre Lot
Parking
- 4 Car Detached Garage
Home Design
- Brick Exterior Construction
- Slab Foundation
- Composition Roof
Interior Spaces
- 1-Story Property
- Ceiling Fan
- Fireplace Features Blower Fan
- Gas Fireplace
- Living Room
- Wood Flooring
- Basement
- Laundry in Basement
- Fire and Smoke Detector
- Dishwasher
- Laundry on main level
Bedrooms and Bathrooms
- 2 Bedrooms
- 2 Full Bathrooms
Outdoor Features
- Private Water Access
- Pond
- Covered Deck
- Covered Patio or Porch
Schools
- Wellington Elementary School
- Wellington High School
Utilities
- Forced Air Heating and Cooling System
- Heating System Uses Natural Gas
- Heating System Uses Propane
- Propane
- Septic Tank
Community Details
- No Home Owners Association
- None Listed On Tax Record Subdivision
Listing and Financial Details
- Assessor Parcel Number 096-223-07-0-00-00-007.00-0
Map
Home Values in the Area
Average Home Value in this Area
Tax History
| Year | Tax Paid | Tax Assessment Tax Assessment Total Assessment is a certain percentage of the fair market value that is determined by local assessors to be the total taxable value of land and additions on the property. | Land | Improvement |
|---|---|---|---|---|
| 2025 | $3,965 | $28,404 | $7,671 | $20,733 |
| 2024 | $3,965 | $27,337 | $7,062 | $20,275 |
| 2023 | $3,701 | $24,852 | $4,866 | $19,986 |
| 2022 | $2,253 | $15,145 | $3,591 | $11,554 |
| 2021 | $1,972 | $13,247 | $3,186 | $10,061 |
| 2020 | $2,028 | $13,202 | $2,455 | $10,747 |
| 2019 | $2,017 | $13,121 | $2,209 | $10,912 |
| 2018 | $1,770 | $11,965 | $1,980 | $9,985 |
| 2017 | $1,893 | $12,433 | $2,257 | $10,176 |
| 2016 | $1,921 | $12,434 | $2,636 | $9,798 |
| 2015 | -- | $12,433 | $1,099 | $11,334 |
| 2014 | -- | $12,950 | $725 | $12,225 |
Property History
| Date | Event | Price | List to Sale | Price per Sq Ft |
|---|---|---|---|---|
| 11/21/2025 11/21/25 | For Sale | $425,000 | -- | $188 / Sq Ft |
Source: South Central Kansas MLS
MLS Number: 665135
APN: 223-07-0-00-00-007.00-0
- 138 W 100th St S
- 221 S Drury Rd
- 824 S Washington Ave
- 208 E South St
- 809 S C St
- 711 S Washington Ave
- 52 Westborough Rd
- 422 S Jefferson Ave
- 715 W Harvey Ave
- 1021 S Cherry St
- 36 Melody Ln
- 11 Crestway St
- 318 N Poplar St
- 405 Circle Dr
- 1302 Western St
- 0000 W 16th St
- 424 N Poplar St
- 612 Delrose St
- 622 Crestway St
- 398 W 20th St S
