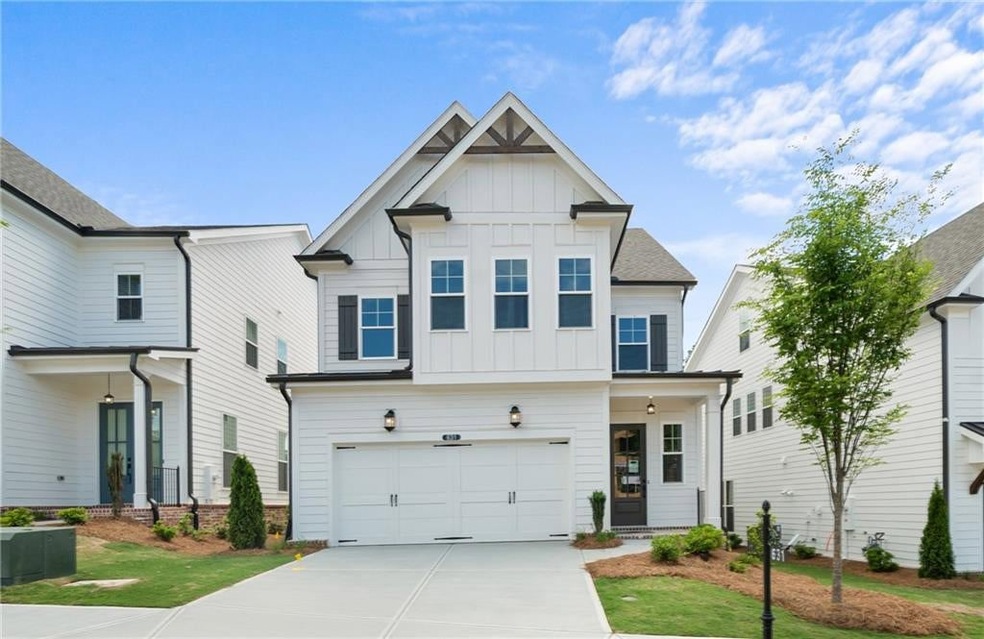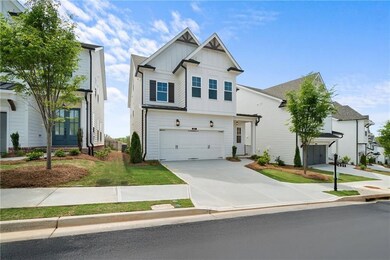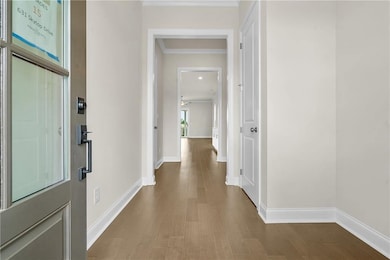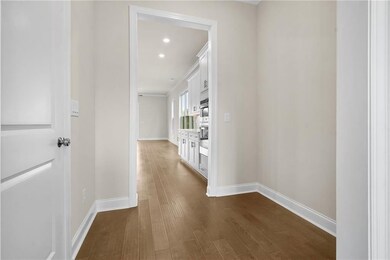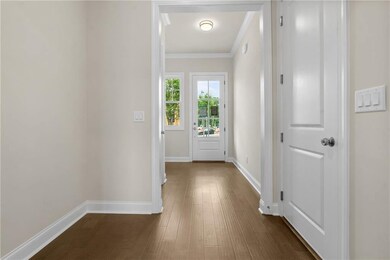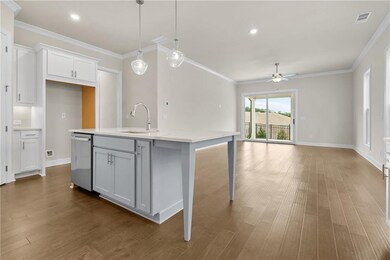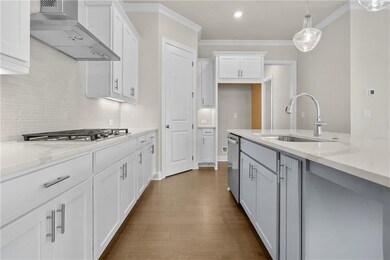It is the Summer of Savings! 4.99% 30yr Fixed Rate Conventional Loan with June Contracts. Welcome to the Palisades, introducing the Carter Floorplan, a stunning modern farmhouse 3 story residence in an exclusive gated entrance community, offering spectacular views. This expansive home spans three levels, featuring 5 bedrooms and 4 bathrooms, with thoughtful design elements throughout. The main level boasts a convenient bedroom with a full bathroom featuring a standing shower, an inviting open family room seamlessly connecting to a gourmet kitchen equipped with double ovens and stainless steel appliances. The foyer includes a practical drop zone for shoes and bags, while 10-foot ceilings and 8-foot doors create a sense of grandeur. On the second level, you’ll find the luxurious owner’s suite with a 10-foot trey ceiling, providing a peaceful retreat. The media room is also located on this floor, perfect for entertainment and relaxation. The third level features Bedroom 5, offering additional privacy and flexibility. Enjoy outdoor living with a covered patio, and take advantage of the community amenities, including a pool, park, and playground. Located just a few miles from Interstate 400, 15 minutes from Lake Lanier, and less than 2 miles from Cumming City Center with its boutique shopping and unique restaurants, this home combines modern comforts with prime location benefits.

