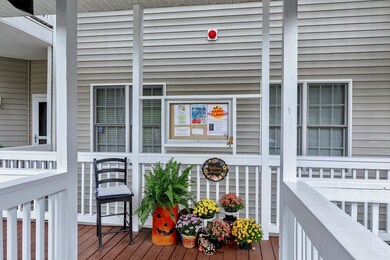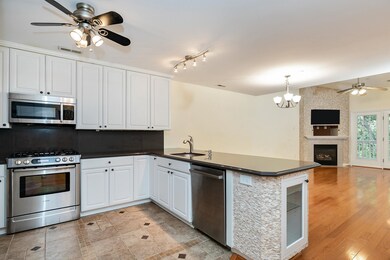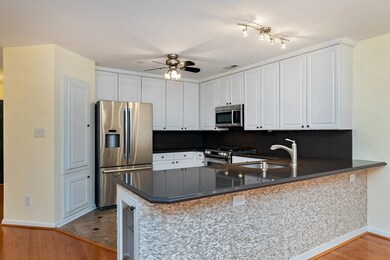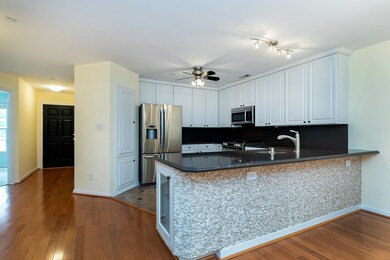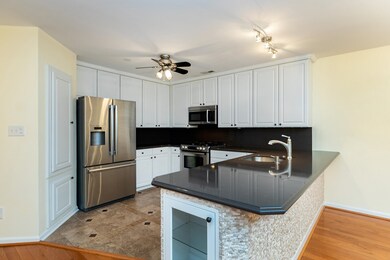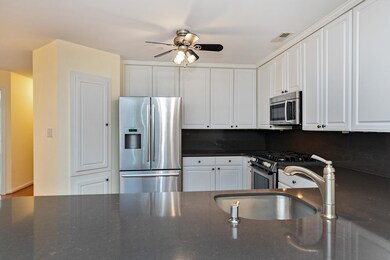
631 Springfork Dr Unit 5C3 Cary, NC 27513
South Cary NeighborhoodHighlights
- Waterfront
- Transitional Architecture
- Wood Flooring
- Briarcliff Elementary School Rated A
- Cathedral Ceiling
- Main Floor Primary Bedroom
About This Home
As of November 2021Come and relax in this spacious, care-free home! You’ll enjoy a gourmet kitchen with tiled floor, Bosch appliances, stone counters and ample cabinets. Entertain friends & family in the large dining/living room with gas log fireplace. Retire to the owners’ suite & spa with dual sink vanity, tiled “rainforest’ showers for two, garden tub & large WIC. Then end the day with your favorite beverage on your covered porch overlooking a private lake and walking trails. Welcome home!
Last Agent to Sell the Property
Keller Williams Realty Cary License #230389 Listed on: 10/13/2021

Property Details
Home Type
- Condominium
Est. Annual Taxes
- $1,817
Year Built
- Built in 1997
Lot Details
- Waterfront
HOA Fees
Parking
- Assigned Parking
Home Design
- Transitional Architecture
- Traditional Architecture
- Vinyl Siding
Interior Spaces
- 1,372 Sq Ft Home
- 2-Story Property
- Cathedral Ceiling
- Ceiling Fan
- Gas Log Fireplace
- Insulated Windows
- Entrance Foyer
- Living Room with Fireplace
- Combination Dining and Living Room
- Home Office
- Storage
- Scuttle Attic Hole
Kitchen
- <<selfCleaningOvenToken>>
- Gas Cooktop
- <<microwave>>
- Plumbed For Ice Maker
- Dishwasher
- Tile Countertops
Flooring
- Wood
- Carpet
- Tile
Bedrooms and Bathrooms
- 2 Bedrooms
- Primary Bedroom on Main
- Walk-In Closet
- 2 Full Bathrooms
- <<tubWithShowerToken>>
- Walk-in Shower
Laundry
- Laundry closet
- Electric Dryer Hookup
Home Security
Outdoor Features
- Rain Gutters
- Porch
Schools
- Briarcliff Elementary School
- East Cary Middle School
- Cary High School
Utilities
- Forced Air Heating and Cooling System
- Heating System Uses Natural Gas
- Gas Water Heater
- High Speed Internet
- Cable TV Available
Community Details
Overview
- Association fees include insurance, ground maintenance, maintenance structure, road maintenance, storm water maintenance
- Cedar Pointe Condos Association, Phone Number (919) 793-4249
- Edgehill Farm Condos Association
- Cedar Pointe Condos Subdivision
Recreation
- Community Pool
- Trails
Security
- Storm Doors
- Fire and Smoke Detector
Ownership History
Purchase Details
Home Financials for this Owner
Home Financials are based on the most recent Mortgage that was taken out on this home.Purchase Details
Purchase Details
Home Financials for this Owner
Home Financials are based on the most recent Mortgage that was taken out on this home.Purchase Details
Purchase Details
Home Financials for this Owner
Home Financials are based on the most recent Mortgage that was taken out on this home.Similar Homes in Cary, NC
Home Values in the Area
Average Home Value in this Area
Purchase History
| Date | Type | Sale Price | Title Company |
|---|---|---|---|
| Warranty Deed | $275,000 | None Available | |
| Interfamily Deed Transfer | -- | None Available | |
| Warranty Deed | $120,000 | None Available | |
| Warranty Deed | $133,000 | None Available | |
| Warranty Deed | $112,000 | -- |
Mortgage History
| Date | Status | Loan Amount | Loan Type |
|---|---|---|---|
| Open | $247,500 | New Conventional | |
| Previous Owner | $96,000 | New Conventional | |
| Previous Owner | $18,500 | Unknown | |
| Previous Owner | $100,800 | Purchase Money Mortgage |
Property History
| Date | Event | Price | Change | Sq Ft Price |
|---|---|---|---|---|
| 05/24/2025 05/24/25 | Price Changed | $368,500 | +2.8% | $274 / Sq Ft |
| 05/24/2025 05/24/25 | For Sale | $358,500 | +30.4% | $267 / Sq Ft |
| 11/23/2021 11/23/21 | Sold | $275,000 | +1.9% | $200 / Sq Ft |
| 10/18/2021 10/18/21 | Pending | -- | -- | -- |
| 10/14/2021 10/14/21 | For Sale | $270,000 | -- | $197 / Sq Ft |
Tax History Compared to Growth
Tax History
| Year | Tax Paid | Tax Assessment Tax Assessment Total Assessment is a certain percentage of the fair market value that is determined by local assessors to be the total taxable value of land and additions on the property. | Land | Improvement |
|---|---|---|---|---|
| 2024 | $2,617 | $309,718 | $0 | $309,718 |
| 2023 | $1,926 | $190,182 | $0 | $190,182 |
| 2022 | $1,854 | $190,182 | $0 | $190,182 |
| 2021 | $1,817 | $190,182 | $0 | $190,182 |
| 2020 | $1,827 | $190,182 | $0 | $190,182 |
| 2019 | $1,429 | $131,567 | $0 | $131,567 |
| 2018 | $1,341 | $131,567 | $0 | $131,567 |
| 2017 | $1,290 | $131,567 | $0 | $131,567 |
| 2016 | $1,271 | $131,567 | $0 | $131,567 |
| 2015 | -- | $144,451 | $0 | $144,451 |
| 2014 | $1,361 | $144,451 | $0 | $144,451 |
Agents Affiliated with this Home
-
Ingrid Wright
I
Seller's Agent in 2025
Ingrid Wright
Wright Realty Group
(919) 363-3660
1 in this area
25 Total Sales
-
Bill Fletcher

Seller's Agent in 2021
Bill Fletcher
Keller Williams Realty Cary
(919) 880-5301
4 in this area
21 Total Sales
Map
Source: Doorify MLS
MLS Number: 2413447
APN: 0753.08-79-5574-009
- 923 Springfork Dr Unit 621
- 720 Springfork Dr
- 1010 Castalia Dr
- 209 High House Rd
- 100 Honeysuckle Ln
- 114 Canterfield Rd
- 112 Barcelona Ct
- 207 High House Rd
- 105 Cavendish Dr
- 120 Joanne Cir
- 418 Byrams Ford Dr
- 212 Cross Keys Ct
- 109 Virginia Place
- 930 Jason Ct
- 103 Cimmaron Ct Unit 20
- 101 & 105 Trappers Haven Ln
- 119 Danforth Dr
- 202 Howland Ave
- 502 Willowmere Ct
- 101 Murphy Dr

