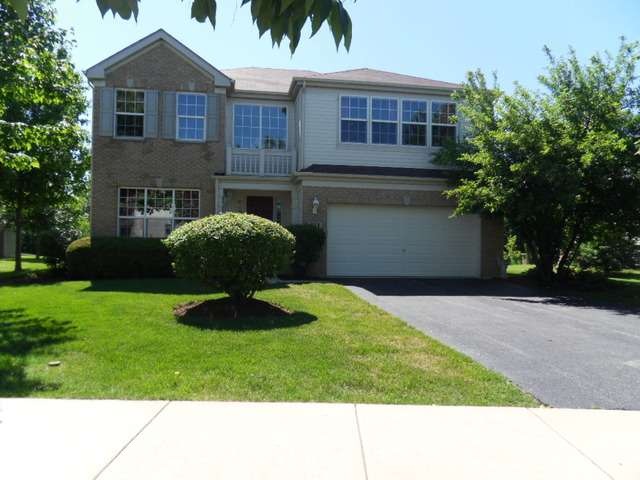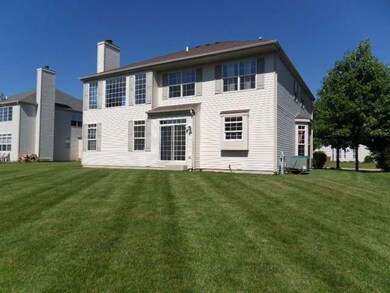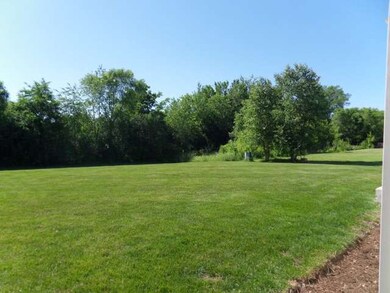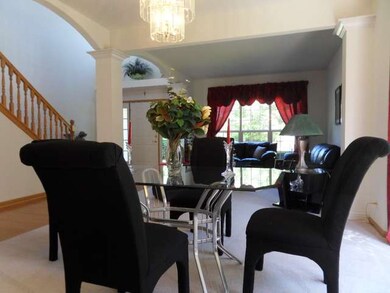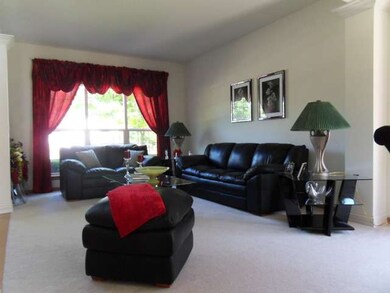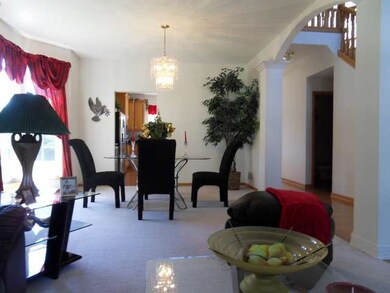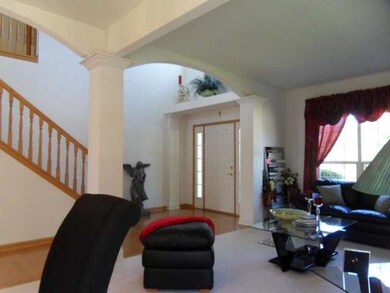
631 Sumac Dr Unit 5 Aurora, IL 60506
Blackberry Countryside NeighborhoodHighlights
- Property is near a forest
- Wood Flooring
- Loft
- Vaulted Ceiling
- Whirlpool Bathtub
- Den
About This Home
As of February 2020Great value...Home is priced well below original sales price from builder. Premium lot w/forest preserve property at rear of lot. 120K in upgrades, 42inch cabinets, a cooks dream gourmet kitchen, wine fridge, island, stainless steel appliances Timberlake model home, 3bedrooms, plus a loft, 1st floor den, 2 story family room w/fireplace in flagstone floor to ceiling. Full basement w/rough in plumbing for 4th full bat
Home Details
Home Type
- Single Family
Est. Annual Taxes
- $9,939
Year Built
- 2004
HOA Fees
- $10 per month
Parking
- Attached Garage
- Garage Door Opener
- Driveway
- Parking Included in Price
- Garage Is Owned
Home Design
- Brick Exterior Construction
- Slab Foundation
- Asphalt Shingled Roof
- Aluminum Siding
- Steel Siding
Interior Spaces
- Vaulted Ceiling
- Wood Burning Fireplace
- Fireplace With Gas Starter
- Den
- Loft
- Wood Flooring
- Unfinished Basement
- Basement Fills Entire Space Under The House
- Laundry on upper level
Kitchen
- Breakfast Bar
- Walk-In Pantry
- Oven or Range
- Dishwasher
- Kitchen Island
- Disposal
Bedrooms and Bathrooms
- Primary Bathroom is a Full Bathroom
- Dual Sinks
- Whirlpool Bathtub
- Separate Shower
Utilities
- Forced Air Heating and Cooling System
- Heating System Uses Gas
Additional Features
- East or West Exposure
- Property is near a forest
Listing and Financial Details
- $2,000 Seller Concession
Ownership History
Purchase Details
Home Financials for this Owner
Home Financials are based on the most recent Mortgage that was taken out on this home.Purchase Details
Home Financials for this Owner
Home Financials are based on the most recent Mortgage that was taken out on this home.Purchase Details
Home Financials for this Owner
Home Financials are based on the most recent Mortgage that was taken out on this home.Similar Homes in Aurora, IL
Home Values in the Area
Average Home Value in this Area
Purchase History
| Date | Type | Sale Price | Title Company |
|---|---|---|---|
| Warranty Deed | $308,000 | Fidelity National Title | |
| Warranty Deed | $397,500 | First American Title | |
| Warranty Deed | $398,500 | First American Title |
Mortgage History
| Date | Status | Loan Amount | Loan Type |
|---|---|---|---|
| Open | $226,000 | New Conventional | |
| Previous Owner | $218,000 | New Conventional | |
| Previous Owner | $251,750 | New Conventional | |
| Previous Owner | $240,620 | New Conventional | |
| Previous Owner | $278,100 | Balloon |
Property History
| Date | Event | Price | Change | Sq Ft Price |
|---|---|---|---|---|
| 02/12/2020 02/12/20 | Sold | $308,000 | -2.2% | $103 / Sq Ft |
| 01/15/2020 01/15/20 | Pending | -- | -- | -- |
| 01/09/2020 01/09/20 | Price Changed | $315,000 | -1.6% | $105 / Sq Ft |
| 10/16/2019 10/16/19 | Price Changed | $319,999 | -1.5% | $107 / Sq Ft |
| 10/09/2019 10/09/19 | For Sale | $325,000 | +22.6% | $108 / Sq Ft |
| 02/06/2015 02/06/15 | Sold | $265,000 | -1.8% | $89 / Sq Ft |
| 11/26/2014 11/26/14 | Pending | -- | -- | -- |
| 06/15/2014 06/15/14 | For Sale | $269,900 | -- | $90 / Sq Ft |
Tax History Compared to Growth
Tax History
| Year | Tax Paid | Tax Assessment Tax Assessment Total Assessment is a certain percentage of the fair market value that is determined by local assessors to be the total taxable value of land and additions on the property. | Land | Improvement |
|---|---|---|---|---|
| 2024 | $9,939 | $125,592 | $30,252 | $95,340 |
| 2023 | $9,482 | $113,269 | $27,284 | $85,985 |
| 2022 | $9,928 | $104,569 | $25,188 | $79,381 |
| 2021 | $9,609 | $99,513 | $23,970 | $75,543 |
| 2020 | $9,739 | $97,390 | $23,459 | $73,931 |
| 2019 | $9,637 | $94,206 | $22,692 | $71,514 |
| 2018 | $9,487 | $91,470 | $22,726 | $68,744 |
| 2017 | $9,248 | $87,356 | $21,704 | $65,652 |
| 2016 | $9,031 | $83,507 | $20,748 | $62,759 |
| 2015 | -- | $77,695 | $19,304 | $58,391 |
| 2014 | -- | $80,497 | $18,459 | $62,038 |
| 2013 | -- | $81,343 | $18,653 | $62,690 |
Agents Affiliated with this Home
-

Seller's Agent in 2020
Anne Kothe
Keller Williams Inspire
(630) 935-4739
2 in this area
282 Total Sales
-

Buyer's Agent in 2020
Shawna Jeninga
Listing Leaders Northwest, Inc
(630) 210-1201
1 in this area
53 Total Sales
-

Seller's Agent in 2015
Peter Dominguez
Century 21 Circle - Aurora
(630) 235-3774
4 in this area
104 Total Sales
-

Buyer's Agent in 2015
Michele Marks
Coldwell Banker Realty
(630) 699-0448
1 in this area
129 Total Sales
Map
Source: Midwest Real Estate Data (MRED)
MLS Number: MRD08645790
APN: 14-25-132-012
- 644 Sumac Dr Unit 5
- 727 Sumac Dr
- 134 S Hankes Rd
- 2560 Surrey Ct
- 645 Saint Christopher Ct
- 2091 Jericho Rd
- 430 Cottrell Ln
- 416 Cottrell Ln
- 422 Cottrell Ln
- 408 Cottrell Ln
- 390 Cottrell Ln
- 399 S Constitution Dr
- 27 S Canterbury Rd
- 442 Cottrell Ln
- 442 Cottrell Ln
- 442 Cottrell Ln
- 442 Cottrell Ln
- 336 S Constitution Dr
- 342 S Constitution Dr
- 2050 Alschuler Dr
