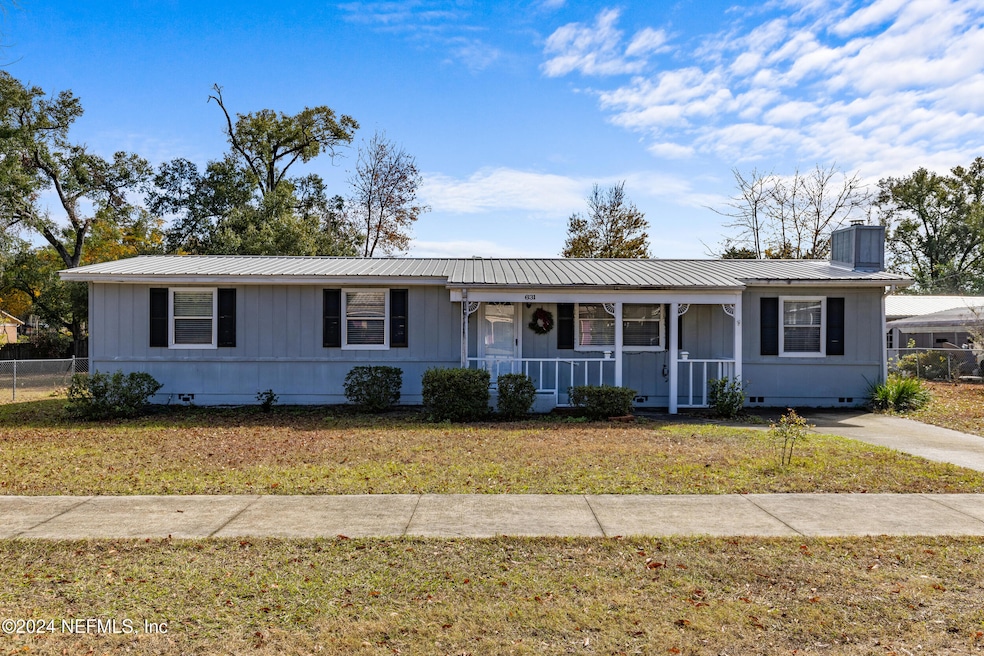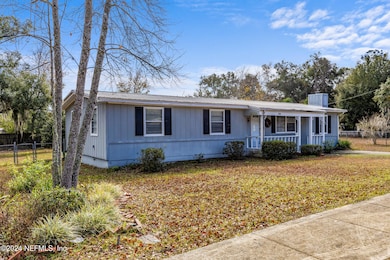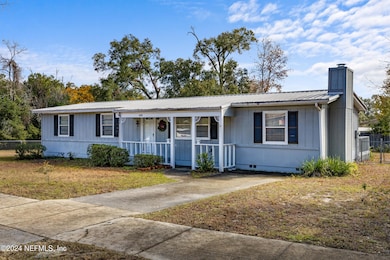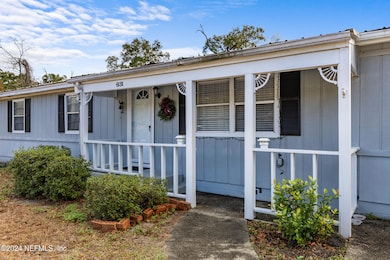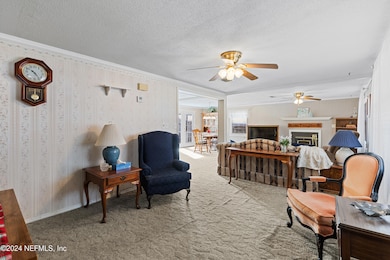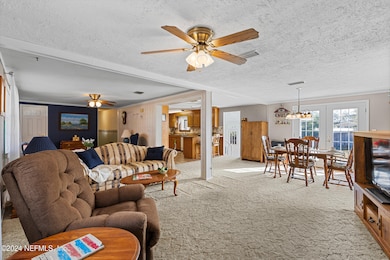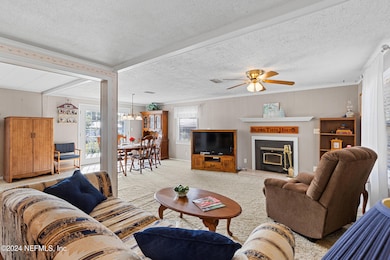
631 SW Bird Ave Keystone Heights, FL 32656
Highlights
- Deck
- Wood Flooring
- No HOA
- Traditional Architecture
- 1 Fireplace
- Detached Garage
About This Home
As of June 2025One owner home nestled near Keystone Heights schools and historic downtown. The home has been very well maintained with a FL Room addition overlooking the back yard. Open living and dining rooms. Kitchen has eat at counter and dining room has French doors that lead to open deck overlooking backyard and side lot with garage and carport. Living room has a Buck stove fireplace. Updates include water heater and HVAC. Three lots are owned by the same family. The home and detached garage are listed together with their respective lots. The third lot will be available to the buyer first then listed separately if the buyer declines. The perfect opportunity to purchase all three lots and build a second home for a family member! The detached two car garage (separate electric meter) and carport are on the adjoining lot. Chain link fencing to keep children and pets safe!
Last Agent to Sell the Property
FLORIDA HOMES REALTY & MTG LLC License #0635945 Listed on: 12/18/2024

Home Details
Home Type
- Single Family
Est. Annual Taxes
- $820
Year Built
- Built in 1973
Lot Details
- 0.5 Acre Lot
- Lot Dimensions are 166x131
- Chain Link Fence
- Few Trees
Home Design
- Traditional Architecture
- Wood Frame Construction
- Metal Roof
Interior Spaces
- 1,392 Sq Ft Home
- 1-Story Property
- Furnished or left unfurnished upon request
- 1 Fireplace
- Washer and Electric Dryer Hookup
Kitchen
- Breakfast Bar
- Electric Oven
- Electric Cooktop
- Microwave
- Dishwasher
Flooring
- Wood
- Carpet
Bedrooms and Bathrooms
- 3 Bedrooms
Parking
- Detached Garage
- 2 Detached Carport Spaces
- Additional Parking
- Off-Street Parking
Outdoor Features
- Deck
- Front Porch
Schools
- Keystone Heights Elementary School
- Keystone Heights High School
Utilities
- Central Heating and Cooling System
- Electric Water Heater
- Septic Tank
Community Details
- No Home Owners Association
- Sunrise Park Subdivision
Listing and Financial Details
- Assessor Parcel Number 19082302271200400
Ownership History
Purchase Details
Home Financials for this Owner
Home Financials are based on the most recent Mortgage that was taken out on this home.Similar Homes in Keystone Heights, FL
Home Values in the Area
Average Home Value in this Area
Purchase History
| Date | Type | Sale Price | Title Company |
|---|---|---|---|
| Warranty Deed | -- | Lake Area Title Services Inc | |
| Warranty Deed | -- | Lake Area Title Services Inc |
Mortgage History
| Date | Status | Loan Amount | Loan Type |
|---|---|---|---|
| Open | $218,500 | New Conventional | |
| Closed | $218,500 | New Conventional |
Property History
| Date | Event | Price | Change | Sq Ft Price |
|---|---|---|---|---|
| 06/27/2025 06/27/25 | Sold | $230,000 | -2.1% | $165 / Sq Ft |
| 06/13/2025 06/13/25 | Pending | -- | -- | -- |
| 05/12/2025 05/12/25 | Price Changed | $234,900 | -0.4% | $169 / Sq Ft |
| 05/09/2025 05/09/25 | Price Changed | $235,900 | -1.7% | $169 / Sq Ft |
| 02/25/2025 02/25/25 | Price Changed | $239,900 | -4.0% | $172 / Sq Ft |
| 12/18/2024 12/18/24 | For Sale | $249,900 | -- | $180 / Sq Ft |
Tax History Compared to Growth
Tax History
| Year | Tax Paid | Tax Assessment Tax Assessment Total Assessment is a certain percentage of the fair market value that is determined by local assessors to be the total taxable value of land and additions on the property. | Land | Improvement |
|---|---|---|---|---|
| 2024 | $788 | $64,019 | -- | -- |
| 2023 | $788 | $62,155 | $0 | $0 |
| 2022 | $751 | $60,345 | $0 | $0 |
| 2021 | $766 | $58,588 | $0 | $0 |
| 2020 | $755 | $57,780 | $0 | $0 |
| 2019 | $761 | $56,481 | $0 | $0 |
| 2018 | $713 | $55,428 | $0 | $0 |
| 2017 | $708 | $54,288 | $0 | $0 |
| 2016 | $490 | $53,171 | $0 | $0 |
| 2015 | $493 | $52,801 | $0 | $0 |
| 2014 | $470 | $52,382 | $0 | $0 |
Agents Affiliated with this Home
-
MeLissa Pellerito

Seller's Agent in 2025
MeLissa Pellerito
FLORIDA HOMES REALTY & MTG LLC
(352) 494-1829
31 in this area
368 Total Sales
-
BRYCE SPRAGGINS

Buyer's Agent in 2025
BRYCE SPRAGGINS
MOMENTUM REALTY
(904) 327-7055
1 in this area
48 Total Sales
Map
Source: realMLS (Northeast Florida Multiple Listing Service)
MLS Number: 2061220
APN: 19-08-23-022712-004-00
- 641 SW Orange Ave
- 0 Orchid Ave Unit 1239242
- 0 Orchid Ave Unit 1239243
- 0 Orchid Ave
- 661 East St
- 7480 Paradise Dr
- 0 SE 46th Loop Unit 2070307
- 0 Dogwood St Unit 1200348
- 395 SW Grove St
- 6836 Womans Club Dr
- 4306 SE 1st Ave
- 315 SW Grove St
- 250 SW Garden St
- 00 SE 1st Ave
- 633 SW Magnolia Ave
- 7210 State Road 21
- 7211 Cardinal St
- 333 SE 46th Loop
- 00 N Lawrence Blvd
- 215 N Lawrence Blvd
