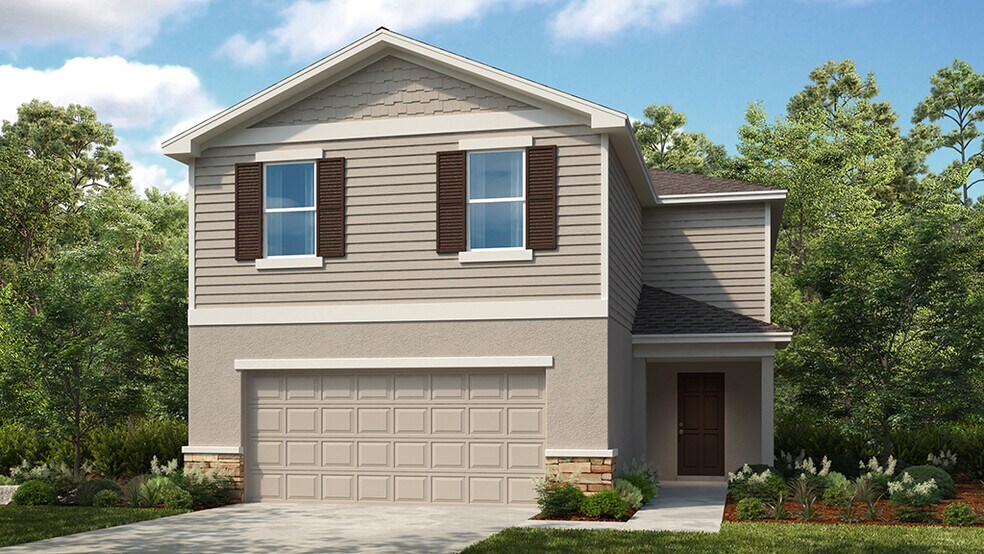
631 Teviot Rd Haines City, FL 33844
Marion CreekEstimated payment $2,463/month
Highlights
- Community Cabanas
- New Construction
- Loft
- Dundee Elementary Academy Rated 9+
- Pond in Community
- Children's Playroom
About This Home
Welcome to the Sherwood at 631 Teviot Road in Marion Creek. The two-story Sherwood floor plan in Marion Creek offers 2,516 square feet of well-designed, two-story living. This home features 5 bedrooms, 3.5 bathrooms, a spacious loft, and a 2-car garage. On the main level, you'll find a welcoming foyer that flows into the great room, kitchen, and dining area, plus a convenient laundry room and half bath. Upstairs, the loft connects three secondary bedrooms and a full bathroom, while the private primary suite includes a walk-in shower, dual sinks, and a large walk-in closet. Set in Haines City, Marion Creek is a boutique-style community where nature meets neighborhood charm. Enjoy thoughtful floor plans, modern finishes, and amenities like a pool, cabanas, tot lot, and more. Additional Highlights Include: Stone at front of home and lake view! Photos are for representative purposes only. MLS#O6331174
Home Details
Home Type
- Single Family
Lot Details
- Near Conservation Area
HOA Fees
- Property has a Home Owners Association
Parking
- 2 Car Garage
- Front Facing Garage
Home Design
- New Construction
Interior Spaces
- 2-Story Property
- Dining Room
- Loft
- Laundry Room
Bedrooms and Bathrooms
- 5 Bedrooms
Community Details
Overview
- Pond in Community
- Greenbelt
Amenities
- Community Garden
- Children's Playroom
Recreation
- Community Cabanas
- Community Pool
- Tot Lot
- Trails
Map
Other Move In Ready Homes in Marion Creek
About the Builder
- 221 Acorn Rd
- Marion Creek
- 249 Acorn Rd
- 5645 E Johnson Ave
- 648 Silver Palm Dr
- 1309 Tupelo Trail
- Cypress Park Estates
- Cypress Park Estates
- Cypress Park Estates
- Laurel Glen
- 553 Sea Turtle Ln
- 1555 Landon Ln
- 906 Silver Palm Dr
- 290 Lawson Ave
- 1542 Wax Myrtle Way
- 55 Cattle Trail Dr
- 954 Princess Sabal Point
- 958 Princess Sabal Point
- 910 Princess Sabal Point
- 938 Princess Sabal Point





