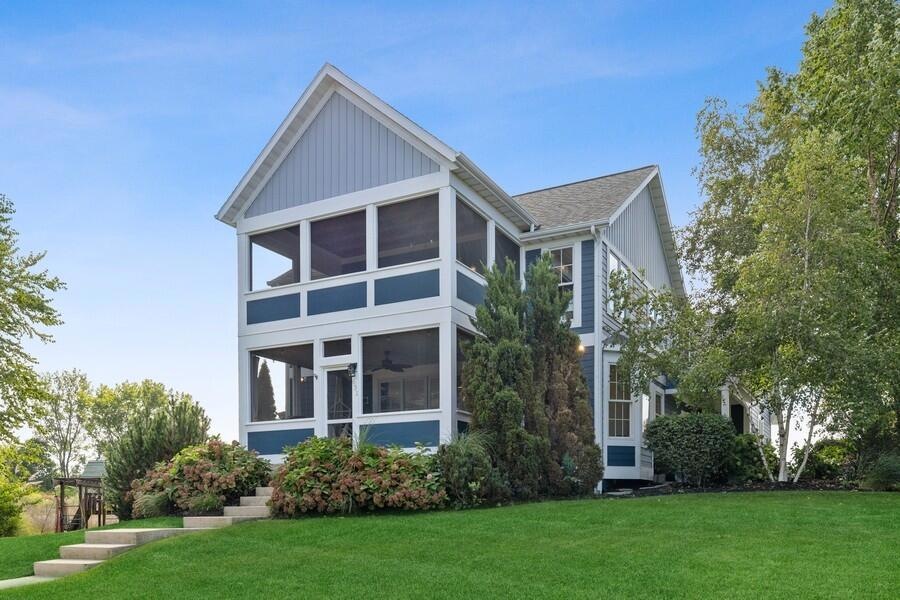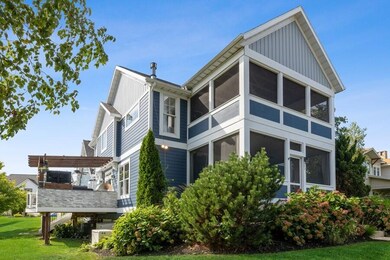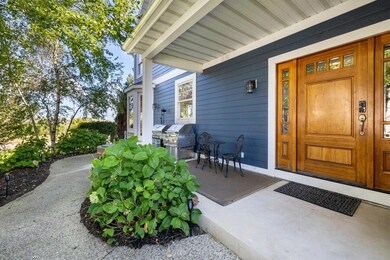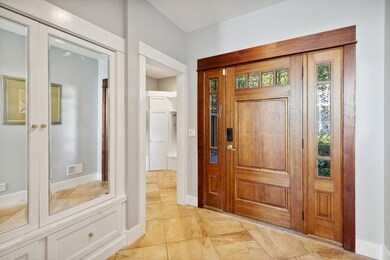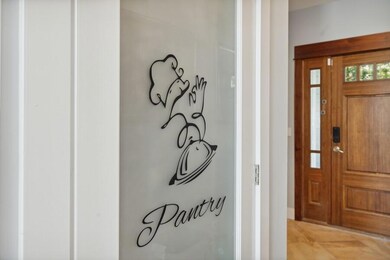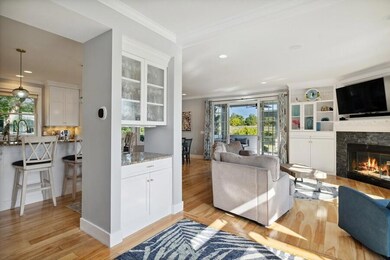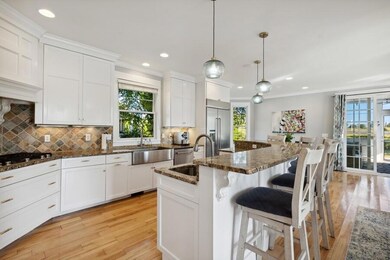
631 Upton Dr Unit 99 Saint Joseph, MI 49085
Highlights
- Sauna
- Waterfall on Lot
- Deck
- Upton Middle School Rated A
- Maid or Guest Quarters
- Recreation Room
About This Home
As of October 2022Beautiful custom built home in sought-after EDGEWATER DUNES! Stroll to Lake Michigan's Jean Klock, Tiscornia & Rocky Gap sandy beaches, marina, restaurants, & Jack Nicholas championship golf course. Enjoy this 5 BR/6 BA home with 3 levels of living space. The main floor features open concept with gourmet kitchen, eating area, FP, HW floors, screened-in porch & fabulous new deck with pergola, motorized awning, built-in rising T.V., Bluetooth speakers, kegerator, gas griddle & pellet grill. Kitchen offers all newer SS appliances, expansive island & pantry. Primary BR suite w/ steam shower, private screened-in porch & 2 walk-in closets. Finished basement w/ daylight windows, rec. room, wet bar & workout room w/sauna. Fabulous outdoor entertaining in one of the largest lots in subdivision irrigation system & mature landscaping. Love where you live in this quiet beach neighborhood near SJ Yacht Club, downtown shopping, restaurants, and the Harbor Shores golf course!
Last Agent to Sell the Property
@properties Christie's International R.E. License #6501309604 Listed on: 10/06/2022

Home Details
Home Type
- Single Family
Est. Annual Taxes
- $12,140
Year Built
- Built in 2008
Lot Details
- 0.36 Acre Lot
- Lot Dimensions are 103x155
- Cul-De-Sac
- Shrub
- Corner Lot: Yes
- Terraced Lot
- Sprinkler System
HOA Fees
- $21 Monthly HOA Fees
Parking
- 3 Car Attached Garage
- Garage Door Opener
Home Design
- Traditional Architecture
- Composition Roof
- HardiePlank Siding
Interior Spaces
- 2-Story Property
- Wet Bar
- Ceiling Fan
- Skylights
- Gas Log Fireplace
- Low Emissivity Windows
- Window Treatments
- Garden Windows
- Window Screens
- Mud Room
- Living Room with Fireplace
- Dining Area
- Recreation Room
- Screened Porch
- Sauna
- Storm Windows
Kitchen
- Eat-In Kitchen
- Built-In Electric Oven
- Cooktop
- Microwave
- Dishwasher
- Kitchen Island
- Snack Bar or Counter
Flooring
- Wood
- Stone
- Ceramic Tile
Bedrooms and Bathrooms
- 5 Bedrooms
- Maid or Guest Quarters
- 6 Full Bathrooms
- Whirlpool Bathtub
Basement
- Basement Fills Entire Space Under The House
- 1 Bedroom in Basement
Outdoor Features
- Deck
- Patio
- Waterfall on Lot
Utilities
- Humidifier
- Forced Air Heating and Cooling System
- Heating System Uses Natural Gas
- Power Generator
- Natural Gas Water Heater
- Phone Available
- Cable TV Available
Community Details
- Association fees include snow removal
- Edgewater Dunes Subdivision
- Property is near a preserve or public land
Ownership History
Purchase Details
Home Financials for this Owner
Home Financials are based on the most recent Mortgage that was taken out on this home.Purchase Details
Home Financials for this Owner
Home Financials are based on the most recent Mortgage that was taken out on this home.Purchase Details
Home Financials for this Owner
Home Financials are based on the most recent Mortgage that was taken out on this home.Purchase Details
Home Financials for this Owner
Home Financials are based on the most recent Mortgage that was taken out on this home.Similar Homes in the area
Home Values in the Area
Average Home Value in this Area
Purchase History
| Date | Type | Sale Price | Title Company |
|---|---|---|---|
| Warranty Deed | $819,900 | Stewart Title Guaranty Company | |
| Warranty Deed | $559,000 | Multiple | |
| Warranty Deed | $66,500 | None Available | |
| Corporate Deed | -- | Cti |
Mortgage History
| Date | Status | Loan Amount | Loan Type |
|---|---|---|---|
| Open | $350,000 | Credit Line Revolving | |
| Closed | $600,000 | Balloon | |
| Previous Owner | $128,300 | Credit Line Revolving | |
| Previous Owner | $128,300 | Credit Line Revolving | |
| Previous Owner | $100,000 | Credit Line Revolving | |
| Previous Owner | $100,000 | Credit Line Revolving | |
| Previous Owner | $447,200 | New Conventional | |
| Previous Owner | $90,000 | New Conventional | |
| Previous Owner | $345,200 | New Conventional | |
| Previous Owner | $384,000 | New Conventional | |
| Previous Owner | $363,000 | Unknown | |
| Previous Owner | $358,500 | Unknown | |
| Previous Owner | $353,600 | Unknown | |
| Previous Owner | $99,360 | Purchase Money Mortgage |
Property History
| Date | Event | Price | Change | Sq Ft Price |
|---|---|---|---|---|
| 10/28/2022 10/28/22 | Sold | $819,900 | +0.1% | $205 / Sq Ft |
| 10/06/2022 10/06/22 | For Sale | $819,000 | +46.5% | $204 / Sq Ft |
| 06/01/2016 06/01/16 | For Sale | $559,000 | 0.0% | $137 / Sq Ft |
| 05/27/2016 05/27/16 | Sold | $559,000 | -- | $137 / Sq Ft |
| 05/05/2016 05/05/16 | Pending | -- | -- | -- |
Tax History Compared to Growth
Tax History
| Year | Tax Paid | Tax Assessment Tax Assessment Total Assessment is a certain percentage of the fair market value that is determined by local assessors to be the total taxable value of land and additions on the property. | Land | Improvement |
|---|---|---|---|---|
| 2025 | $18,364 | $515,100 | $0 | $0 |
| 2024 | $17,814 | $497,000 | $0 | $0 |
| 2023 | $17,085 | $432,900 | $0 | $0 |
| 2022 | $12,218 | $332,500 | $0 | $0 |
| 2021 | $12,140 | $326,100 | $53,100 | $273,000 |
| 2020 | $11,975 | $318,800 | $0 | $0 |
| 2019 | $11,884 | $284,400 | $44,000 | $240,400 |
| 2018 | $11,683 | $284,400 | $0 | $0 |
| 2017 | $7,269 | $276,800 | $0 | $0 |
| 2016 | $7,269 | $202,000 | $0 | $0 |
| 2015 | $7,180 | $195,500 | $0 | $0 |
| 2014 | $6,842 | $189,200 | $0 | $0 |
Agents Affiliated with this Home
-
M
Seller's Agent in 2022
Michele Kaiser
@ Properties
(269) 469-0700
15 in this area
98 Total Sales
-
T
Buyer's Agent in 2022
The Petzke Team
RE/MAX Michigan
(269) 985-3354
141 in this area
569 Total Sales
Map
Source: Southwestern Michigan Association of REALTORS®
MLS Number: 22042947
APN: 11-76-1915-0099-00-6
- 549 Dunewood Unit 94
- 500 Golden Bear Ct
- V/L Michigan 63
- 1574 Michigan 63
- 460 Golden Bear Ct
- 109 Higman Park Hill
- 158 Grand Blvd
- 150 Higman Park Hill Unit 1
- 375 Ridgeway St
- 1140 Michigan 63
- 198 Grand Blvd
- 929 Harbor Dr E Unit 27
- 917 Harbor Dr E
- 228 Higman Park Hill Unit 2
- 103 N Pier St
- 312 Water St Unit Slip 11
- 312 Water St Unit 31
- 312 Water St Unit 14
- 312 Water St Unit 52
- 800 Whitwam Dr Unit Slip 22
