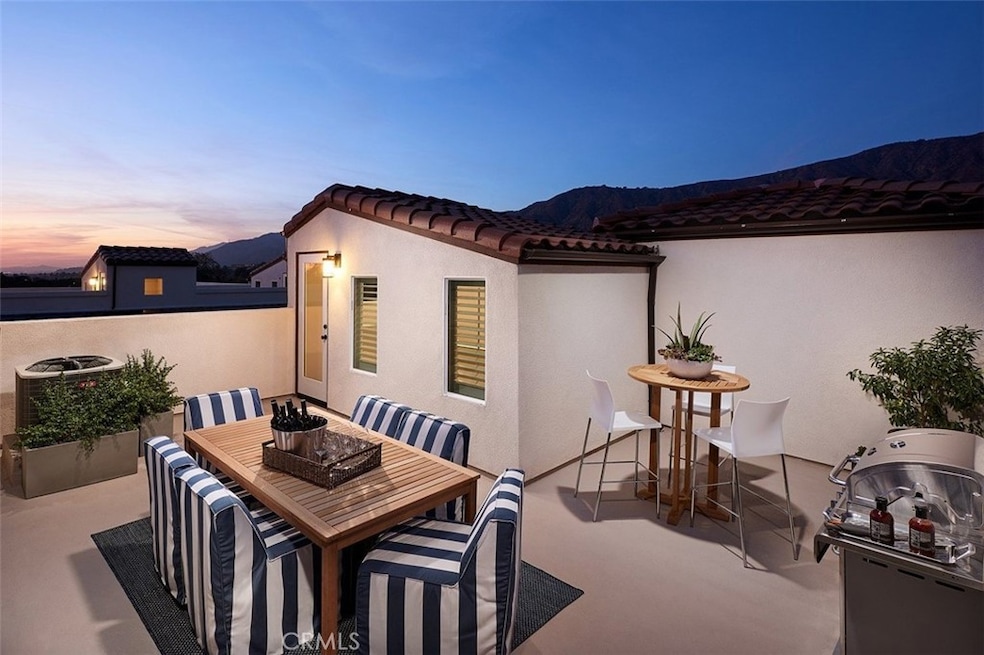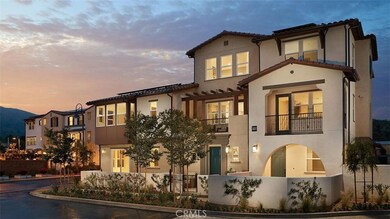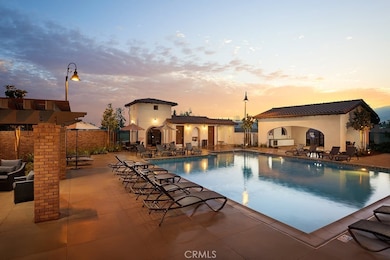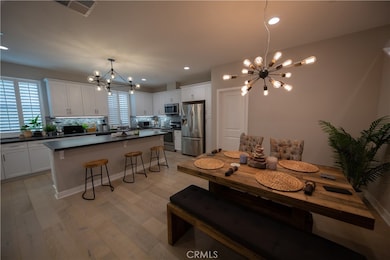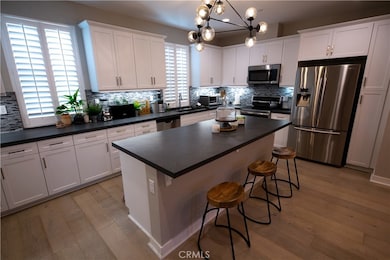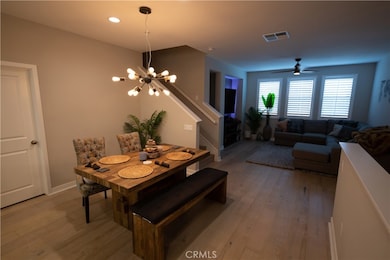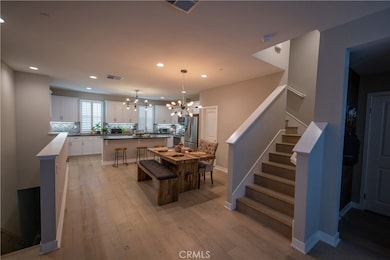631 W Foothill Blvd Unit 25 Glendora, CA 91741
North Glendora NeighborhoodHighlights
- No Units Above
- Rooftop Deck
- 1.3 Acre Lot
- La Fetra Elementary School Rated A
- Solar Power System
- Mountain View
About This Home
This beautifully updated 3 bedroom, 3.5 bathroom condo in north Glendora features foothill & mountain views from both your private rooftop deck and the primary bedroom. The open living areas feature a large living room, dining area and a chef's kitchen with a center island. The primary suite and 2 guest bedrooms are located on the 3rd floor. The front door and direct garage entries are at ground level, where you will walk into a bonus room with a handsome 1/2 bath. The 2 car attached garage is oversized and wired for an electric vehicle charger. Built in 2017 as a green-living space of solar efficient homes, big energy savings are offered to the residents. This gated community has a pool, BBQ area, children's park and a dog park, and is conveniently located less that 1 mile from Glendora's village area, close to Azusa Pacific University, Citrus College, the Metro Gold Line Station, the 57 and 210 freeways & Glendora Unified schools.
Listing Agent
BARRON REAL ESTATE Brokerage Phone: 626-824-5904 License #01225740 Listed on: 06/18/2025
Condo Details
Home Type
- Condominium
Est. Annual Taxes
- $7,406
Year Built
- Built in 2017
Lot Details
- No Units Above
- No Units Located Below
- Two or More Common Walls
Parking
- 2 Car Direct Access Garage
- Parking Available
- Two Garage Doors
- Automatic Gate
Property Views
- Mountain
- Hills
- Neighborhood
Home Design
- Contemporary Architecture
- Turnkey
Interior Spaces
- 1,780 Sq Ft Home
- 4-Story Property
- Ceiling Fan
- Bonus Room
- Eat-In Kitchen
- Laundry Room
Bedrooms and Bathrooms
- 3 Bedrooms
Outdoor Features
- Rooftop Deck
- Patio
Additional Features
- Solar Power System
- Property is near a park
- Central Heating and Cooling System
Listing and Financial Details
- Security Deposit $5,800
- Rent includes association dues
- 12-Month Minimum Lease Term
- Available 6/18/25
- Tax Lot 1
- Tax Tract Number 72946
- Assessor Parcel Number 8635011052
Community Details
Overview
- Property has a Home Owners Association
- 100 Units
- Near a National Forest
Amenities
- Community Barbecue Grill
Recreation
- Community Pool
- Park
- Dog Park
Map
Source: California Regional Multiple Listing Service (CRMLS)
MLS Number: CV25136736
APN: 8635-011-052
- 553 W Foothill Blvd Unit 129
- 623 W Foothill Blvd Unit 43
- 547 W Foothill Blvd Unit 89
- 116 N Wildwood Ave
- 420 W Bennett Ave
- 358 N Grand Ave
- 818 Invergarry St
- 817 W Heber St
- 416 N Westridge Ave
- 323 W Bennett Ave
- 830 W Heber St
- 834 Bridwell St
- 453 W Laurel Ave
- 833 W Orangepath St
- 538 Francesca Ln
- 1060 Newhill St
- 1068 Brookfield Place Unit 51
- 427 W Northridge Ave
- 422 W Route 66 Unit 100
- 337 W Route 66 Unit 55
- 688 Bridwell St
- 633 W Rte 66 Unit 312
- 633 W Route 66
- 1062 Brookfield Place Unit 54
- 118 Amber Oaks Ln
- 1150-1170 E Alosta Ave
- 609 N Vermont Ave
- 457 N Vista Bonita Ave
- 256 S Vista Bonita Ave Unit 211-A
- 1130 E Alosta Ave
- 660 S Bender Ave
- 1000 E Alosta Ave
- 443 E Bougainvillea Ln
- 861 Orchid Way Unit A
- 121 E Route 66
- 833 Iris Way
- 638 W Glen Lyn Dr Unit B
- 204 W Duell St
- 904 N Primrose Ln Unit C
- 635 E Myrtle Ave
