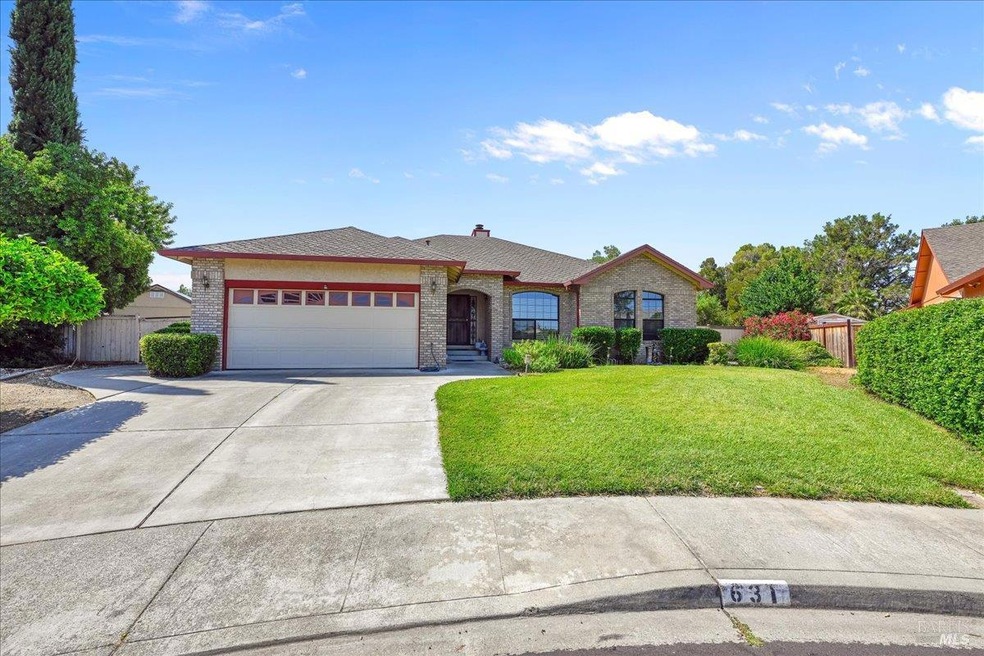
631 Whitney Ct Vacaville, CA 95687
Leisure Town NeighborhoodEstimated payment $3,535/month
Highlights
- Clubhouse
- Deck
- Wood Flooring
- Cooper Elementary School Rated A-
- Contemporary Architecture
- Park or Greenbelt View
About This Home
This well maintained home is nestled at the rear of a quiet cul-de-sac in a quiet age restricted (55 plus) area. No rear neighbors now, as the golf course has been closed. No more golf balls in your martini during dinner on the deck. As built this is a 2 Bedroom home but with the addition of a closet at the office/library area, 3rd bedroom if needed is available. Master suite has access to the Huge rear yard which features a $28,000 makeover and new $5,000.00 storage shed. Very nice Hardwood flooring added in many areas.Seller is having all repairs called for in the Termite & roof reports and will furnish a clearance at close of escrow. come take a look.
Home Details
Home Type
- Single Family
Est. Annual Taxes
- $4,844
Year Built
- Built in 1990
Lot Details
- 9,700 Sq Ft Lot
- North Facing Home
- Property is Fully Fenced
- Landscaped
- Front and Back Yard Sprinklers
- Low Maintenance Yard
HOA Fees
- $91 Monthly HOA Fees
Parking
- 2 Car Direct Access Garage
- Front Facing Garage
- Garage Door Opener
Home Design
- Contemporary Architecture
- Side-by-Side
- Concrete Foundation
- Pillar, Post or Pier Foundation
- Composition Roof
- Wood Siding
- Stucco
Interior Spaces
- 1,680 Sq Ft Home
- 1-Story Property
- Wood Burning Fireplace
- Brick Fireplace
- Window Treatments
- Window Screens
- Family Room
- Living Room with Fireplace
- Combination Dining and Living Room
- Home Office
- Park or Greenbelt Views
Kitchen
- Built-In Electric Range
- Microwave
- Dishwasher
- Kitchen Island
- Tile Countertops
- Disposal
Flooring
- Wood
- Carpet
- Tile
Bedrooms and Bathrooms
- 2 Bedrooms
- Walk-In Closet
- Bathroom on Main Level
- 2 Full Bathrooms
- Tile Bathroom Countertop
- Bathtub with Shower
Laundry
- Laundry Room
- 220 Volts In Laundry
- Washer and Dryer Hookup
Home Security
- Carbon Monoxide Detectors
- Fire and Smoke Detector
Eco-Friendly Details
- Energy-Efficient Roof
Outdoor Features
- Deck
- Shed
Utilities
- Central Heating and Cooling System
- Underground Utilities
- 220 Volts in Kitchen
- High-Efficiency Water Heater
- Internet Available
Listing and Financial Details
- Assessor Parcel Number 0134-422-320
Community Details
Overview
- Association fees include common areas, insurance, ground maintenance, management, pool, recreation facility, security
- Leisure Town Home Association/Omni Association, Phone Number (916) 965-8964
- Golf Course Estates Subdivision
Amenities
- Clubhouse
Recreation
- Recreation Facilities
- Community Pool
Map
Home Values in the Area
Average Home Value in this Area
Tax History
| Year | Tax Paid | Tax Assessment Tax Assessment Total Assessment is a certain percentage of the fair market value that is determined by local assessors to be the total taxable value of land and additions on the property. | Land | Improvement |
|---|---|---|---|---|
| 2025 | $4,844 | $428,249 | $127,660 | $300,589 |
| 2024 | $4,844 | $419,853 | $125,157 | $294,696 |
| 2023 | $4,728 | $411,621 | $122,704 | $288,917 |
| 2022 | $4,604 | $403,551 | $120,299 | $283,252 |
| 2021 | $4,611 | $395,640 | $117,941 | $277,699 |
| 2020 | $4,549 | $391,584 | $116,732 | $274,852 |
| 2019 | $4,468 | $383,907 | $114,444 | $269,463 |
| 2018 | $4,418 | $376,380 | $112,200 | $264,180 |
| 2017 | $4,352 | $369,000 | $110,000 | $259,000 |
| 2016 | $1,033 | $93,283 | $16,547 | $76,736 |
| 2015 | $1,018 | $91,883 | $16,299 | $75,584 |
| 2014 | $953 | $90,084 | $15,980 | $74,104 |
Property History
| Date | Event | Price | Change | Sq Ft Price |
|---|---|---|---|---|
| 08/27/2025 08/27/25 | Pending | -- | -- | -- |
| 07/30/2025 07/30/25 | Price Changed | $559,000 | -2.8% | $333 / Sq Ft |
| 06/20/2025 06/20/25 | For Sale | $575,000 | -- | $342 / Sq Ft |
Purchase History
| Date | Type | Sale Price | Title Company |
|---|---|---|---|
| Deed | -- | None Listed On Document | |
| Grant Deed | $369,000 | Placer Title Company | |
| Grant Deed | $460,000 | First American Title Co | |
| Interfamily Deed Transfer | -- | -- |
Mortgage History
| Date | Status | Loan Amount | Loan Type |
|---|---|---|---|
| Previous Owner | $209,550 | New Conventional |
Similar Homes in Vacaville, CA
Source: Bay Area Real Estate Information Services (BAREIS)
MLS Number: 325057380
APN: 0134-422-320
- 649 Whitney Ct
- 636 Yellowstone Dr
- 642 Yellowstone Dr
- 702 Yellowstone Dr
- 6388 Leisure Town Rd
- 184 Carlsbad Cir
- 636 Sweet Bay Cir
- 122 Carlsbad Cir
- 165 Glacier Cir
- 107 White Sands Dr
- 189 Lassen Cir
- 159 Isle Royale Cir
- 424 Mandarin Cir
- 406 Stonecastle Way
- 348 Trellis Ln
- 367 Grand Canyon Dr
- 101 Mckinley Cir
- 331 Pippin Ct
- 122 Monterey Dr
- 124 Monterey Dr
