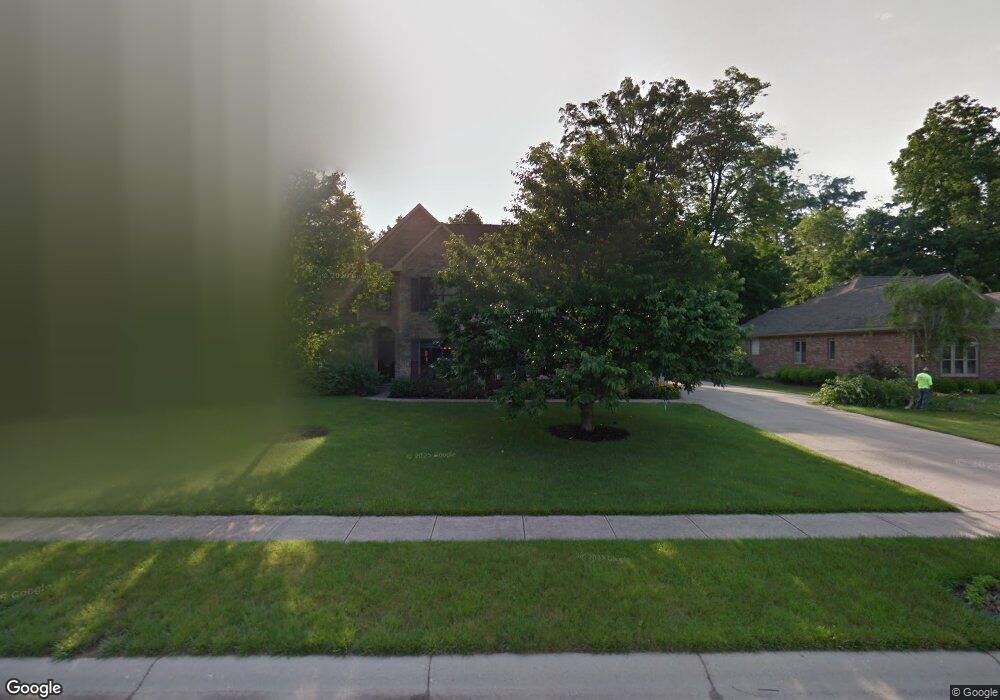631 Woodview Dr Whiteland, IN 46184
Estimated Value: $506,557 - $665,000
4
Beds
4
Baths
2,569
Sq Ft
$223/Sq Ft
Est. Value
About This Home
This home is located at 631 Woodview Dr, Whiteland, IN 46184 and is currently estimated at $571,889, approximately $222 per square foot. 631 Woodview Dr is a home located in Johnson County with nearby schools including Whiteland Elementary School, Clark-Pleasant Middle School, and Whiteland Community High School.
Ownership History
Date
Name
Owned For
Owner Type
Purchase Details
Closed on
May 20, 2013
Sold by
Paternoga Robert K and Paternoga Christine A
Bought by
Copes Kristofor R and Copes Christine M
Current Estimated Value
Home Financials for this Owner
Home Financials are based on the most recent Mortgage that was taken out on this home.
Original Mortgage
$250,300
Interest Rate
3.93%
Purchase Details
Closed on
Feb 28, 2007
Sold by
Griffin David S and Griffin Stacy L
Bought by
Paternoga Robert K and Paternoga Christine A
Home Financials for this Owner
Home Financials are based on the most recent Mortgage that was taken out on this home.
Original Mortgage
$230,000
Interest Rate
6.4%
Create a Home Valuation Report for This Property
The Home Valuation Report is an in-depth analysis detailing your home's value as well as a comparison with similar homes in the area
Home Values in the Area
Average Home Value in this Area
Purchase History
| Date | Buyer | Sale Price | Title Company |
|---|---|---|---|
| Copes Kristofor R | -- | None Available | |
| Paternoga Robert K | -- | Chicago Title Insurance Co |
Source: Public Records
Mortgage History
| Date | Status | Borrower | Loan Amount |
|---|---|---|---|
| Previous Owner | Copes Kristofor R | $250,300 | |
| Previous Owner | Paternoga Robert K | $230,000 |
Source: Public Records
Tax History Compared to Growth
Tax History
| Year | Tax Paid | Tax Assessment Tax Assessment Total Assessment is a certain percentage of the fair market value that is determined by local assessors to be the total taxable value of land and additions on the property. | Land | Improvement |
|---|---|---|---|---|
| 2025 | $4,435 | $517,600 | $41,700 | $475,900 |
| 2024 | $4,435 | $422,700 | $41,700 | $381,000 |
| 2023 | $4,595 | $422,700 | $41,700 | $381,000 |
| 2022 | $4,519 | $417,900 | $41,700 | $376,200 |
| 2021 | $4,008 | $362,900 | $41,700 | $321,200 |
| 2020 | $3,802 | $339,700 | $41,700 | $298,000 |
| 2019 | $3,625 | $324,700 | $41,700 | $283,000 |
| 2018 | $3,511 | $312,500 | $38,500 | $274,000 |
| 2017 | $3,427 | $310,300 | $38,500 | $271,800 |
| 2016 | $3,487 | $311,700 | $38,500 | $273,200 |
| 2014 | $3,473 | $310,900 | $49,500 | $261,400 |
| 2013 | $3,473 | $313,800 | $49,500 | $264,300 |
Source: Public Records
Map
Nearby Homes
- 661 Woodview Dr
- 83 Palmetto Dr
- 372 Wert Ln
- 272 Mcnair Rd
- 288 Mcnair Rd
- 254 Halldale Dr
- 4810 N Centerline Rd
- 8 Marys Ct
- 241 Deborah Ln
- 70 Blue Lace Dr
- 62 Wild Turkey Run
- 110 Mission Terrace Dr
- 338 Mcnair Rd
- 79 Gnarled Oak Ln
- Aruba Bay Plan at Briar Creek - Ranches
- Grand Bahama Plan at Briar Creek - Ranches
- Dominica Spring Plan at Briar Creek - Ranches
- Grand Cayman Plan at Briar Creek - Ranches
- Hudson with 3-Car Garage Plan at Briar Creek - Estates
- Columbia with 3-Car Garage Plan at Briar Creek - Estates
- 621 Woodview Dr
- 641 Woodview Dr
- 630 S Sawmill Rd
- 651 Woodview Dr
- 611 Woodview Dr
- 620 S Sawmill Rd
- 640 S Sawmill Rd
- 35 Hillside Ln
- 642 Woodview Dr
- 650 S Sawmill Rd
- 652 Woodview Dr
- 612 Woodview Dr
- 601 Woodview Dr
- 660 Sawmill Rd
- 55 Hillside Ln
- 662 Woodview Dr
- 11 Grassy Creek Dr
- 31 Grassy Creek Dr
- 16 Hillside Ct
- L17 Grassy Creek Dr
