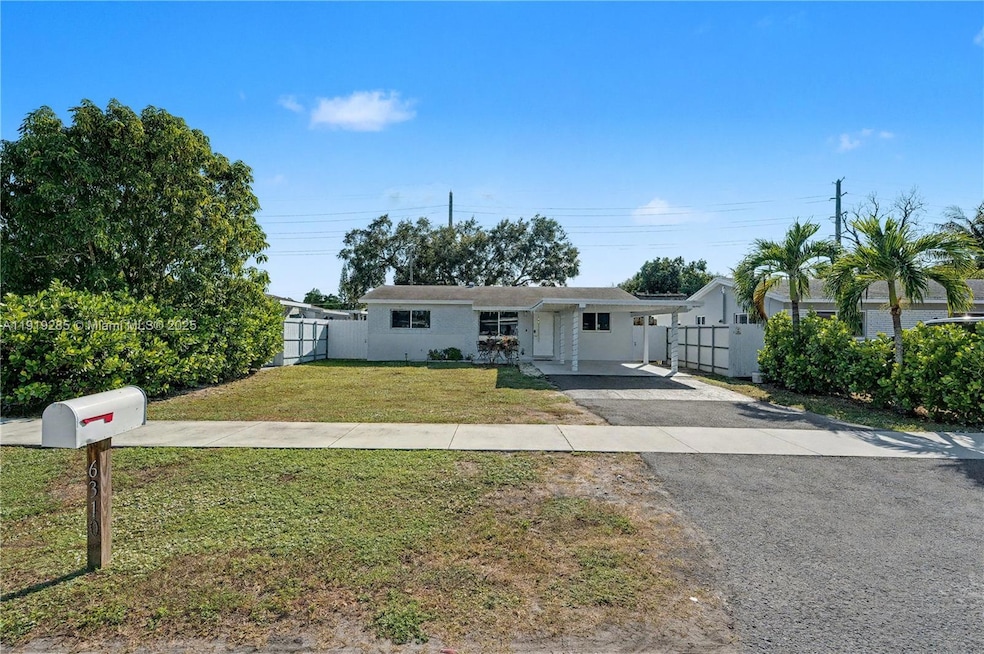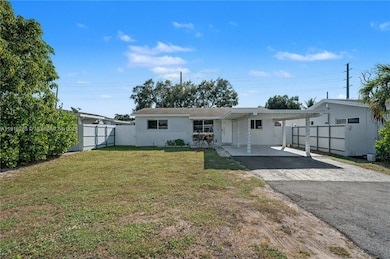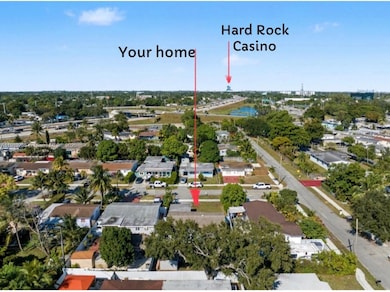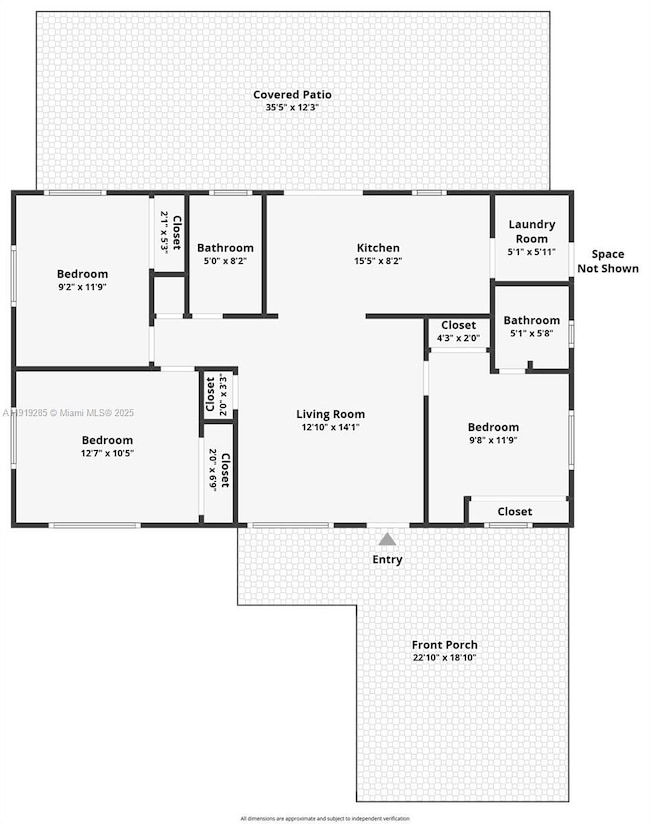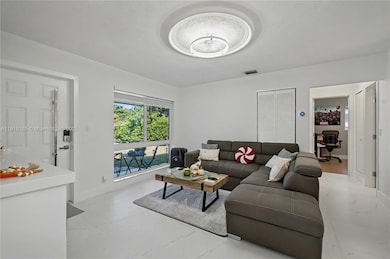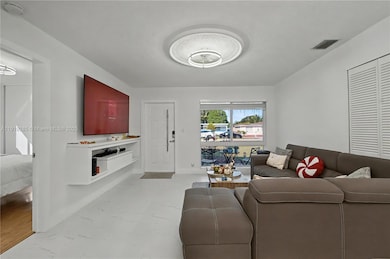6310 Adams St Hollywood, FL 33023
Beverly Park NeighborhoodEstimated payment $3,406/month
Highlights
- Two Primary Bathrooms
- Garden View
- Attic
- Room in yard for a pool
- Modern Architecture
- 4-minute walk to Kay Gaither Community Center
About This Home
Beautifully remodeled one-story 3-bedroom, 2-bath CBS home offering modern upgrades, comfort, and long-term durability. This move-in-ready residence features a new roof, new A/C, and 24x24 tile flooring throughout, complemented by a bright, modern interior with quality finishes. Enjoy peace of mind with new impact windows and impact doors by ECO Window Systems (KC-certified), delivering excellent energy efficiency and storm protection. Significant electrical upgrades include a new Siemens panel, new subterranean electrical service, and complete whole-house rewiring, enhancing both safety and reliability. The kitchen is outfitted with Samsung stainless steel appliances, while the laundry area includes a Whirlpool washer and dryer for added convenience. The home also includes a newer Aquafil water treatment system. Exterior highlights include a fully fenced backyard with white metal fencing, a storage shed, and a large covered patio featuring a wood-beam, open-air roof that stays naturally cool—ideal for entertaining and outdoor living. Spacious front and back yards and a convenient carport complete the property. Ideally located near beautiful beaches, Hard Rock, popular malls, dining, parks, and major airports. Qualifies for FHA, VA, and Conventional financing.
Home Details
Home Type
- Single Family
Est. Annual Taxes
- $9,818
Year Built
- Built in 1961
Lot Details
- 5,250 Sq Ft Lot
- North Facing Home
- Fenced
- Property is zoned RS-6
Parking
- 2 Attached Carport Spaces
Home Design
- Modern Architecture
- Shingle Roof
- Concrete Block And Stucco Construction
Interior Spaces
- 960 Sq Ft Home
- 1-Story Property
- Built-In Features
- Ceiling Fan
- Paddle Fans
- Combination Dining and Living Room
- Storage Room
- Tile Flooring
- Garden Views
- Attic
Kitchen
- Eat-In Kitchen
- Dishwasher
- Snack Bar or Counter
Bedrooms and Bathrooms
- 3 Bedrooms
- Two Primary Bathrooms
- 2 Full Bathrooms
- Bathtub and Shower Combination in Primary Bathroom
- Bathtub
Laundry
- Laundry in Utility Room
- Dryer
Home Security
- Clear Impact Glass
- High Impact Door
Outdoor Features
- Room in yard for a pool
- Balcony
- Patio
- Exterior Lighting
- Shed
- Porch
Schools
- Orange Brook Elementary School
- Apollo Middle School
- Mcarthur High School
Utilities
- Central Air
- Heating Available
- Underground Utilities
- Septic Tank
Community Details
- No Home Owners Association
- Beverly Park No 2 Subdivision
Listing and Financial Details
- Assessor Parcel Number 514113200170
Map
Home Values in the Area
Average Home Value in this Area
Tax History
| Year | Tax Paid | Tax Assessment Tax Assessment Total Assessment is a certain percentage of the fair market value that is determined by local assessors to be the total taxable value of land and additions on the property. | Land | Improvement |
|---|---|---|---|---|
| 2025 | $8,915 | $424,780 | $31,500 | $393,280 |
| 2024 | $8,054 | $424,780 | $31,500 | $393,280 |
| 2023 | $8,054 | $365,690 | $31,500 | $334,190 |
| 2022 | $4,263 | $184,690 | $0 | $0 |
| 2021 | $3,808 | $167,900 | $31,500 | $136,400 |
| 2020 | $3,500 | $153,270 | $31,500 | $121,770 |
| 2019 | $3,445 | $148,650 | $31,500 | $117,150 |
| 2018 | $825 | $53,440 | $0 | $0 |
| 2017 | $425 | $52,350 | $0 | $0 |
| 2016 | $429 | $51,280 | $0 | $0 |
| 2015 | $424 | $50,930 | $0 | $0 |
| 2014 | $426 | $50,530 | $0 | $0 |
| 2013 | -- | $64,620 | $26,250 | $38,370 |
Property History
| Date | Event | Price | List to Sale | Price per Sq Ft |
|---|---|---|---|---|
| 11/24/2025 11/24/25 | For Sale | $490,000 | -- | $510 / Sq Ft |
Purchase History
| Date | Type | Sale Price | Title Company |
|---|---|---|---|
| Quit Claim Deed | -- | None Listed On Document | |
| Warranty Deed | $394,000 | Nu World Title | |
| Warranty Deed | -- | Attorney | |
| Personal Reps Deed | $145,000 | Attorney |
Mortgage History
| Date | Status | Loan Amount | Loan Type |
|---|---|---|---|
| Previous Owner | $386,863 | FHA |
Source: MIAMI REALTORS® MLS
MLS Number: A11919285
APN: 51-41-13-20-0170
- 6340 Washington St
- 6330 Madison St
- 6209 Dawson St
- 6233 Rodman St
- 6121 Madison St
- 6445 Funston St
- 421 SW 64th Way
- 6103 Monroe St
- 6118 Funston St
- 523 S 61st Ave
- 6309 Wiley St
- 6105 Funston St
- 6045 Dawson St
- 6428 Plunkett St
- 6044 Funston St
- 760 SW 64th Way
- 5758 Funston St
- 6320 Mayo St
- 6640 SW 7th St
- 300 SW 65th Way
- 6240 Dewey St
- 6235 Dawson St Unit 2
- 6200 Dewey St Unit 1
- 6432 Dewey St
- 6208 Dawson St Unit 1
- 6208 Dawson St Unit 6
- 750 S 61st Terrace
- 6150 Dawson St
- 6205 Rodman St
- 6407 SW 5th St
- 515 S 61st Terrace
- 6541 SW 8th St
- 6101 Rodman St Unit 3
- 6101 Rodman St Unit 2
- 6501 Plunkett St
- 6044 Funston St Unit 1
- 6097 Rodman St Unit 1
- 6320 Mayo St
- 6141 Wiley St
- 6540 SW 4th St
